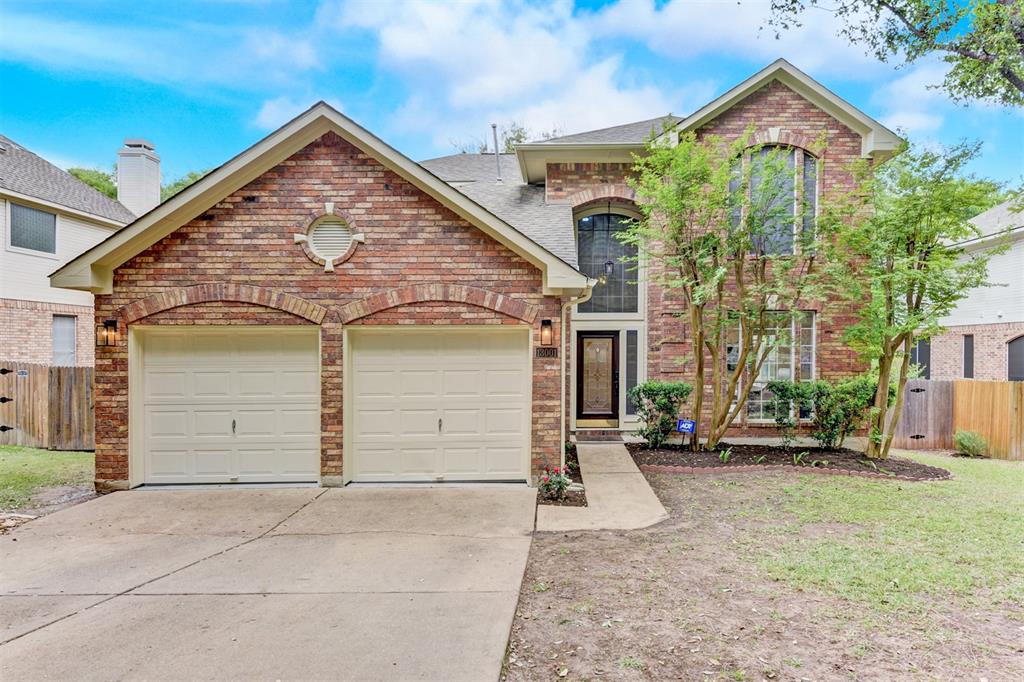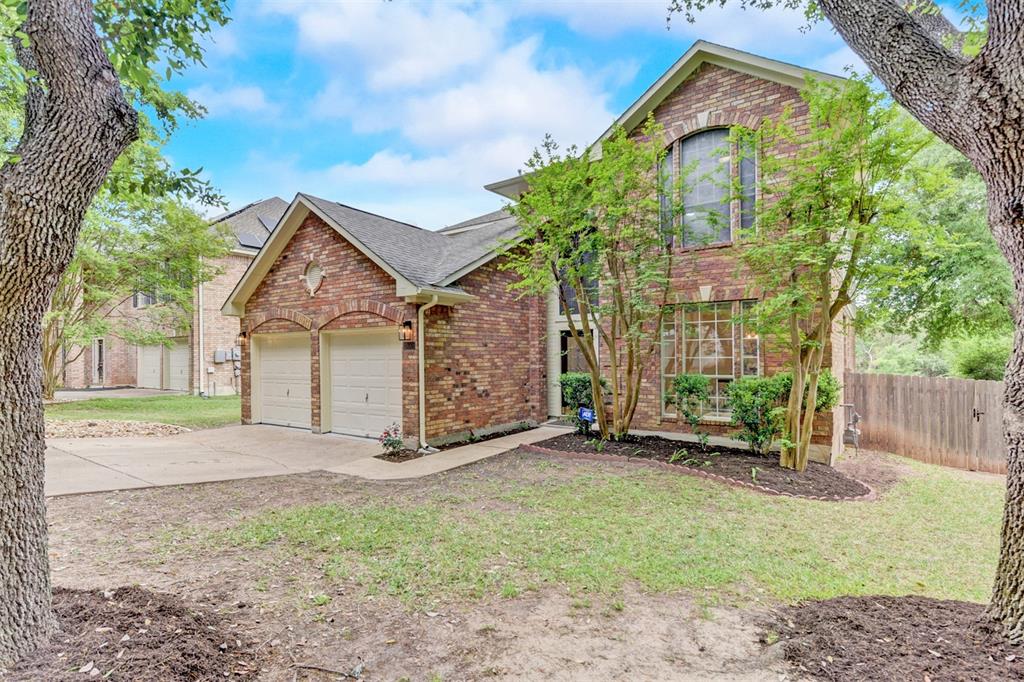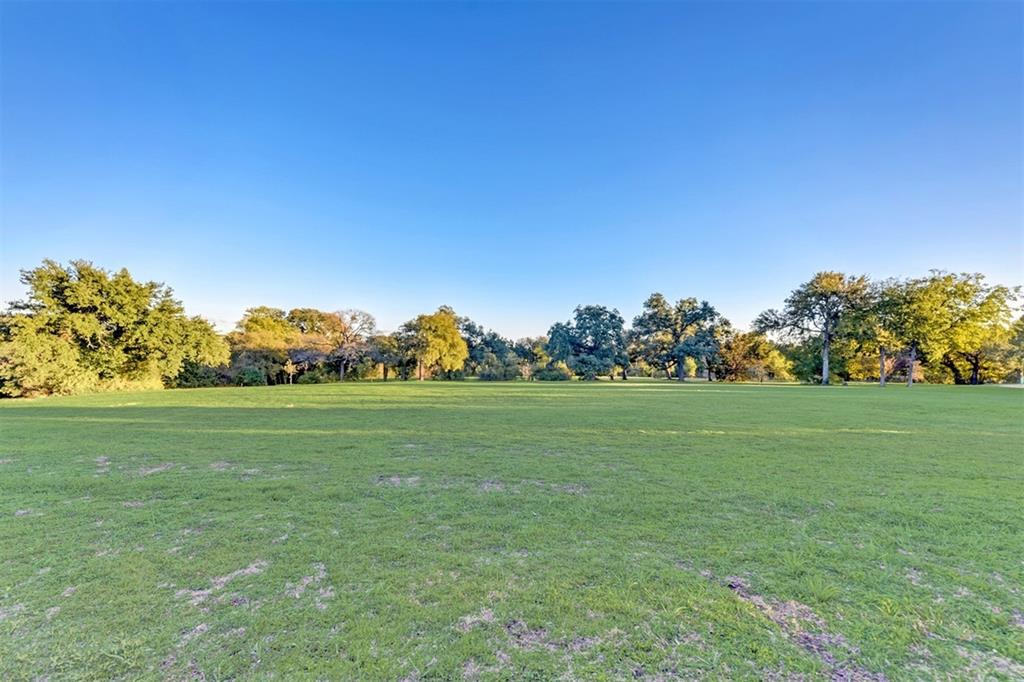Audio narrative 
Description
You won’t want to miss this stunning home with a huge deck overlooking a wooded greenbelt. Only a few minutes from I-35, Mopac and the Domain but feels like you’re living in a Hill Country weekend retreat! All the updates have already been made for you: white kitchen cabinets with dark granite countertops, modern lighting and fans, new carpet, finished garage, instant hot water system, amazing primary bath remodel featuring a gorgeous walk-in shower with frameless glass doors, freestanding soaking tub and defogging mirror, and new roof shingles being installed soon! The floorplan has what everyone is looking for - spacious downstairs primary bedroom suite with greenbelt views, combined formal dining/living room perfect for entertaining, open kitchen/family room with picture windows overlooking the greenbelt, upstairs game room for relaxing with the family, and even a Jack-and-Jill bathroom with direct access from two bedrooms and the game room! The backyard is truly what makes this home unique. The elevated deck sits among the canopy of mature oak trees while you look out over what feels like your very own private park. There is also a gate to the greenbelt for easy access. Wonderful community hosts several annual social events and features amenities like a park and wooded walking trail just a few houses away and an HOA pool and playground down the street. Pflugerville ISD schools and many highly rated charter and private schools nearby. Incredibly convenient location is a mile from I-35 and the amazing Walnut Creek Metropolitan Park, 2 miles to Mopac, and within 3 miles of a Metro Rail park-and-ride station, North Austin Medical Center and Austin’s 2nd downtown, The Domain! Enjoy a 5-to-10-minute commute to the many nearby employers in the heart of Austin’s tech corridor.
Rooms
Interior
Exterior
Lot information
Additional information
*Disclaimer: Listing broker's offer of compensation is made only to participants of the MLS where the listing is filed.
Financial
View analytics
Total views

Property tax

Cost/Sqft based on tax value
| ---------- | ---------- | ---------- | ---------- |
|---|---|---|---|
| ---------- | ---------- | ---------- | ---------- |
| ---------- | ---------- | ---------- | ---------- |
| ---------- | ---------- | ---------- | ---------- |
| ---------- | ---------- | ---------- | ---------- |
| ---------- | ---------- | ---------- | ---------- |
-------------
| ------------- | ------------- |
| ------------- | ------------- |
| -------------------------- | ------------- |
| -------------------------- | ------------- |
| ------------- | ------------- |
-------------
| ------------- | ------------- |
| ------------- | ------------- |
| ------------- | ------------- |
| ------------- | ------------- |
| ------------- | ------------- |
Down Payment Assistance
Mortgage
Subdivision Facts
-----------------------------------------------------------------------------

----------------------
Schools
School information is computer generated and may not be accurate or current. Buyer must independently verify and confirm enrollment. Please contact the school district to determine the schools to which this property is zoned.
Assigned schools
Nearby schools 
Noise factors

Listing broker
Source
Nearby similar homes for sale
Nearby similar homes for rent
Nearby recently sold homes
13001 Scofield Farms Dr, Austin, TX 78727. View photos, map, tax, nearby homes for sale, home values, school info...




































