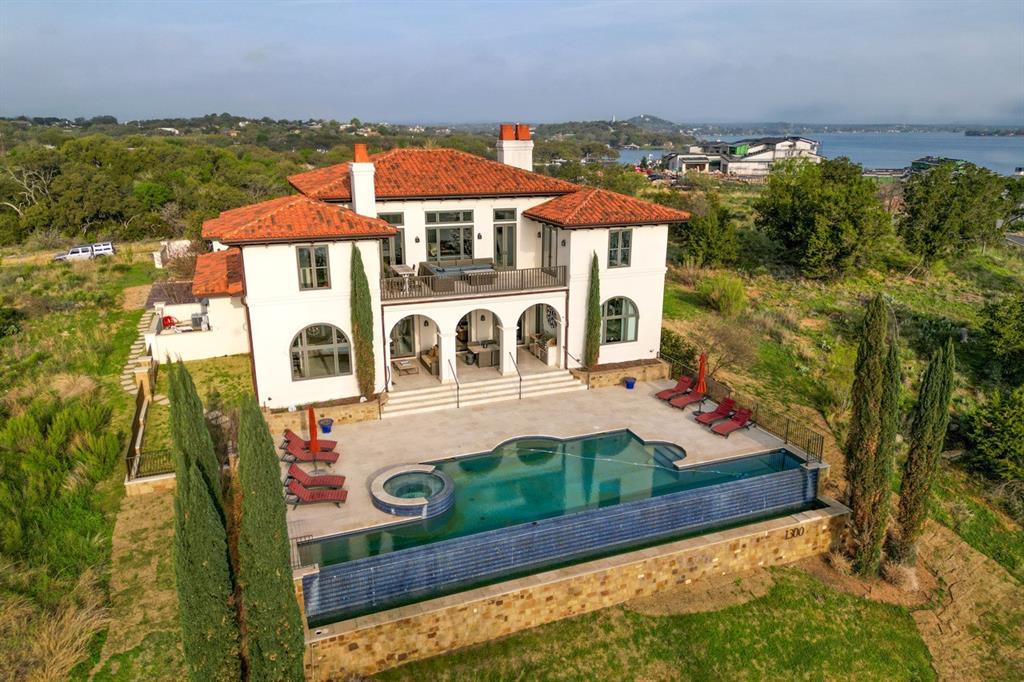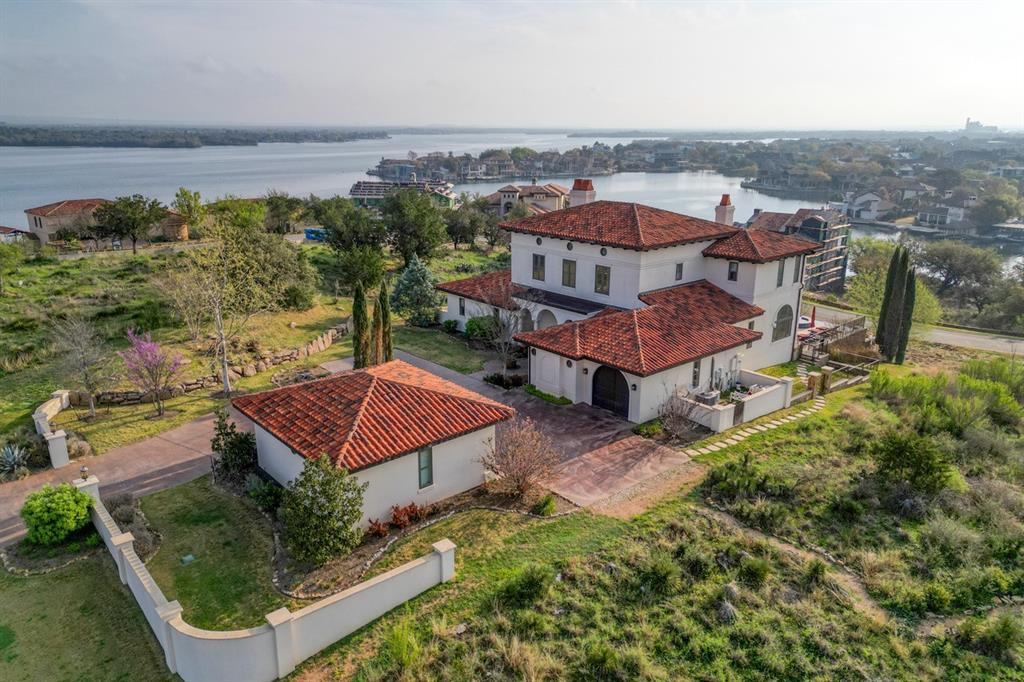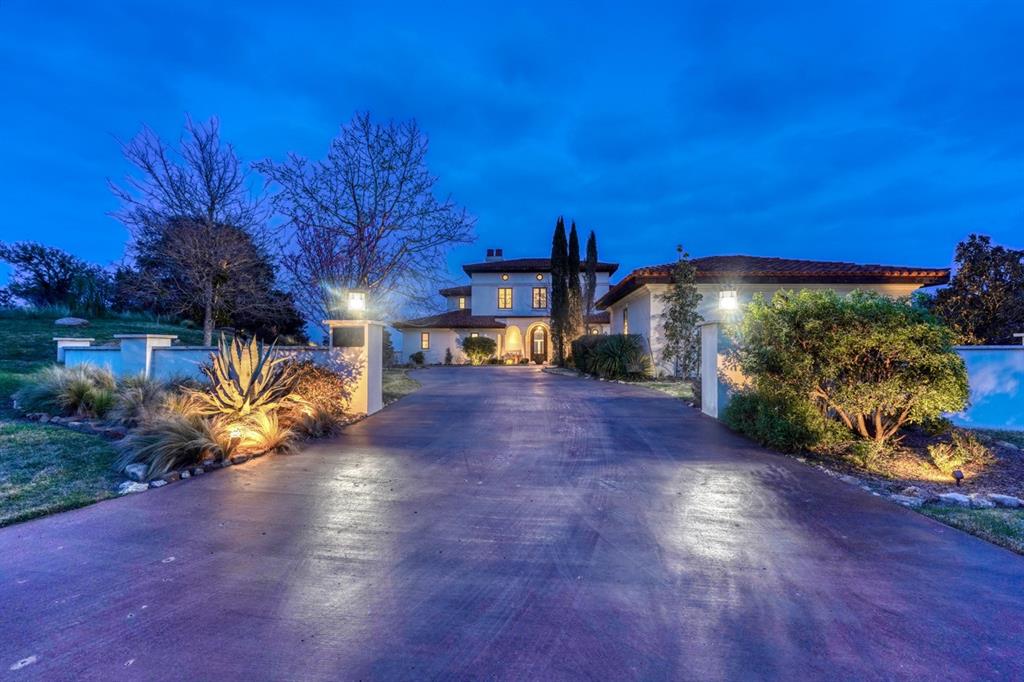Audio narrative 
Description
A jewel on the hillside of Lago Escondido overlooking the sparkling waters of Lake LBJ, this majestic 4-bedroom Mediterranean-style home blends modern luxury with natural beauty. An entertainer's dream, this stunning retreat offers a heated infinity pool with a cascading waterfall, sweeping views from the veranda and balcony, an elegant primary suite with spa bathroom, and 3 additional bedrooms (including a bunk room that sleeps six) to host family and friends galore in an exclusive golf & lake-club community! An open, airy floor plan invites you to enjoy the best of luxury-lake life with soaring ceilings, welcoming fireplaces, and natural sunlight,making it the perfect place to unwind after a day spent golfing or boating. The gourmet kitchen is a chef's dream, with top-of-the-lineappliances, granite countertops, a wine refrigerator, and ample storage space, while the dining area and breakfast nook boast panoramic lake views. A detached boat house offers direct access to the water just 500 yards from your front door, making it easy to store and launch your watercraft, or simply fish from the dock. Whether you're looking for a peaceful escape from the hustle and bustle of everyday life or an action-packed adventure, this lakeside gem offers everything to make unforgettable memories. Membership into theprivate club, Escondido, is required for all Lago Escondido homeowners. conveyed for a buyer-paid transfer fee. With the transfer, the $125k initiaition fee is waived.
Interior
Exterior
Rooms
Lot information
Financial
Additional information
*Disclaimer: Listing broker's offer of compensation is made only to participants of the MLS where the listing is filed.
View analytics
Total views

Property tax

Cost/Sqft based on tax value
| ---------- | ---------- | ---------- | ---------- |
|---|---|---|---|
| ---------- | ---------- | ---------- | ---------- |
| ---------- | ---------- | ---------- | ---------- |
| ---------- | ---------- | ---------- | ---------- |
| ---------- | ---------- | ---------- | ---------- |
| ---------- | ---------- | ---------- | ---------- |
-------------
| ------------- | ------------- |
| ------------- | ------------- |
| -------------------------- | ------------- |
| -------------------------- | ------------- |
| ------------- | ------------- |
-------------
| ------------- | ------------- |
| ------------- | ------------- |
| ------------- | ------------- |
| ------------- | ------------- |
| ------------- | ------------- |
Mortgage
Subdivision Facts
-----------------------------------------------------------------------------

----------------------
Schools
School information is computer generated and may not be accurate or current. Buyer must independently verify and confirm enrollment. Please contact the school district to determine the schools to which this property is zoned.
Assigned schools
Nearby schools 
Source
Nearby similar homes for sale
Nearby similar homes for rent
Nearby recently sold homes
1300 Apache Tears, Horseshoe Bay, TX 78657. View photos, map, tax, nearby homes for sale, home values, school info...



































