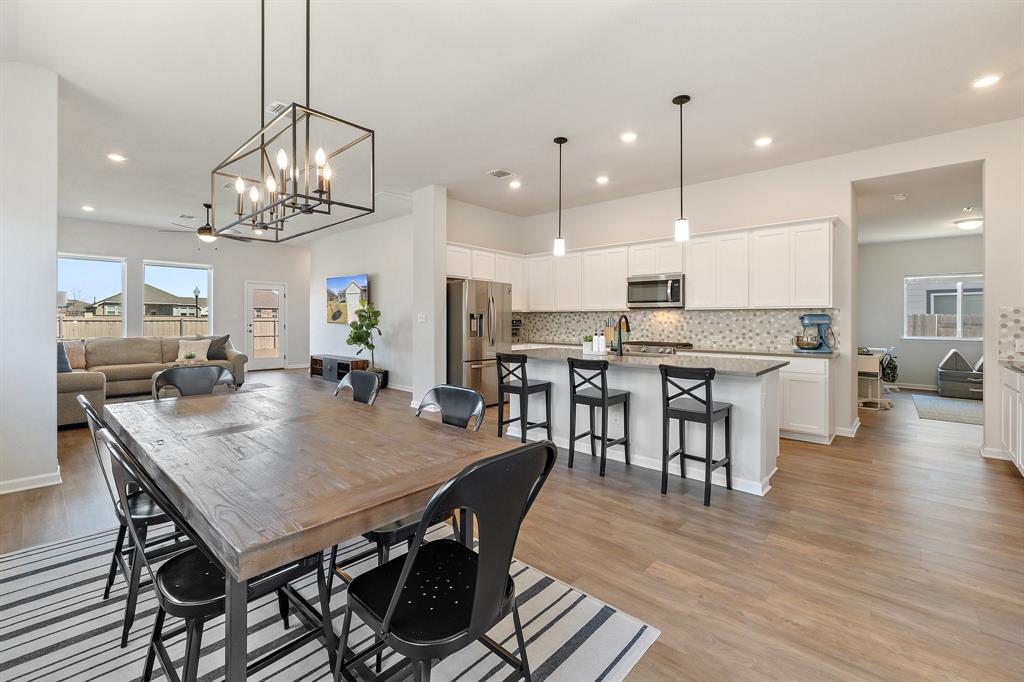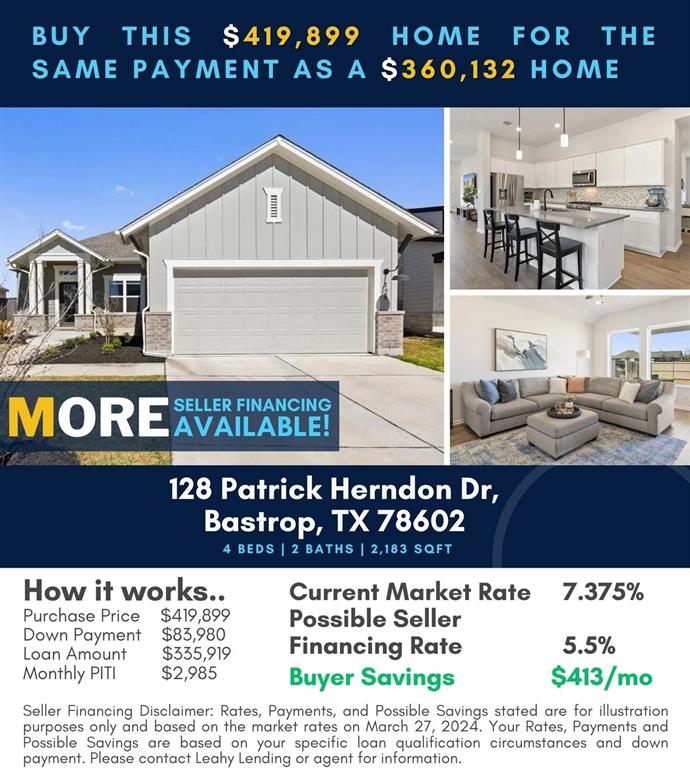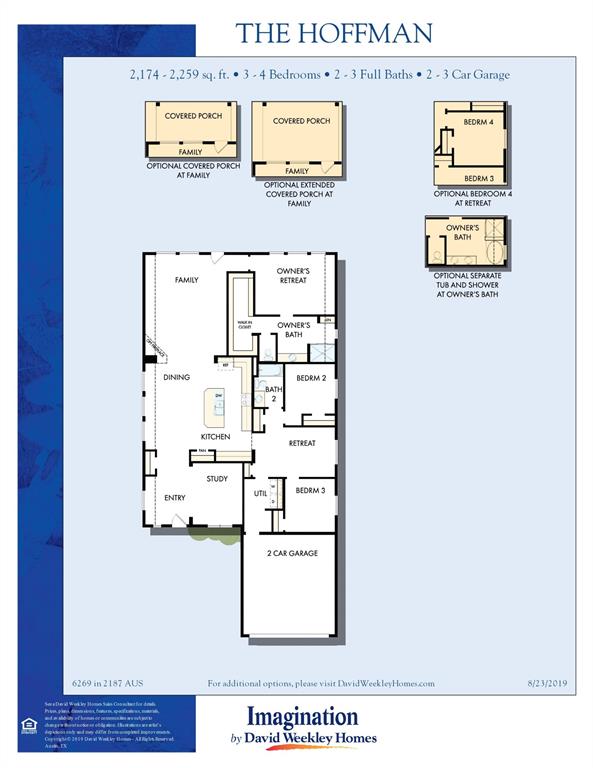Audio narrative 
Description
SELLER FINANCING AVAILABLE with MUCH lower than market rates! Buyer can get a rate between 4.99% to 5.99% depending on down payment, and SAVE $22K in closing costs! MINIMUM of 10% down and Buyer must get pre-approved with Leahy Lending for seller financing consideration. NO formal underwriting, MUCH lower closing costs, NO discount points, close as fast as 10 days – YOU CAN BUY THIS $419,899 home for the same payment as a $345,000 home! Rare and sought after David Weekley Hoffman floor plan in the Colony Riverside - could be considered a 3 bedroom w/dedicated office + bonus space OR a 4 bedroom + bonus room. *1 out of 4 bedrooms does not have a closet and could be classified as a study or bedroom* Featuring quality finishes including quartz countertops, designer tile backsplash, shaker-style cabinetry, stainless appliances, and a generously sized center island with additional seating area. Expansive open-concept living, kitchen, and dining area unfolds with luxurious wood-like vinyl flooring, contemporary lighting, and a palette of neutral tones that create an inviting atmosphere. The private primary suite, with a high ceiling, becomes a sanctuary of tranquility and leads to a stylish ensuite bath featuring a dual vanity, step-in shower, and a large walk-in closet. You'll also discover two charming guest bedrooms and a versatile bonus area, perfect for a playroom or additional living space. The backyard, with its spacious grassy yard and covered patio, serves as a serene backdrop for relaxation and entertainment. Embrace community life with all amenities the Colony has to offer- gorgeous park, playground, pool, pickleball court, fitness center, lifestyle center and scenic trails, ensuring a diverse range of recreational options for residents to enjoy within arm's reach. Located just minutes from downtown Bastrop, only 23 miles from the airport, this residence invites you to embrace a lifestyle that transcends the ordinary. UPGRADE into this Home today!
Interior
Exterior
Rooms
Lot information
Financial
Additional information
*Disclaimer: Listing broker's offer of compensation is made only to participants of the MLS where the listing is filed.
View analytics
Total views

Property tax

Cost/Sqft based on tax value
| ---------- | ---------- | ---------- | ---------- |
|---|---|---|---|
| ---------- | ---------- | ---------- | ---------- |
| ---------- | ---------- | ---------- | ---------- |
| ---------- | ---------- | ---------- | ---------- |
| ---------- | ---------- | ---------- | ---------- |
| ---------- | ---------- | ---------- | ---------- |
-------------
| ------------- | ------------- |
| ------------- | ------------- |
| -------------------------- | ------------- |
| -------------------------- | ------------- |
| ------------- | ------------- |
-------------
| ------------- | ------------- |
| ------------- | ------------- |
| ------------- | ------------- |
| ------------- | ------------- |
| ------------- | ------------- |
Down Payment Assistance
Mortgage
Subdivision Facts
-----------------------------------------------------------------------------

----------------------
Schools
School information is computer generated and may not be accurate or current. Buyer must independently verify and confirm enrollment. Please contact the school district to determine the schools to which this property is zoned.
Assigned schools
Nearby schools 
Source
Nearby similar homes for sale
Nearby similar homes for rent
Nearby recently sold homes
128 Patrick Herndon Dr, Bastrop, TX 78602. View photos, map, tax, nearby homes for sale, home values, school info...










































