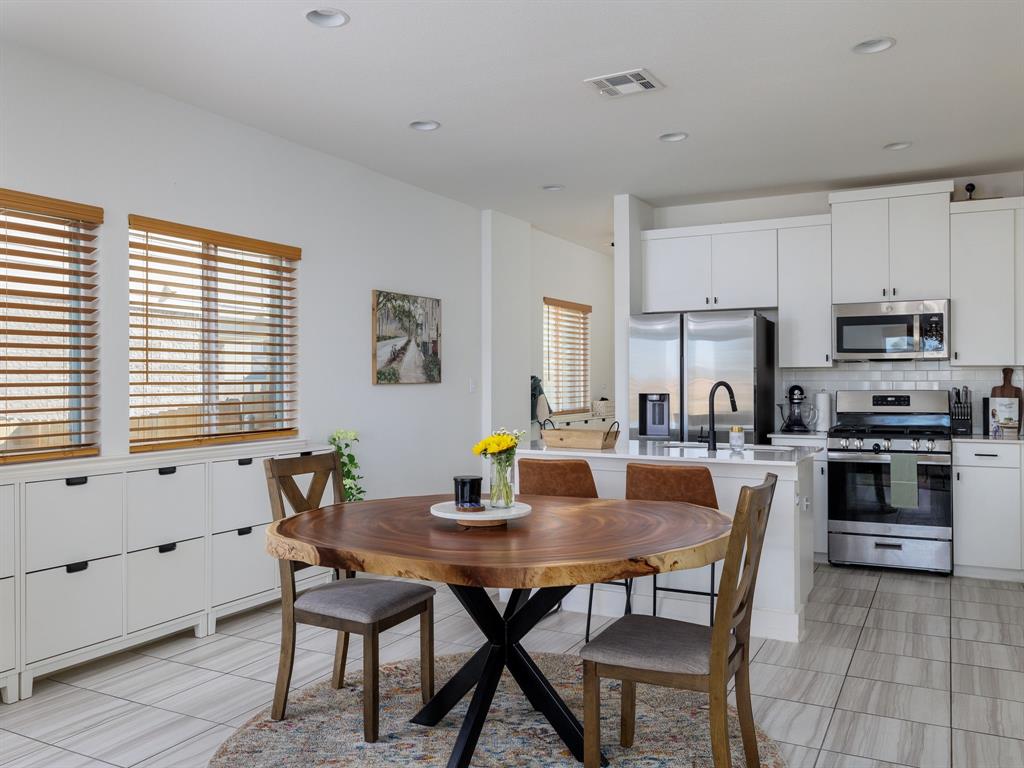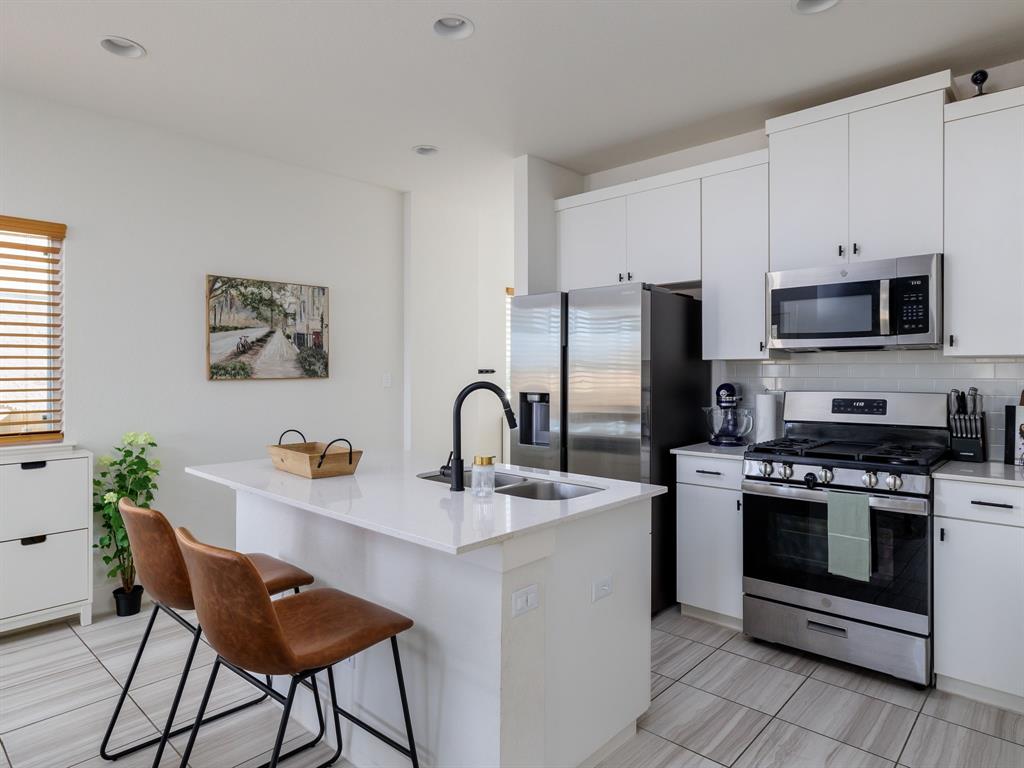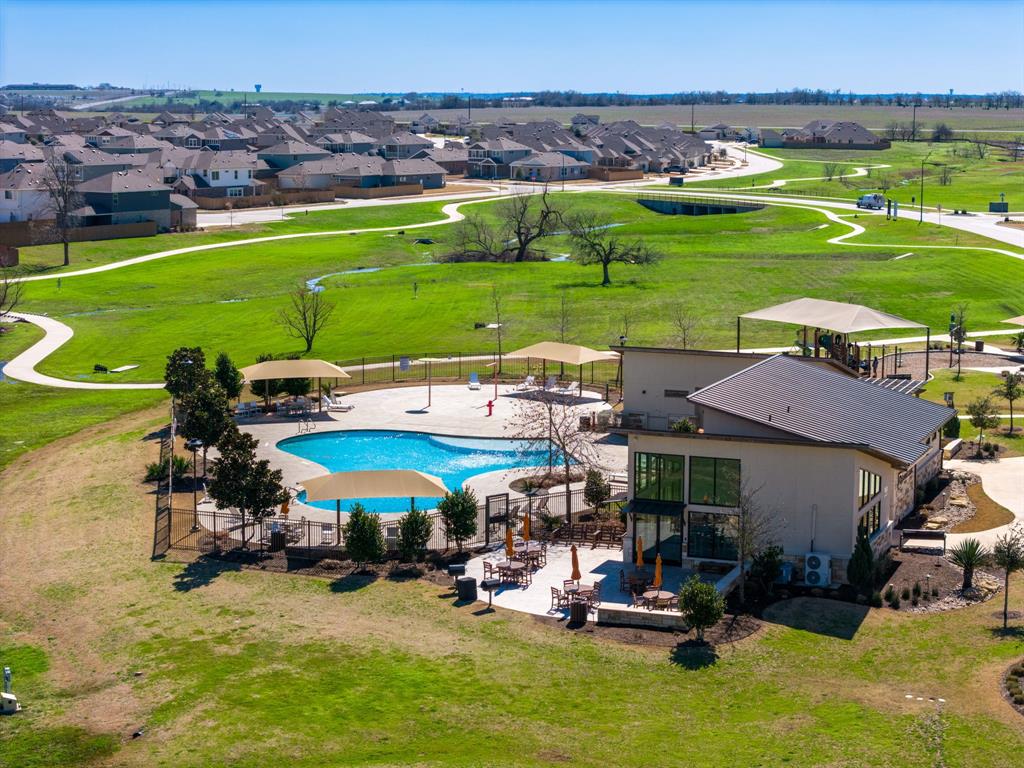Audio narrative 
Description
Nestled within the Saddle Creek Community, just a brief 7-minute drive from downtown Georgetown square, minutes from major Interstates and less than a mile from the Ride on Center for Kids, this meticulously maintained two-story home offers both charm and comfort. Boasting an open floor plan suffused with natural sunlight on the first floor, adorned with blinds for added privacy, every detail of this home has been carefully considered to ensure functionality, tidiness, and beauty. Upon entering, you’ll find additional storage thoughtfully installed off the main entryway and dining room area providing ample organizational options. Seamlessly transitioning throughout the floor plan, discover a spacious dining area, kitchen, and family room—perfect for hosting gatherings or enjoying quiet evenings in. A convenient half bath and charming laundry room on the first floor add to the home’s practicality. The turn-key ready residence comes fully-equipped with modern appliances including a washer, dryer, and fridge along with a sizable walk-in pantry for even more storage. Ascend to the second floor to find four bedrooms and two full baths. The primary bedroom boasts his and her closets accompanied by a full bathroom with upgraded shower finishes. Three additional bedrooms down the hall offer versatility as playrooms or offices to suit your lifestyle needs and a shared full bathroom with a tub completes the upstairs layout. Outside, retreat to your privately fenced yard, providing ample space for children or pets to roam freely. For those enchanted by the night sky, the clean line paver patio in the backyard offers the perfect spot to unwind with a glass of wine and take in the evening stars and ambiance. Enjoy additional community amenities, including access to a shaded playground, resort-style pool, frisbee golf, kitchen lounge area, and gym facilities. This home truly embodies comfort, convenience, and community living at its finest.
Interior
Exterior
Rooms
Lot information
Additional information
*Disclaimer: Listing broker's offer of compensation is made only to participants of the MLS where the listing is filed.
Financial
View analytics
Total views

Property tax

Cost/Sqft based on tax value
| ---------- | ---------- | ---------- | ---------- |
|---|---|---|---|
| ---------- | ---------- | ---------- | ---------- |
| ---------- | ---------- | ---------- | ---------- |
| ---------- | ---------- | ---------- | ---------- |
| ---------- | ---------- | ---------- | ---------- |
| ---------- | ---------- | ---------- | ---------- |
-------------
| ------------- | ------------- |
| ------------- | ------------- |
| -------------------------- | ------------- |
| -------------------------- | ------------- |
| ------------- | ------------- |
-------------
| ------------- | ------------- |
| ------------- | ------------- |
| ------------- | ------------- |
| ------------- | ------------- |
| ------------- | ------------- |
Down Payment Assistance
Mortgage
Subdivision Facts
-----------------------------------------------------------------------------

----------------------
Schools
School information is computer generated and may not be accurate or current. Buyer must independently verify and confirm enrollment. Please contact the school district to determine the schools to which this property is zoned.
Assigned schools
Nearby schools 
Noise factors

Source
Nearby similar homes for sale
Nearby similar homes for rent
Nearby recently sold homes
130 Furlong Dr #81, Georgetown, TX 78626. View photos, map, tax, nearby homes for sale, home values, school info...





















