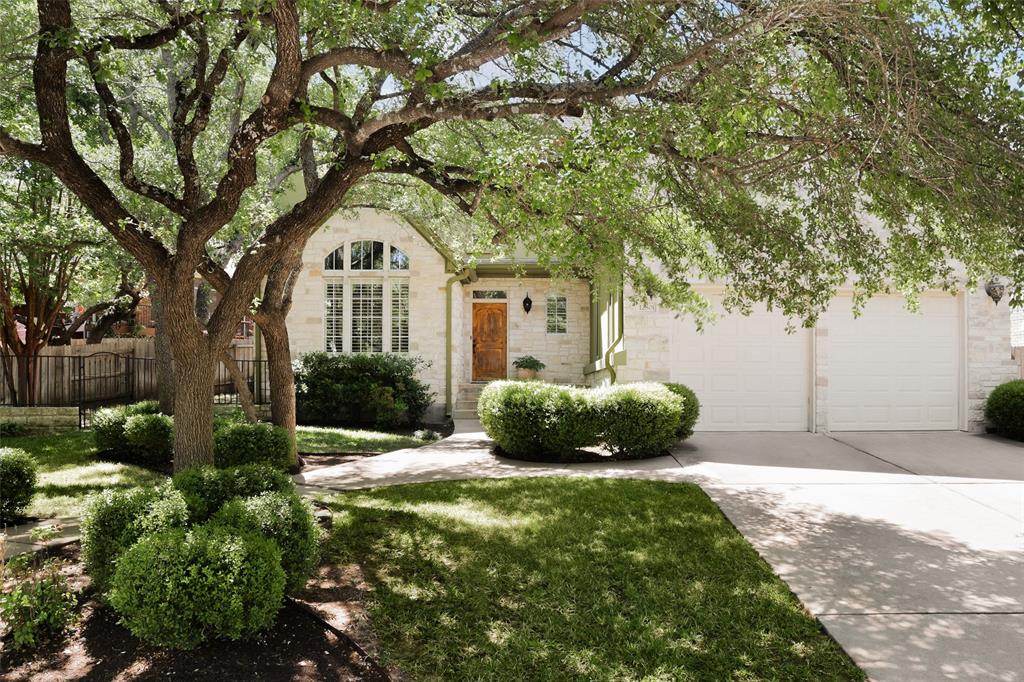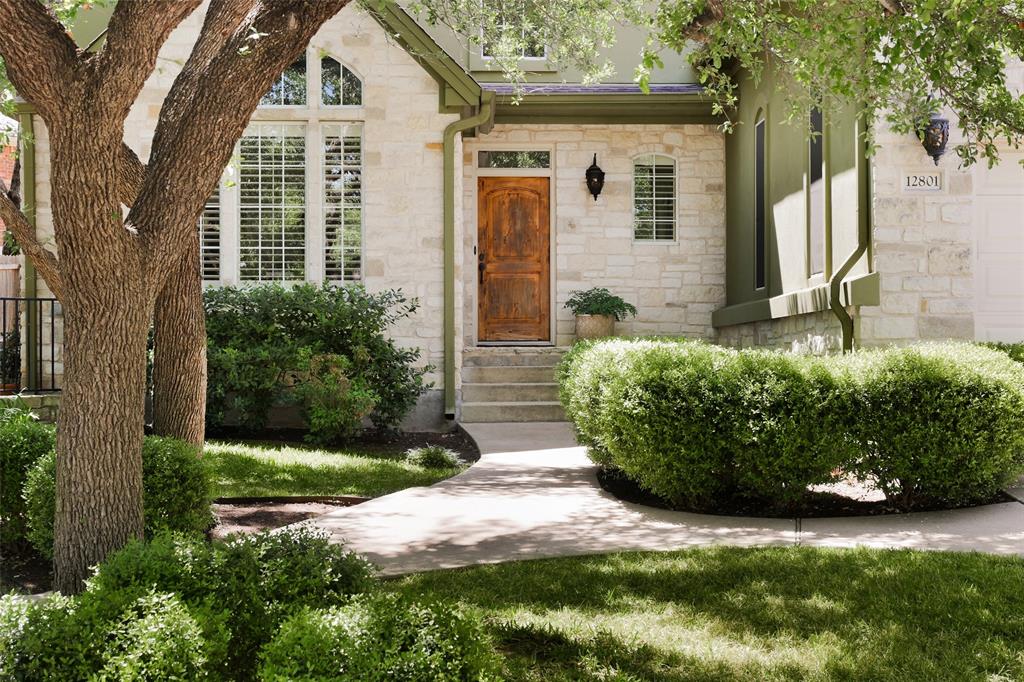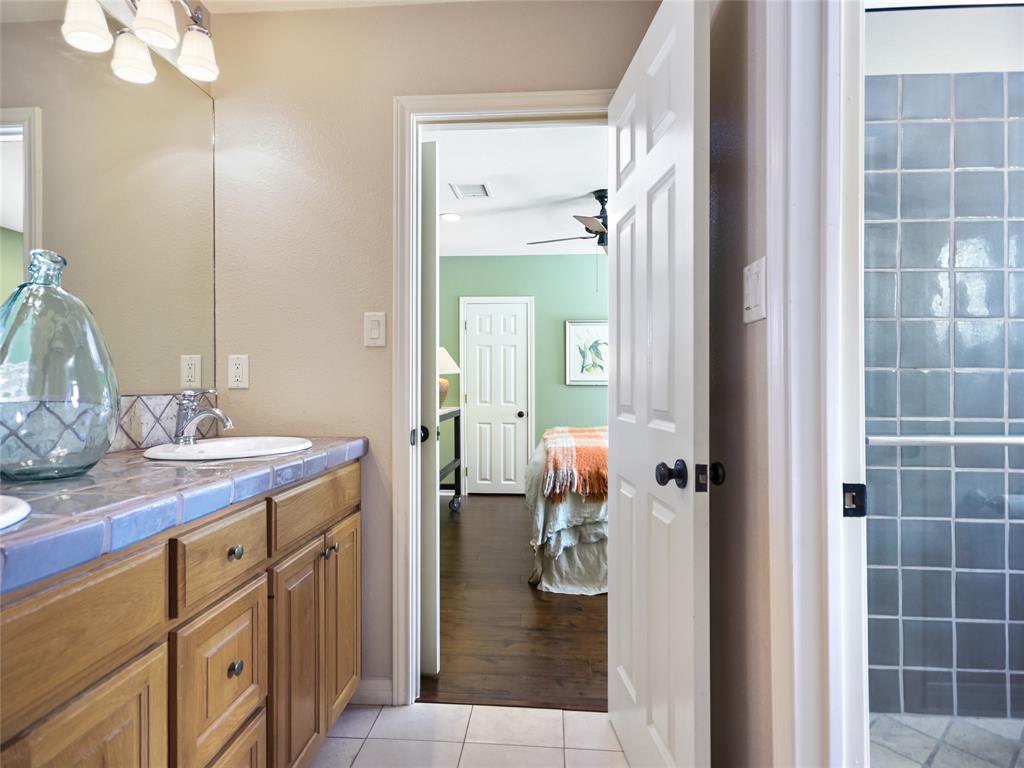Audio narrative 
Description
Welcome to the one of the few custom-built homes in Steiner Ranch! Built in 2001, this luxurious residence showcases exceptional craftsmanship and thoughtful design. The exterior boasts an elegant combination of stucco, stone, and Hardie siding. Inside, exquisite plaster walls create a sophisticated ambiance, complemented by two cozy gas fireplaces. The floors feature scored inlay concrete, real oak, and travertine baths, adding an elegant touch. The stunning oak custom kitchen cabinets provide ample storage, while custom millwork enhances the architectural charm. The kitchen is equipped with top-of-the-line KitchenAid appliances, including a 5-burner gas range. Plantation shutters adorn the windows, offering privacy and natural light. The home offers functional features like custom oak built-in desks, sitting areas, and bookshelves. Built-in media/speakers provide a seamless audio experience throughout the house including patio and garage. Outdoor entertaining is a delight with the Viking grill kitchenette and custom stone patio. The property includes oak trees and lush landscaping showcasing pride of ownership. This exceptional residence in Steiner Ranch offers access to Lake Austin and Lake Travis, along with 20 miles of hiking and bike trails. It's also close to top-rated schools and the UT Golf Club. Don't miss the chance to experience luxury living at its finest. Schedule your private showing today!
Interior
Exterior
Rooms
Lot information
View analytics
Total views

Property tax

Cost/Sqft based on tax value
| ---------- | ---------- | ---------- | ---------- |
|---|---|---|---|
| ---------- | ---------- | ---------- | ---------- |
| ---------- | ---------- | ---------- | ---------- |
| ---------- | ---------- | ---------- | ---------- |
| ---------- | ---------- | ---------- | ---------- |
| ---------- | ---------- | ---------- | ---------- |
-------------
| ------------- | ------------- |
| ------------- | ------------- |
| -------------------------- | ------------- |
| -------------------------- | ------------- |
| ------------- | ------------- |
-------------
| ------------- | ------------- |
| ------------- | ------------- |
| ------------- | ------------- |
| ------------- | ------------- |
| ------------- | ------------- |
Down Payment Assistance
Mortgage
Subdivision Facts
-----------------------------------------------------------------------------

----------------------
Schools
School information is computer generated and may not be accurate or current. Buyer must independently verify and confirm enrollment. Please contact the school district to determine the schools to which this property is zoned.
Assigned schools
Nearby schools 
Noise factors

Source
Nearby similar homes for sale
Nearby similar homes for rent
Nearby recently sold homes
12801 McNelly Trl, Austin, TX 78732. View photos, map, tax, nearby homes for sale, home values, school info...






















