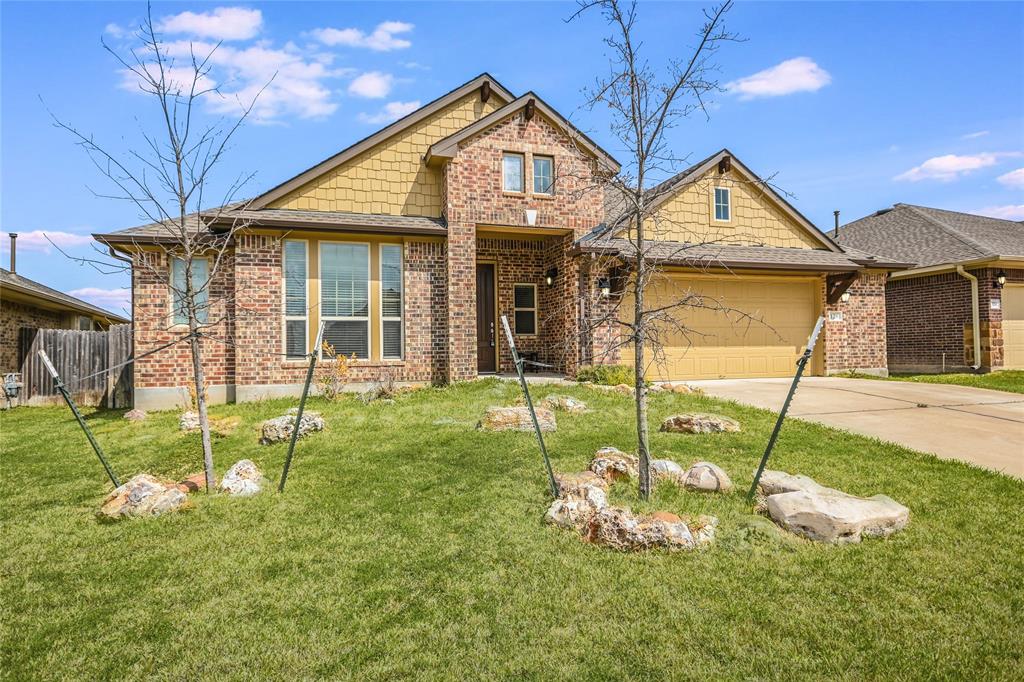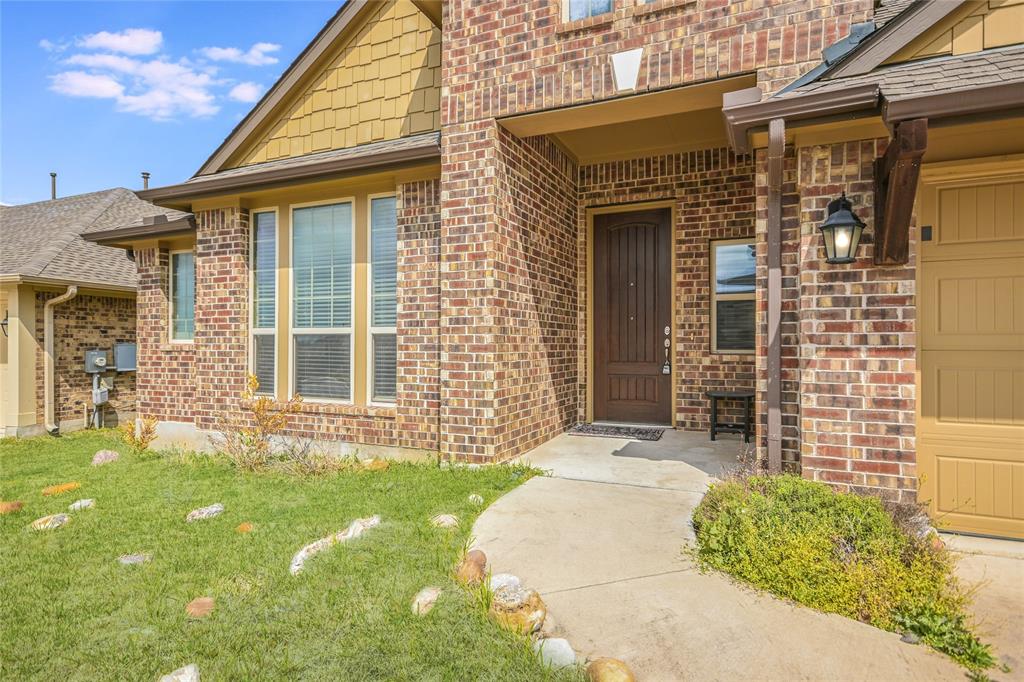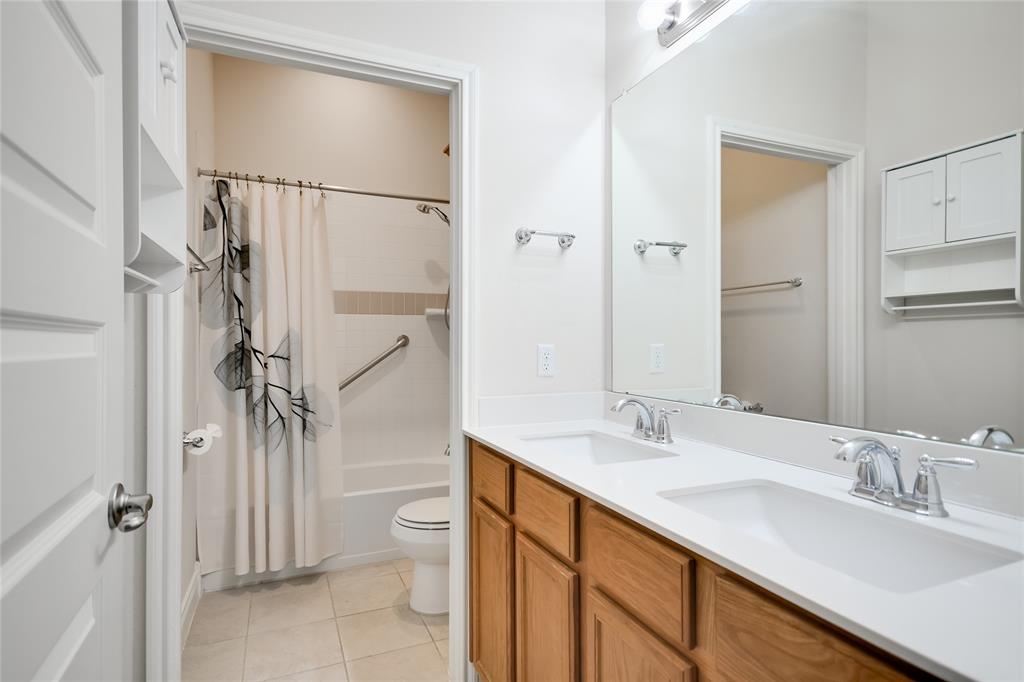Audio narrative 
Description
Buyer to verify lot size. See attached survey. Single story home in Star Ranch. Thoughtfully built 3/2 + office in 2018 with good finish out, floorplan, and private backyard. Features include two car garage with half bay extension + electric car charger. Warm vinyl plank flooring throughout. Kitchen has granite countertops and gas range. All appliances convey including washer/dryer. Eat in kitchen with window seat, built in buffet, and wonderful natural light. Primary bedroom has large window seat and great closet space. Home has some ADA features including chair accessible sink, roll in shower with handle bar, no doors on water closet, and pull up bars in laundry room. Double French doors allow light into the family room and you can enjoy a north facing covered patio almost year around. The interior of the home was recently painted. Financial assistance available with 5.875% rate + $7,500 in grant money to be used for down payment or closing costs.
Interior
Exterior
Rooms
Lot information
Financial
Additional information
*Disclaimer: Listing broker's offer of compensation is made only to participants of the MLS where the listing is filed.
View analytics
Total views

Property tax

Cost/Sqft based on tax value
| ---------- | ---------- | ---------- | ---------- |
|---|---|---|---|
| ---------- | ---------- | ---------- | ---------- |
| ---------- | ---------- | ---------- | ---------- |
| ---------- | ---------- | ---------- | ---------- |
| ---------- | ---------- | ---------- | ---------- |
| ---------- | ---------- | ---------- | ---------- |
-------------
| ------------- | ------------- |
| ------------- | ------------- |
| -------------------------- | ------------- |
| -------------------------- | ------------- |
| ------------- | ------------- |
-------------
| ------------- | ------------- |
| ------------- | ------------- |
| ------------- | ------------- |
| ------------- | ------------- |
| ------------- | ------------- |
Down Payment Assistance
Mortgage
Subdivision Facts
-----------------------------------------------------------------------------

----------------------
Schools
School information is computer generated and may not be accurate or current. Buyer must independently verify and confirm enrollment. Please contact the school district to determine the schools to which this property is zoned.
Assigned schools
Nearby schools 
Source
Nearby similar homes for sale
Nearby similar homes for rent
Nearby recently sold homes
128 W Highfield St, Hutto, TX 78634. View photos, map, tax, nearby homes for sale, home values, school info...






















