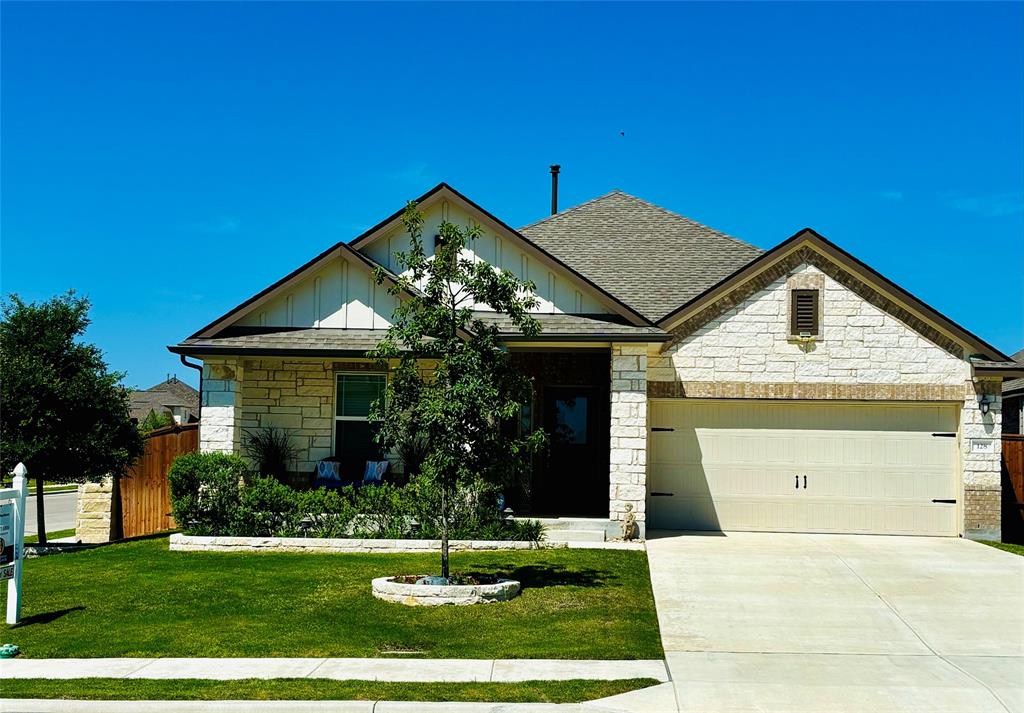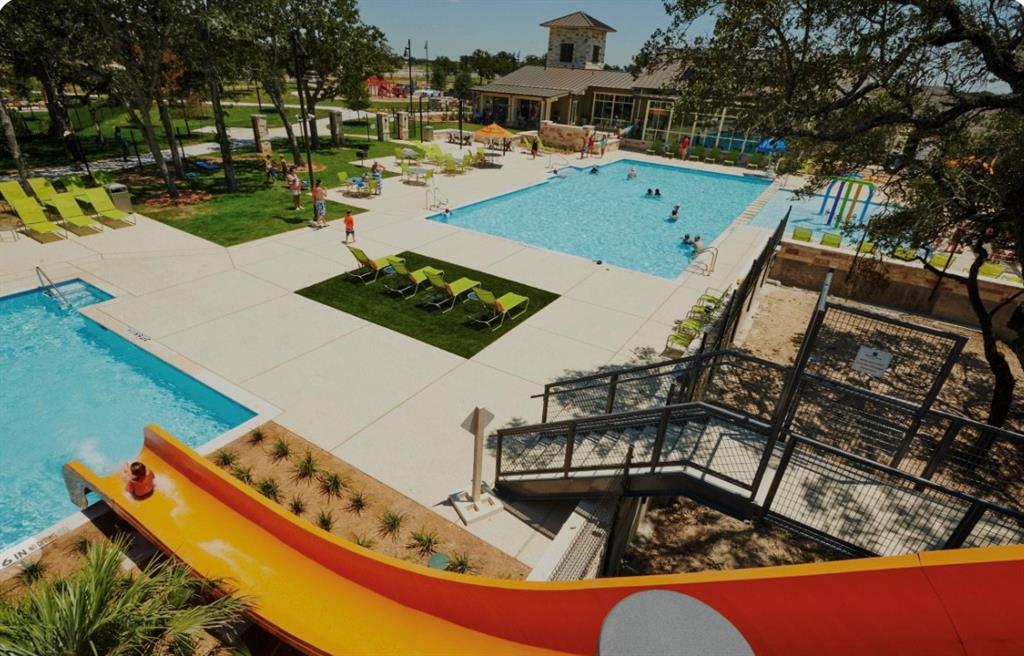Audio narrative 
Description
Public Remarks:SOLAR PANELS INCLUDED! LARGE CORNER LOT! 10 Foot Kitchen island! IMMACULATE 3/2 bright and airy, open concept home with high ceilings and open floor plan that is move in ready! You will certainly feel pampered as you indulge yourself in YOUR Large Super Shower.and if you love cooking, there's plenty of room for ALL those Kitchen Gadgets, because this Kitchen has an Abundance of cabinet storage and a large walk in pantry. Perfectly party ready for entertaining friends and family. The home is situated on a spacious corner lot with plenty of room to create that Backyard Oasis that you always longed for. This Smart Home includes My Q Amazon Key for secured controlled drop off of packages, extended wifi, keyless entry, wifi thermostat, and Solar Panels that are included in the price that reduces the high costs of Electric Bills! Monitor the App from the comfort of your couch to see the kilowatts produced/used . Opening this fall ...San Gabriel Elementary School just 2 blocks walking distance from your home! Enjoy All the Staycation Amenities that Santa Rita Ranch North Master Planned Community ,that was VOTED Best of the Best Amenities in the Austin Area ! A families dream neighborhood which includes 3 Pools, Water Slides, Splash pads, 15 Miles of hiking Trails, Dog Park, 3 Fishing Lakes, Wellness Center with Gym and much more all included. This Master Planned Community is only 30 minutes North of downtown Austin and neighbors the Quaint Historical Town of Georgetown with all its Boutique Shopping and Unique Restaurants that will never leave you lacking for things to explore..Liberty Hill is just minutes to the vast open countryside which makes Texas Texas .Visit natural Caverns and Crystal clear swimming holes just within an hours drive from home! Act fast and don't let this Fabulous home get away! Ready to show, it won't disappoint.
Interior
Exterior
Rooms
Lot information
Financial
Additional information
*Disclaimer: Listing broker's offer of compensation is made only to participants of the MLS where the listing is filed.
View analytics
Total views

Property tax

Cost/Sqft based on tax value
| ---------- | ---------- | ---------- | ---------- |
|---|---|---|---|
| ---------- | ---------- | ---------- | ---------- |
| ---------- | ---------- | ---------- | ---------- |
| ---------- | ---------- | ---------- | ---------- |
| ---------- | ---------- | ---------- | ---------- |
| ---------- | ---------- | ---------- | ---------- |
-------------
| ------------- | ------------- |
| ------------- | ------------- |
| -------------------------- | ------------- |
| -------------------------- | ------------- |
| ------------- | ------------- |
-------------
| ------------- | ------------- |
| ------------- | ------------- |
| ------------- | ------------- |
| ------------- | ------------- |
| ------------- | ------------- |
Down Payment Assistance
Mortgage
Subdivision Facts
-----------------------------------------------------------------------------

----------------------
Schools
School information is computer generated and may not be accurate or current. Buyer must independently verify and confirm enrollment. Please contact the school district to determine the schools to which this property is zoned.
Assigned schools
Nearby schools 
Source
Nearby similar homes for sale
Nearby similar homes for rent
Nearby recently sold homes
128 Coronella Dr, Liberty Hill, TX 78642. View photos, map, tax, nearby homes for sale, home values, school info...











































