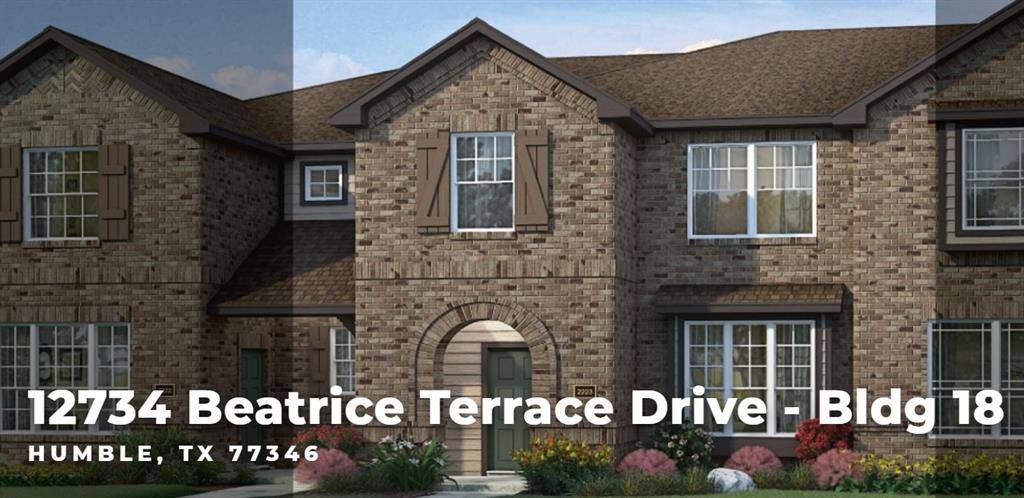Description
With over 70 years of homebuilding experience in Dallas/Fort Worth, family owned HistoryMaker Homes now serves the Houston area with the same intelligent construction methods, energy efficiency standards, flexible technology features, and smart choices. Balmoral in Humble offers residents a community where the amenities are second to none. Enjoy the world class Crystal Lagoon, the first of its kind in Texas, zero entry pool, trail system and parks throughout. The open concept Houston plan boasts a large family room which is open to the chef-inspired U-shaped kitchen. You will love the pantry (with additional under stairs storage), stainless-steel Whirlpool appliances, and plentiful cabinetry with crown molding. Upstairs are each of the bedrooms which feature walk-in closets. There is also an open loft area which is the perfect spot for an office or study space. The primary bedroom boasts a 60" shower and not just one but TWO walk-in closets!
Rooms
Exterior
Interior
Lot information
Financial
Additional information
*Disclaimer: Listing broker's offer of compensation is made only to participants of the MLS where the listing is filed.
View analytics
Total views

Estimated electricity cost
Mortgage
Subdivision Facts
-----------------------------------------------------------------------------

----------------------
Schools
School information is computer generated and may not be accurate or current. Buyer must independently verify and confirm enrollment. Please contact the school district to determine the schools to which this property is zoned.
Assigned schools
Nearby schools 
Noise factors

Listing Broker
History Maker Homes
Source
Selling Agent and Brokerage
Nearby similar homes for sale
Nearby similar homes for rent
Nearby recently sold homes
12734 Beatrice Terrace Drive #18, Humble, TX 77346. View photos, map, tax, nearby homes for sale, home values, school info...
















