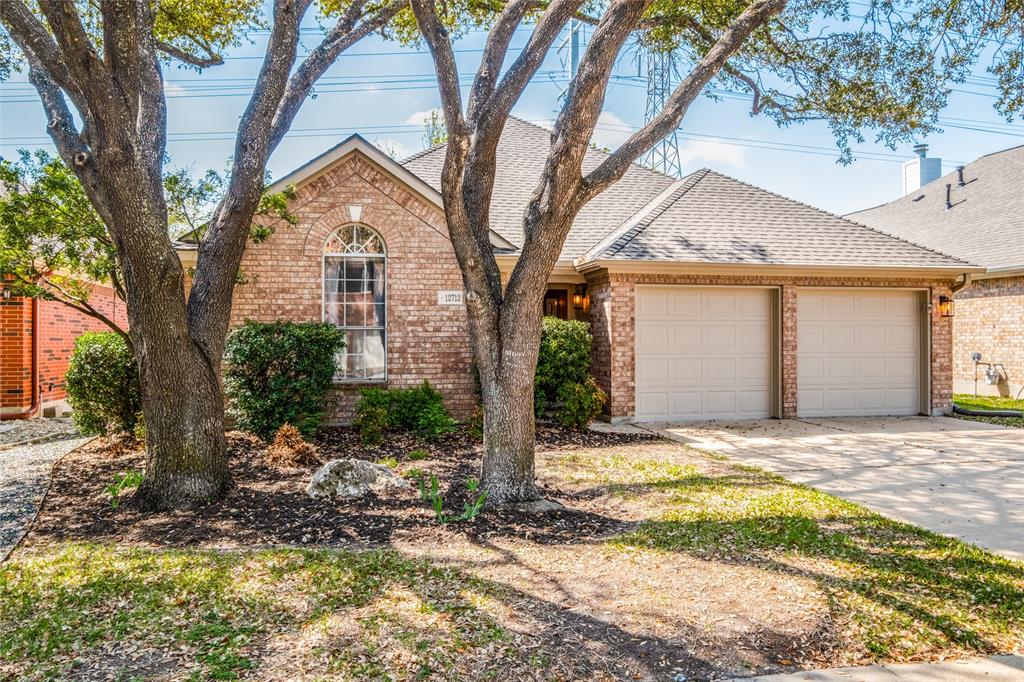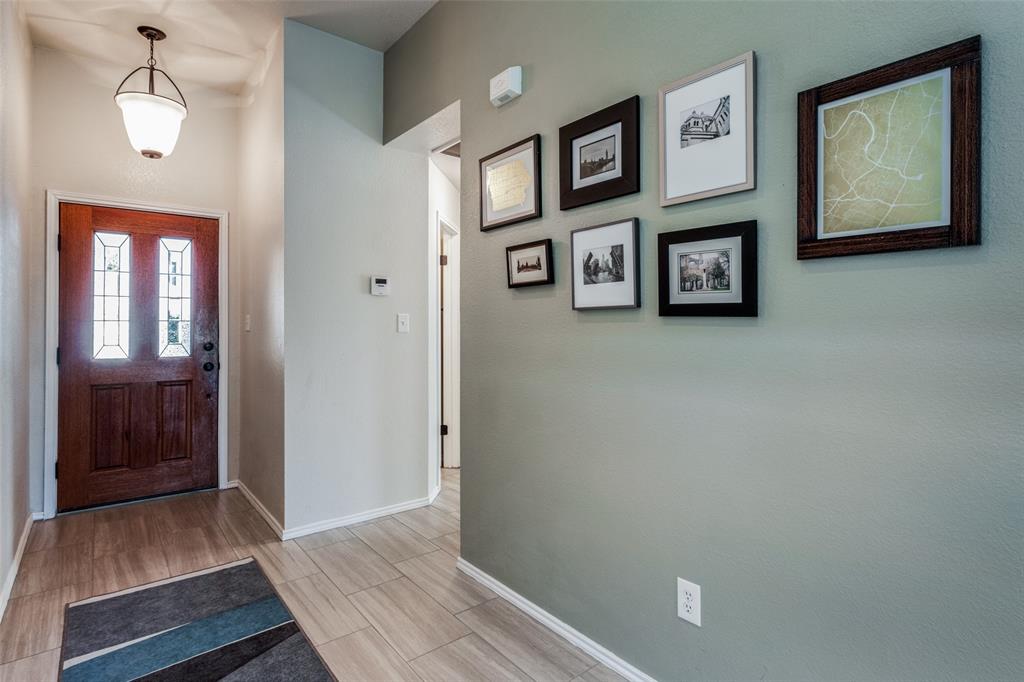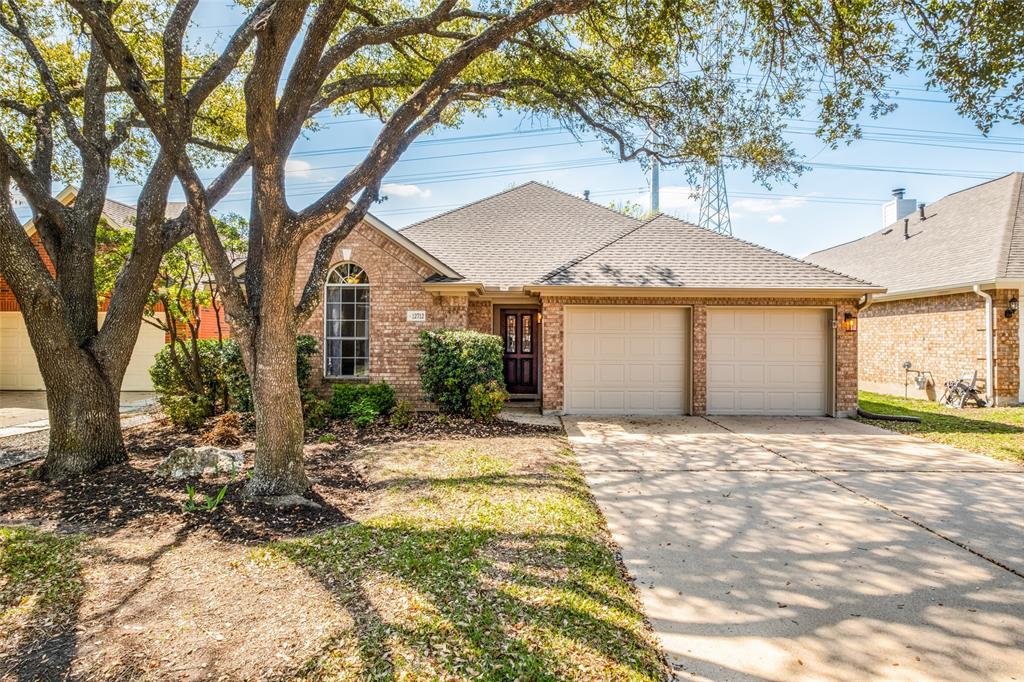Audio narrative 

Description
MOTIVATED SELLER! BRING YOUR OFFER! This immaculate home is a must see. Beautifully finished with modern touches it beams with natural light throughout. It has high ceilings that give the home a very spacious feel. The cheerful home has a great open floorplan however provides privacy from a sinkful of dishes. The kitchen has tons of cabinets and counterspace. Perfect for the cook who likes a gas stove and a pantry. The living room is wired for surround sound and is a cozy setting for cuddling up to the fireplace. The floorplan is thoughtful with front bedrooms away from the primary. The primary bedroom offers great space with high ceilings and enough room for a sitting area next to the floor to ceiling windows. The primary bathroom has a jetted bathtub, double vanity sinks, two closets and a separate shower. The backyard gives the homes shade with it's pear trees and privacy with it's wooden fenced good sized yard. There's a shed too for extra storage. Includes solar screens and solar attic fan for more efficency and affordability of your electric bill. The community pool and playground are close by which includes Scofield Farms Park with hiking and wildlife. Conventiently located to major roads and highways, the home is also close to H.E.B, the Domain, ACC Campus, schools, shopping, restuarants and more. Come see why you want to call this your home.
Rooms
Interior
Exterior
Lot information
Financial
Additional information
*Disclaimer: Listing broker's offer of compensation is made only to participants of the MLS where the listing is filed.
View analytics
Total views

Property tax

Cost/Sqft based on tax value
| ---------- | ---------- | ---------- | ---------- |
|---|---|---|---|
| ---------- | ---------- | ---------- | ---------- |
| ---------- | ---------- | ---------- | ---------- |
| ---------- | ---------- | ---------- | ---------- |
| ---------- | ---------- | ---------- | ---------- |
| ---------- | ---------- | ---------- | ---------- |
-------------
| ------------- | ------------- |
| ------------- | ------------- |
| -------------------------- | ------------- |
| -------------------------- | ------------- |
| ------------- | ------------- |
-------------
| ------------- | ------------- |
| ------------- | ------------- |
| ------------- | ------------- |
| ------------- | ------------- |
| ------------- | ------------- |
Down Payment Assistance
Mortgage
Subdivision Facts
-----------------------------------------------------------------------------

----------------------
Schools
School information is computer generated and may not be accurate or current. Buyer must independently verify and confirm enrollment. Please contact the school district to determine the schools to which this property is zoned.
Assigned schools
Nearby schools 
Noise factors

Source
Listing agent and broker
Nearby similar homes for sale
Nearby similar homes for rent
Nearby recently sold homes
12712 Yearling Cv, Austin, TX 78727. View photos, map, tax, nearby homes for sale, home values, school info...

























