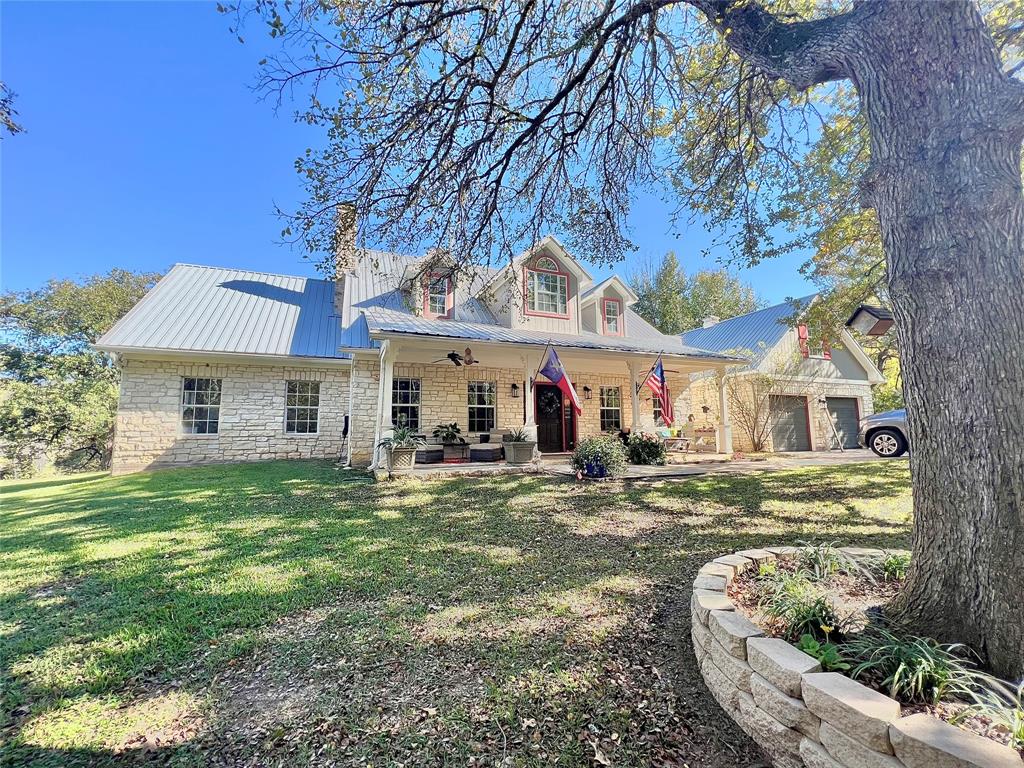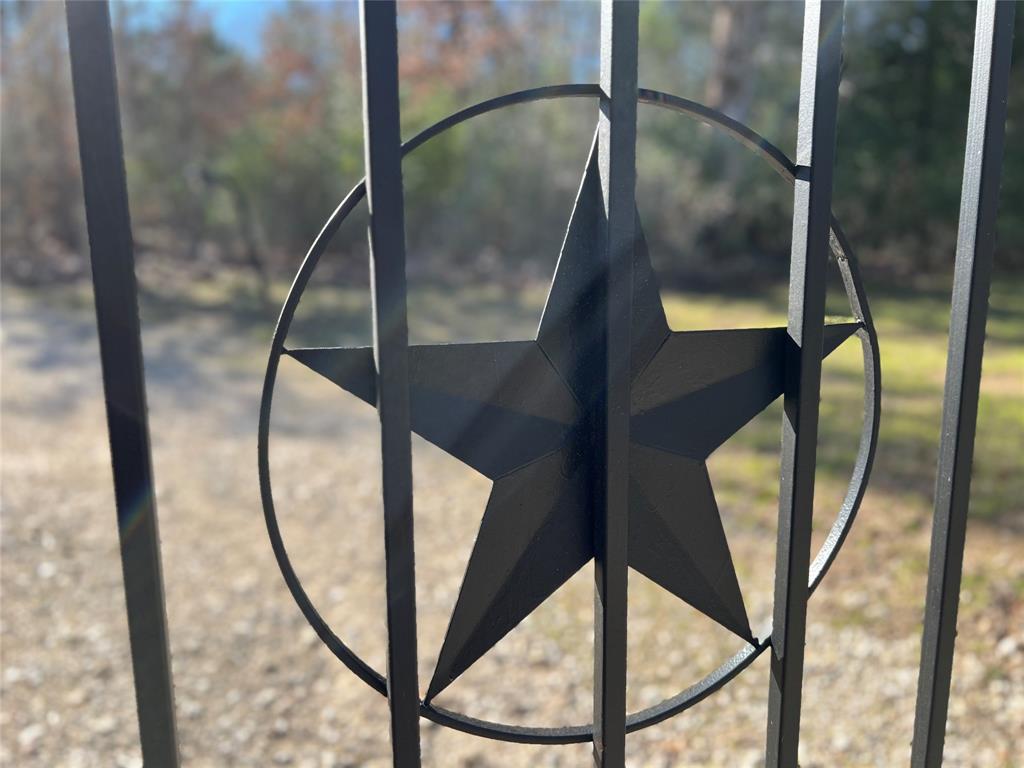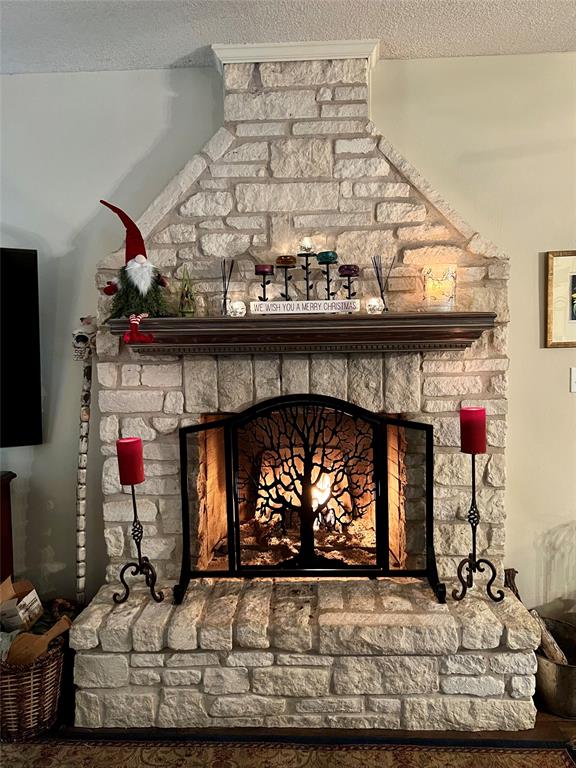Audio narrative 
Description
Welcome to your fully furnished 6 acre gated property. This contemporary farmhouse, offers three bedrooms and 2 1/2 baths. A bonus room over the garage has a queen bed, but is large enough to include a desk for an office or additional chairs for a game room. The sunroom off of the kitchen faces east, and is a spectacular place to enjoy your coffee and get ready for the day. It has a very comfortable sectional sofa. Bathrooms, kitchen and floors have been remodeled. A covered patio with fireplace and outdoor television was added in 2023. Many luxurious touches throughout the house. The primary bedroom and bath are on the first floor. Two bedrooms upstairs share a Jack and Jill bathroom. Furnishings are comfortable and stylish. Summertime boasts a 26 x 26 doughboy pool that overlooks the pond, trees, and acreage. A two person hot tub, sits off of the covered patio and also overlooks the pond. This property is a registered wildlife habitat, and preserve. Unbelievable privacy.
Rooms
Interior
Exterior
Lot information
Additional information
*Disclaimer: Listing broker's offer of compensation is made only to participants of the MLS where the listing is filed.
Lease information
View analytics
Total views

Down Payment Assistance
Subdivision Facts
-----------------------------------------------------------------------------

----------------------
Schools
School information is computer generated and may not be accurate or current. Buyer must independently verify and confirm enrollment. Please contact the school district to determine the schools to which this property is zoned.
Assigned schools
Nearby schools 
Noise factors

Source
Nearby similar homes for sale
Nearby similar homes for rent
Nearby recently sold homes
Rent vs. Buy Report
126 Blackjack Cv, Bastrop, TX 78602. View photos, map, tax, nearby homes for sale, home values, school info...









































