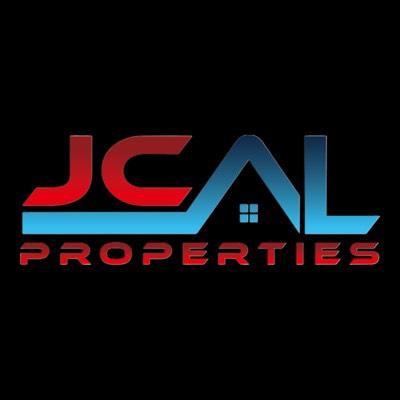Audio narrative 
Description
The 'CREME DE LA CREME' of Eagle Mountain Lake homes! From private security gate to 18 hole golf course to hiking trails this waterfront home has a trifecta. Not a WANT was left off as this 5 year old home has it all. Over 5,500', 5 bedrooms, 5.5 baths, smart house, a RV garage that any size can fit and a lake side cool pool that mortal words can't describe. The artificial turf needs mowing infrequently!! Great water depth, a couple minutes to open EML water. Close to all lake amenities will help you obtain optimal Blood Pressure and keep you 'FEELIN ALRIGHT'. Superior Workmanship is the Theme throughout 'FOR WHAT IT'S WORTH'. Kitchen is so inviting you will have no trouble keeping your weight up. From entering you will have no trouble 'Admiring the General Splendor' so 'DON'T STOP BELIEVING' there is a home with this majestic finishes on EML. John Denver wrote his first songs on EML and might have written 'EAGLE MOUNTAIN HIGH'? Come look for hidden additional benefits in plain sight.
Rooms
Interior
Exterior
Lot information
Additional information
*Disclaimer: Listing broker's offer of compensation is made only to participants of the MLS where the listing is filed.
Financial
View analytics
Total views

Property tax

Cost/Sqft based on tax value
| ---------- | ---------- | ---------- | ---------- |
|---|---|---|---|
| ---------- | ---------- | ---------- | ---------- |
| ---------- | ---------- | ---------- | ---------- |
| ---------- | ---------- | ---------- | ---------- |
| ---------- | ---------- | ---------- | ---------- |
| ---------- | ---------- | ---------- | ---------- |
-------------
| ------------- | ------------- |
| ------------- | ------------- |
| -------------------------- | ------------- |
| -------------------------- | ------------- |
| ------------- | ------------- |
-------------
| ------------- | ------------- |
| ------------- | ------------- |
| ------------- | ------------- |
| ------------- | ------------- |
| ------------- | ------------- |
Mortgage
Subdivision Facts
-----------------------------------------------------------------------------

----------------------
Schools
School information is computer generated and may not be accurate or current. Buyer must independently verify and confirm enrollment. Please contact the school district to determine the schools to which this property is zoned.
Assigned schools
Nearby schools 
Noise factors

Listing broker
Source
Nearby similar homes for sale
Nearby similar homes for rent
Nearby recently sold homes
12516 Lake Shore Ct N, Fort Worth, TX 76179. View photos, map, tax, nearby homes for sale, home values, school info...
View all homes on Lake Shore










































