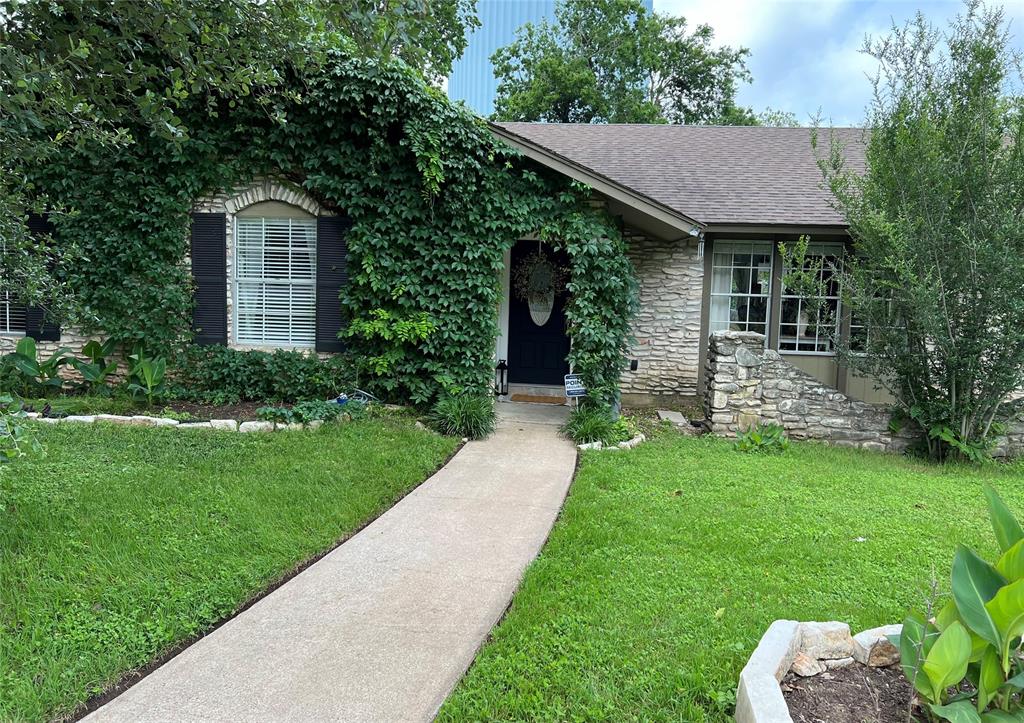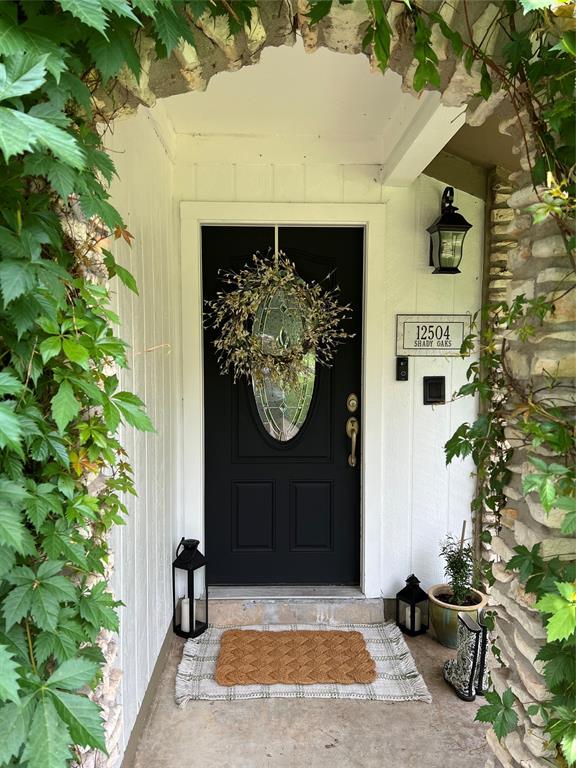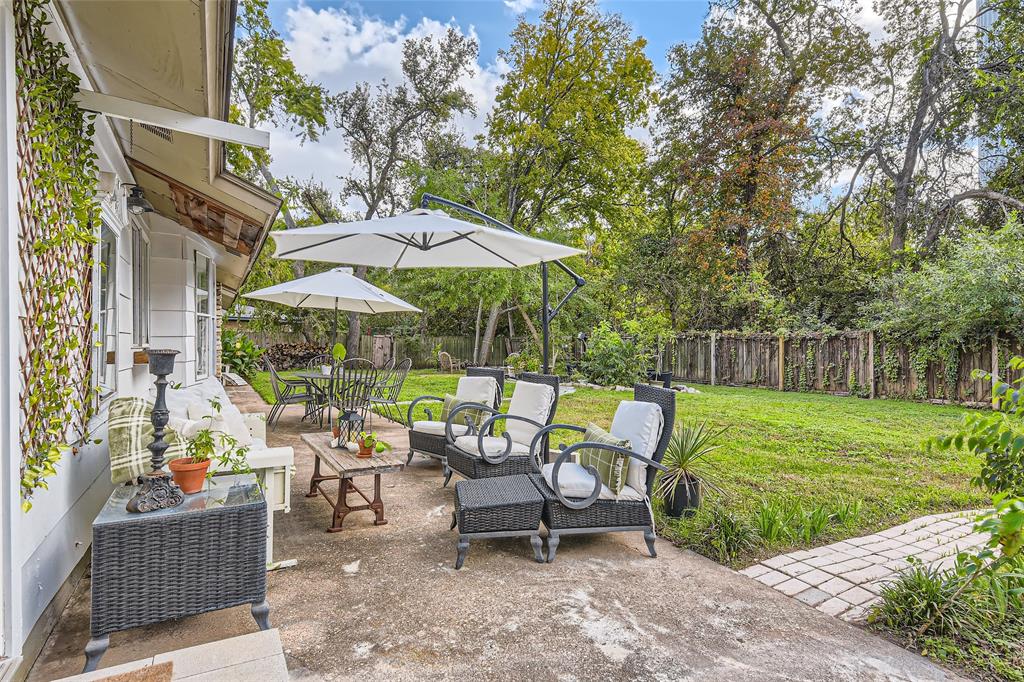Audio narrative 
Description
Looking for charm and character in a home in NW Austin around all of the Tech Companies, popular restaurants and major shopping? This is it! No cookie cutter home here! A 1686 sq foot stone cottage that sits on a huge .345 lot. Amazing flexibility with the oversized corner park-like lot with a wet weather creek that runs through your property that extends approximately 32’ beyond the back fence line. Bring your boat and/or travel trailers, He/She sheds and add a guest house or a pool! No permits necessary in this ETG! The half bath and laundry open to the back yard and would make a perfect pool bath house and also conveniently opens on the other side to the garage / workshop. Village Oaks neighborhood is known for large lots, shady trees, nearby parks, community, no HOA and Round Rock ISD with an Austin address. Amazing close knit community known for holiday parades and many neighborhood events. Only one side neighbor separated by a privacy fence for peace and solitude. Expansive and beautifully landscaped property with an abundance of trees, offering serene and private outdoor spaces for entertaining and relaxation. City property behind you so you’ll have all that space for yourselves! Low 1.512% tax rate. Recently updated throughout and recent septic, water heater and AC. 5g is currently being installed in the neighborhood. Drapes do not convey. Lifetime transferrable foundation warranty.
Interior
Exterior
Rooms
Lot information
Additional information
*Disclaimer: Listing broker's offer of compensation is made only to participants of the MLS where the listing is filed.
View analytics
Total views

Property tax

Cost/Sqft based on tax value
| ---------- | ---------- | ---------- | ---------- |
|---|---|---|---|
| ---------- | ---------- | ---------- | ---------- |
| ---------- | ---------- | ---------- | ---------- |
| ---------- | ---------- | ---------- | ---------- |
| ---------- | ---------- | ---------- | ---------- |
| ---------- | ---------- | ---------- | ---------- |
-------------
| ------------- | ------------- |
| ------------- | ------------- |
| -------------------------- | ------------- |
| -------------------------- | ------------- |
| ------------- | ------------- |
-------------
| ------------- | ------------- |
| ------------- | ------------- |
| ------------- | ------------- |
| ------------- | ------------- |
| ------------- | ------------- |
Down Payment Assistance
Mortgage
Subdivision Facts
-----------------------------------------------------------------------------

----------------------
Schools
School information is computer generated and may not be accurate or current. Buyer must independently verify and confirm enrollment. Please contact the school district to determine the schools to which this property is zoned.
Assigned schools
Nearby schools 
Noise factors

Listing broker
Source
Nearby similar homes for sale
Nearby similar homes for rent
Nearby recently sold homes
12504 Shady Oaks Ter, Austin, TX 78729. View photos, map, tax, nearby homes for sale, home values, school info...
































