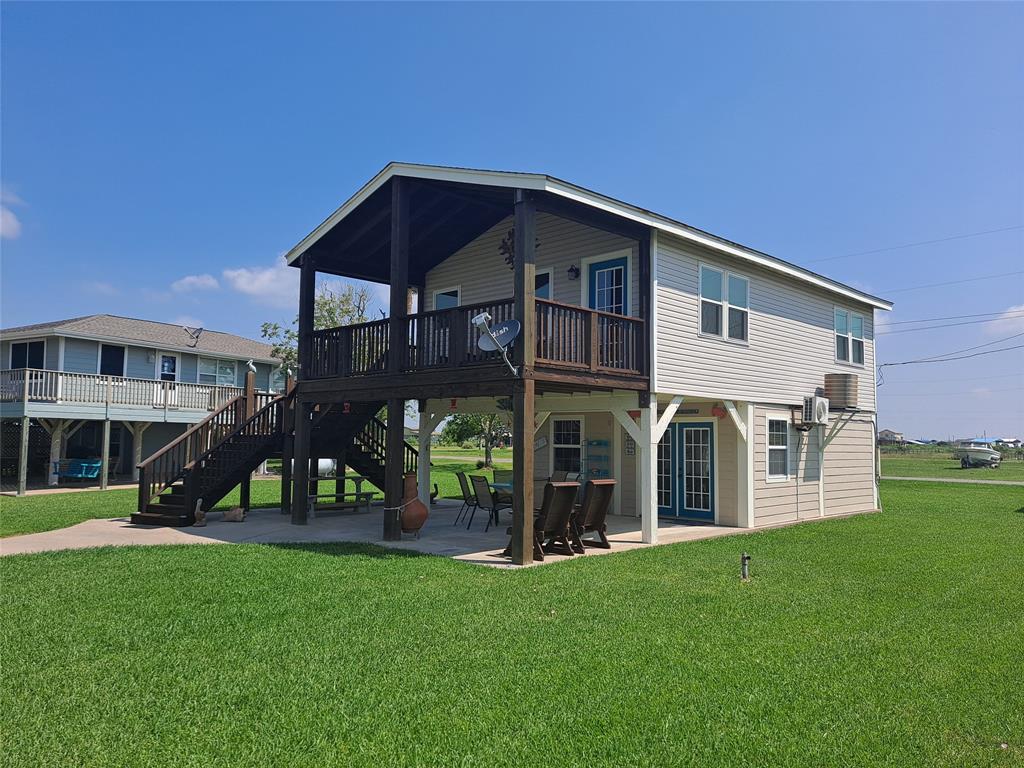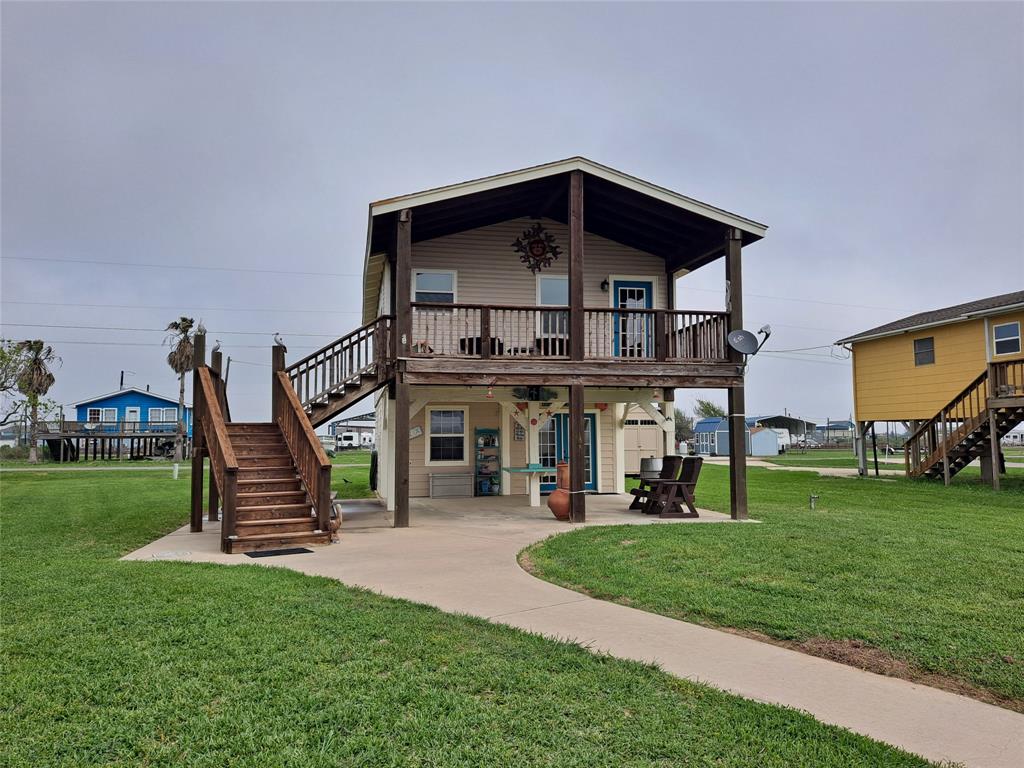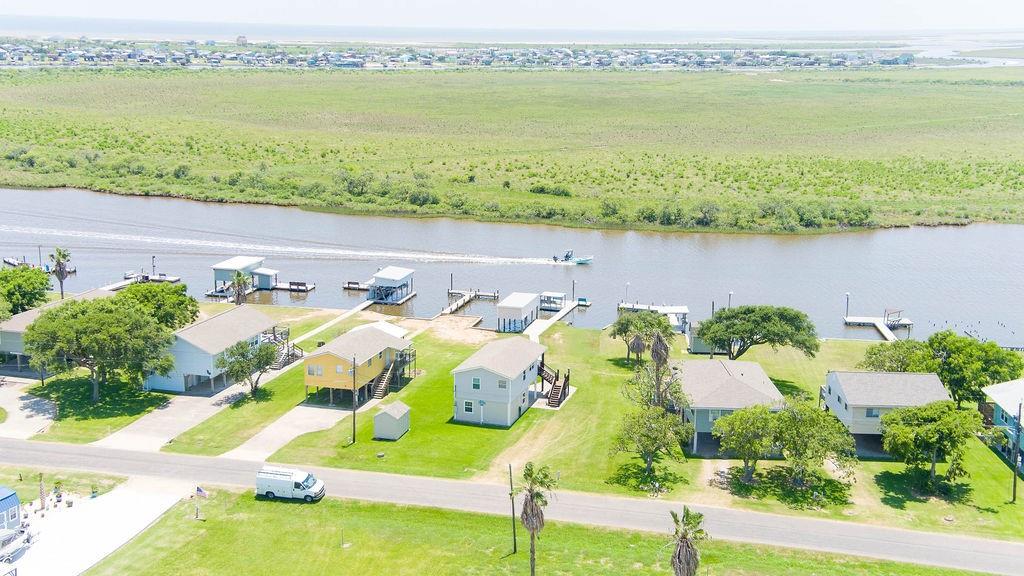Audio narrative 
Description
LOOKING FOR THAT PERFECT PROPERTY WITH NOTHING TO FIX AND RIGHT IN THE MIDDLE OF ALL THE VACATION ACTIVITIES? WELL, HERE IT IS!!! JUST BRING YOUR SUITCASE AND YOU ARE READY FOR A RELAXING WEEKEND OF FISHING FROM OUR OWN PIER, GULF OR MATAGORDA BAY AFTER LAUNCHING YOUR BOAT FROM YOUR BOAT LIFT ON CANEY, BEACHCOMBING, BIRDWATCHING, BAR-B-QUE, OR WHATEVER YOU WISH. 2/2 THAT WAS TOTALY REMODELED. TORN DOWN TO STUDS-NEW WIRING, INSULATION, PLUMBING, HARDI DOWNSTAIRS, VINYL UP STAIRS, NEW VINYL DOUBLE WINDOWS, NEW HOT WATER HEATER, COMES FURNISHED WITH ALMOST NEW FURNISHINGS. APPLINACES ARE ALL IN GOOD SHAPE(2-5 YEARS). ONE BEDROOM & BATH UP AND ONE BEDROOM & BATH DOWN. COVERED DECK UPSTAIRS AND SPACIOUS GATHERING AREA DOWNSTAIRS. LOT IS LARGER THAN MOST NEIGHBORING LOTS. YOU HAVE ROOM TO ADD ON IF YOU WISH. STORAGE BUILDING IS 2 YEARS OLD. WOULD MAKE AN AMAZING RENTAL PROPERTY. COME TAKE A LOOK AT THIS ONE!!!
Exterior
Rooms
Interior
Lot information
Additional information
*Disclaimer: Listing broker's offer of compensation is made only to participants of the MLS where the listing is filed.
Financial
View analytics
Total views

Estimated electricity cost
Property tax

Cost/Sqft based on tax value
| ---------- | ---------- | ---------- | ---------- |
|---|---|---|---|
| ---------- | ---------- | ---------- | ---------- |
| ---------- | ---------- | ---------- | ---------- |
| ---------- | ---------- | ---------- | ---------- |
| ---------- | ---------- | ---------- | ---------- |
| ---------- | ---------- | ---------- | ---------- |
-------------
| ------------- | ------------- |
| ------------- | ------------- |
| -------------------------- | ------------- |
| -------------------------- | ------------- |
| ------------- | ------------- |
-------------
| ------------- | ------------- |
| ------------- | ------------- |
| ------------- | ------------- |
| ------------- | ------------- |
| ------------- | ------------- |
Down Payment Assistance
Mortgage
Subdivision Facts
-----------------------------------------------------------------------------

----------------------
Schools
School information is computer generated and may not be accurate or current. Buyer must independently verify and confirm enrollment. Please contact the school district to determine the schools to which this property is zoned.
Assigned schools
Nearby schools 
Listing broker
Source
Nearby similar homes for sale
Nearby similar homes for rent
Nearby recently sold homes
124 County Road 616, Sargent, TX 77414. View photos, map, tax, nearby homes for sale, home values, school info...
View all homes on County Road 616

















































