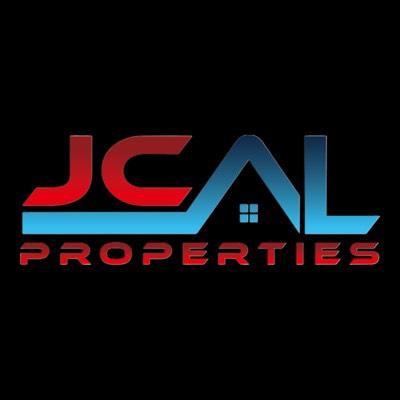Audio narrative 

Description
This spacious and conveniently located Copperfield home is situated near IH 35, Tech Ridge Drive, and Parmer Lane, convenient to major employment centers such as Dell Computers and HEB, shopping, dining, and entertainment options. The Copperfield Neighborhood Park, has scenic hike and bike trails, picnic shelter, and playscape, for outdoor recreation and fun. Step inside this inviting 2-story home, spanning 2,348 sqft (TCAD), and discover a layout designed for comfortable living. With 4 bedrooms and 2.5 bathrooms, there's plenty of space for everyone. 2 living and and 2 dining areas make it ideal for those who love to entertain. The primary bedroom is a true retreat, featuring wood laminate flooring and a beautifully updated en-suite bathroom. Relax and unwind in the separate soaking tub or enjoy the standalone shower. Other updates are recent cabinetry and lighting. Natural light fills the home through numerous windows, creating a bright and welcoming atmosphere. The roomy kitchen is a chef's delight, offering quartz counters, updated cabinetry, a breakfast bar, that opens to a separate breakfast area. Look out through the new Pella patio door, over the covered patio. You’ll love this spacious open living area and corner fireplace. Hardwood and marble tile flooring grace the main floor, while the upstairs bedrooms have recently replaced carpet. The indoor utility room, conveniently located on the second floor, includes a washer and dryer. Updates in 2024 include fresh interior and exterior paint, an updated primary bath with a new shower, tile, and vanity, a new patio door, and updated kitchen cabinetry. The white range, dishwasher, and vent hood, new in 2024, ensuring a modern and functional kitchen. Step outside to the private, treed, and landscaped backyard oasis. The fenced-in yard provides an inviting space for outdoor living, including the inviting covered patio is perfect for relaxing. Don't miss the opportunity to make this beautiful home yours.
Interior
Exterior
Rooms
Lot information
Additional information
*Disclaimer: Listing broker's offer of compensation is made only to participants of the MLS where the listing is filed.
View analytics
Total views

Property tax

Cost/Sqft based on tax value
| ---------- | ---------- | ---------- | ---------- |
|---|---|---|---|
| ---------- | ---------- | ---------- | ---------- |
| ---------- | ---------- | ---------- | ---------- |
| ---------- | ---------- | ---------- | ---------- |
| ---------- | ---------- | ---------- | ---------- |
| ---------- | ---------- | ---------- | ---------- |
-------------
| ------------- | ------------- |
| ------------- | ------------- |
| -------------------------- | ------------- |
| -------------------------- | ------------- |
| ------------- | ------------- |
-------------
| ------------- | ------------- |
| ------------- | ------------- |
| ------------- | ------------- |
| ------------- | ------------- |
| ------------- | ------------- |
Down Payment Assistance
Mortgage
Subdivision Facts
-----------------------------------------------------------------------------

----------------------
Schools
School information is computer generated and may not be accurate or current. Buyer must independently verify and confirm enrollment. Please contact the school district to determine the schools to which this property is zoned.
Assigned schools
Nearby schools 
Noise factors

Listing broker
Source
Nearby similar homes for sale
Nearby similar homes for rent
Nearby recently sold homes
12316 Uttimer Ln, Austin, TX 78753. View photos, map, tax, nearby homes for sale, home values, school info...





























