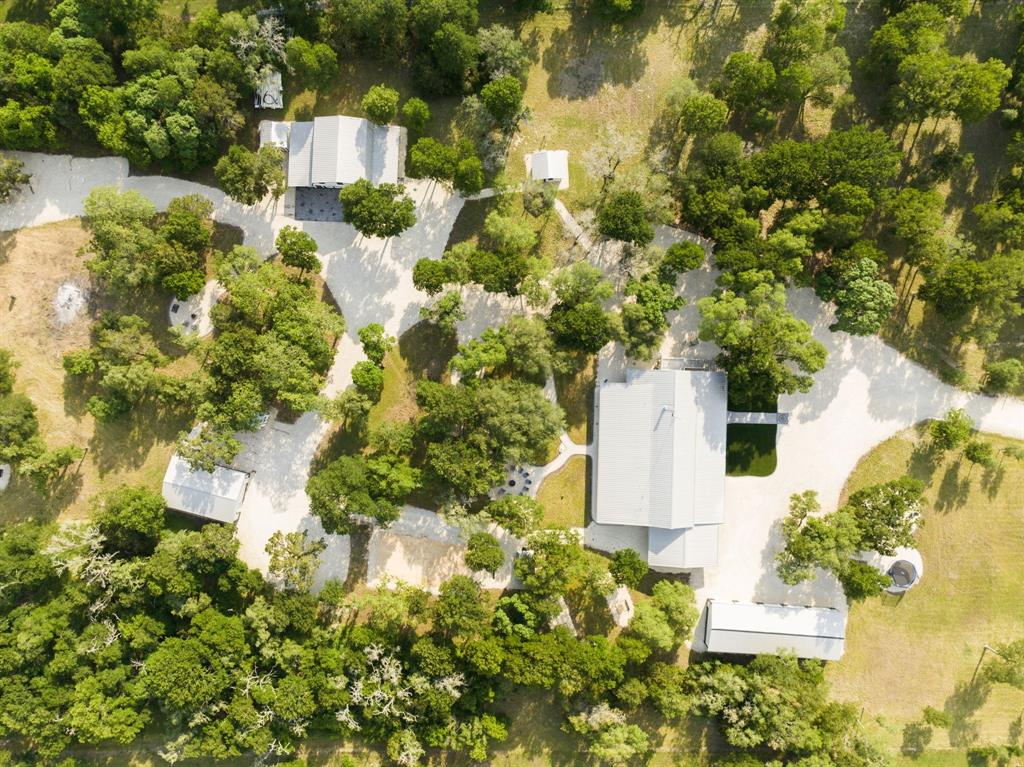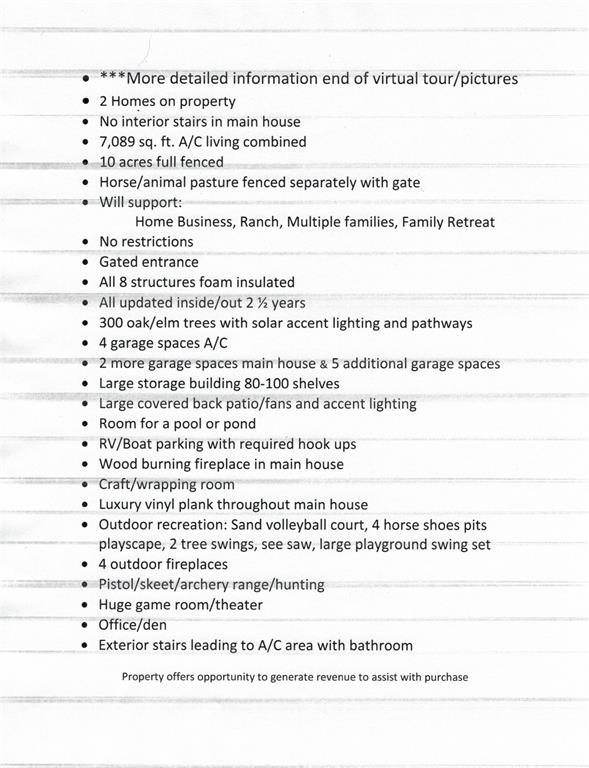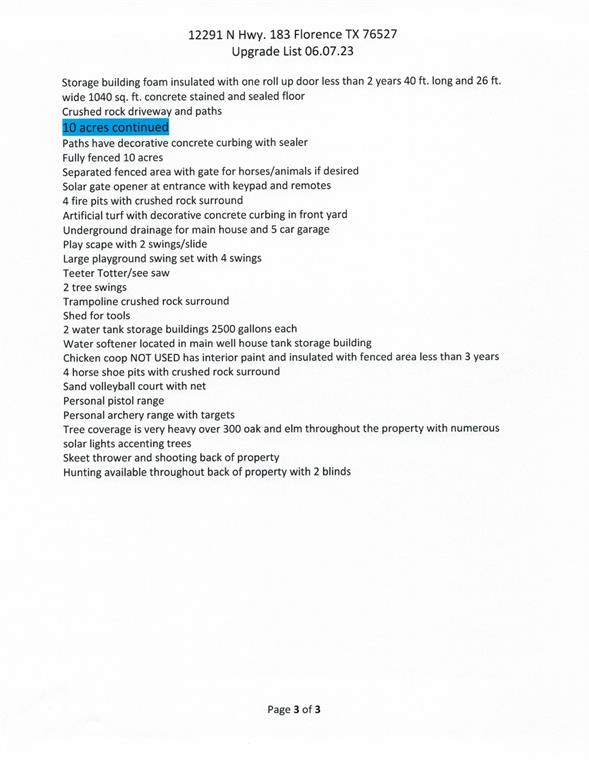Audio narrative 
Description
2 homes (totaling 7089 sq.ft A/C)+6 additional Foam Insulated Bldgs. on Property. As a residential space or a business venue your family and/or guest will experience the tranquility of nature along with boundless options of activities. This unrestricted 10-acre Hill Country retreat features a myriad of outdoor lights accentuating the magnificent Oak and Elm trees and decor. concrete edged rock paths throughout property. Main house:(no int. stairs/steps) 3681sq.ft.- 4 bedrooms, 3 full baths, w/att. 2 car garage, family room w/fireplace, living room, dining, 2 flex spaces. Main house upstairs (accessible only via exterior stairs) 592 sqft. features its own private entrance, featuring a full bath with 4 additional rooms offering many options. 2nd home (barndominium) downstairs: 1792sq.ft. of open concept living – kitchen, living, full bath and garage parking or additional bedroom space. 2nd house upstairs: 1024sq.ft. of boundless options on usage (game room, bunkroom, theater, etc.). All bldgs. have been updated within the last 2.5 years; are insulated with foam insulation for increased energy efficiency. Additional features on property: 5 car garage, RV hookup w/water, electric and dumping station, shed, 1040 sq foot storage building with stained, sealed concrete flooring, 2 well houses, chicken coop, 4 fire pits, 4 horse shoe pits, sand volleyball, shooting and archery ranges, natural area in back offers hunting space, skeet range, fully fenced, electric keypad gated ent, outdoor playground equip, solar lights throughout property, separate fenced area for livestock, keypad entry to all buildings . Located less than an hour drive to downtown Austin, approx. 30 min. to Georgetown, quick access to Hwy 195 and 130 toll rd and enjoy visiting 3 large lakes approx. 1 hr. from property. (See Virtual Tour in listing 100+ add, photos and list of upgrades).
Rooms
Interior
Exterior
Lot information
Additional information
*Disclaimer: Listing broker's offer of compensation is made only to participants of the MLS where the listing is filed.
View analytics
Total views

Property tax

Cost/Sqft based on tax value
| ---------- | ---------- | ---------- | ---------- |
|---|---|---|---|
| ---------- | ---------- | ---------- | ---------- |
| ---------- | ---------- | ---------- | ---------- |
| ---------- | ---------- | ---------- | ---------- |
| ---------- | ---------- | ---------- | ---------- |
| ---------- | ---------- | ---------- | ---------- |
-------------
| ------------- | ------------- |
| ------------- | ------------- |
| -------------------------- | ------------- |
| -------------------------- | ------------- |
| ------------- | ------------- |
-------------
| ------------- | ------------- |
| ------------- | ------------- |
| ------------- | ------------- |
| ------------- | ------------- |
| ------------- | ------------- |
Mortgage
Subdivision Facts
-----------------------------------------------------------------------------

----------------------
Schools
School information is computer generated and may not be accurate or current. Buyer must independently verify and confirm enrollment. Please contact the school district to determine the schools to which this property is zoned.
Assigned schools
Nearby schools 
Source
Nearby similar homes for sale
Nearby similar homes for rent
Nearby recently sold homes
12291 N Highway 183, Florence, TX 76527. View photos, map, tax, nearby homes for sale, home values, school info...











































