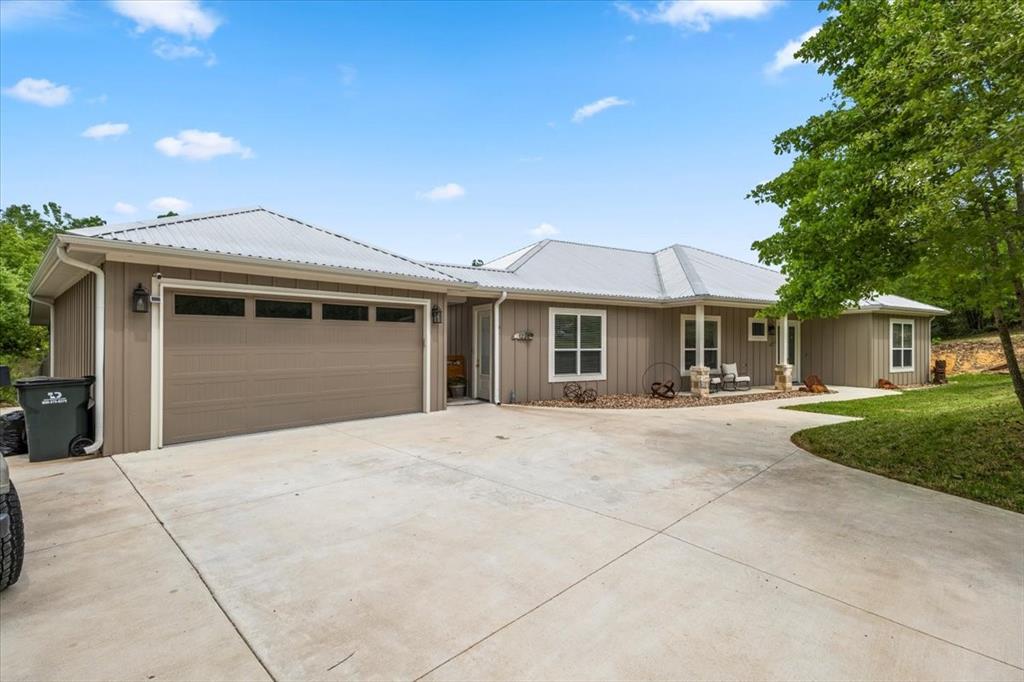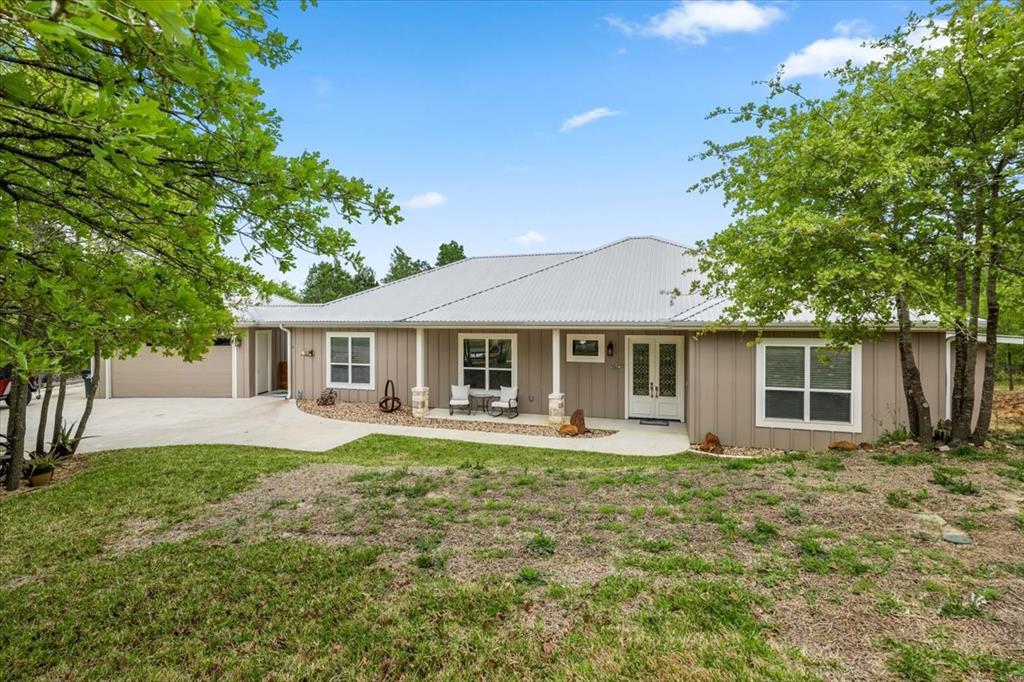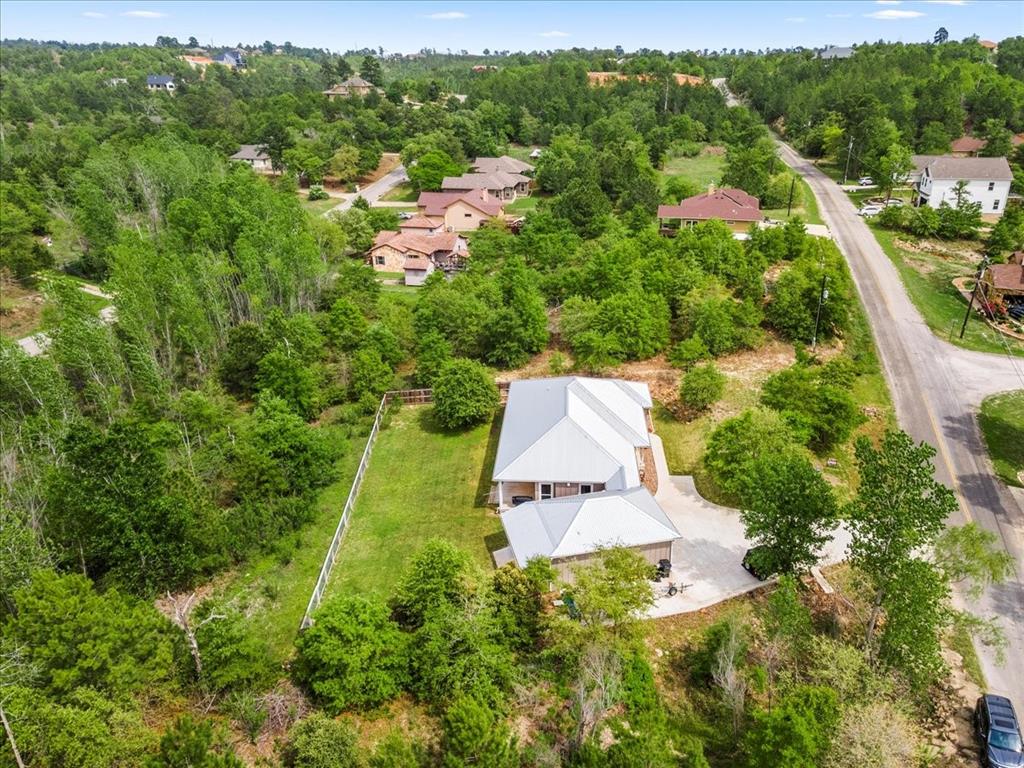Audio narrative 
Description
Experience Bastrop's beautiful Tahitian Village neighborhood, only a 5-minute drive to Pine Forest Golf Club, Colovista Golf Club and quick access to the Colorado River! Beautiful 2021 home by Burns and Ross boasts 2041sq ft of well-designed space and elegance. This 3 Bedroom 3 Bath home features a double door entry with designer glass, on-demand hot water heater, metal roof, and complete energy package including foam insulation, high efficiency heat pump, and low argon windows. The gorgeous custom designed kitchen is fit with Shaker cabinets, Cambria quartz counters, backsplash and large double waterfall island. It also enjoys a Bosch appliance package including induction cooktop, downdraft, convection oven, dishwasher and gourmet refrigerator. In the kitchen/dining area are beamed ceilings and an electric fireplace and mantle. Behind the kitchen you will find a Giant butler's pantry with appliance outlets and a wine fridge. There are custom remote window shades throughout the kitchen/dining and living areas. Large owners retreat makes the perfect getaway with remote window shades, additional exterior entry, and its elegant bathroom, featuring 2 vanities with quartz tops, large walk-in shower, double slipper freestanding tub and large walk-in closet, and a private outdoor shower. Awesome LG washer and dryer stacked and conveniently located within the main bedroom walk-in closet. Secondary bedroom includes an on-suite with walk-in shower. Third bedroom/office has floor to ceiling custom bookshelves and desk. Luxury plank flooring throughout oversized closets, Security cameras and lighting, Huge covered back patio with ceiling fans to enjoy the backyard with an outdoor tv plug and wiring for a hot tub. Backyard is completely fenced and private. Property has a full irrigation/sprinkler system, and Oversized 2 car garage with sink, ice and water hookup for refrigerator, built in storage shelves, locking walk-in storage closet, and attached large storage shed on back.
Interior
Exterior
Rooms
Lot information
Additional information
*Disclaimer: Listing broker's offer of compensation is made only to participants of the MLS where the listing is filed.
View analytics
Total views

Property tax

Cost/Sqft based on tax value
| ---------- | ---------- | ---------- | ---------- |
|---|---|---|---|
| ---------- | ---------- | ---------- | ---------- |
| ---------- | ---------- | ---------- | ---------- |
| ---------- | ---------- | ---------- | ---------- |
| ---------- | ---------- | ---------- | ---------- |
| ---------- | ---------- | ---------- | ---------- |
-------------
| ------------- | ------------- |
| ------------- | ------------- |
| -------------------------- | ------------- |
| -------------------------- | ------------- |
| ------------- | ------------- |
-------------
| ------------- | ------------- |
| ------------- | ------------- |
| ------------- | ------------- |
| ------------- | ------------- |
| ------------- | ------------- |
Down Payment Assistance
Mortgage
Subdivision Facts
-----------------------------------------------------------------------------

----------------------
Schools
School information is computer generated and may not be accurate or current. Buyer must independently verify and confirm enrollment. Please contact the school district to determine the schools to which this property is zoned.
Assigned schools
Nearby schools 
Noise factors

Listing broker
Source
Nearby similar homes for sale
Nearby similar homes for rent
Nearby recently sold homes
122 Kainalu Ln, Bastrop, TX 78602. View photos, map, tax, nearby homes for sale, home values, school info...









































