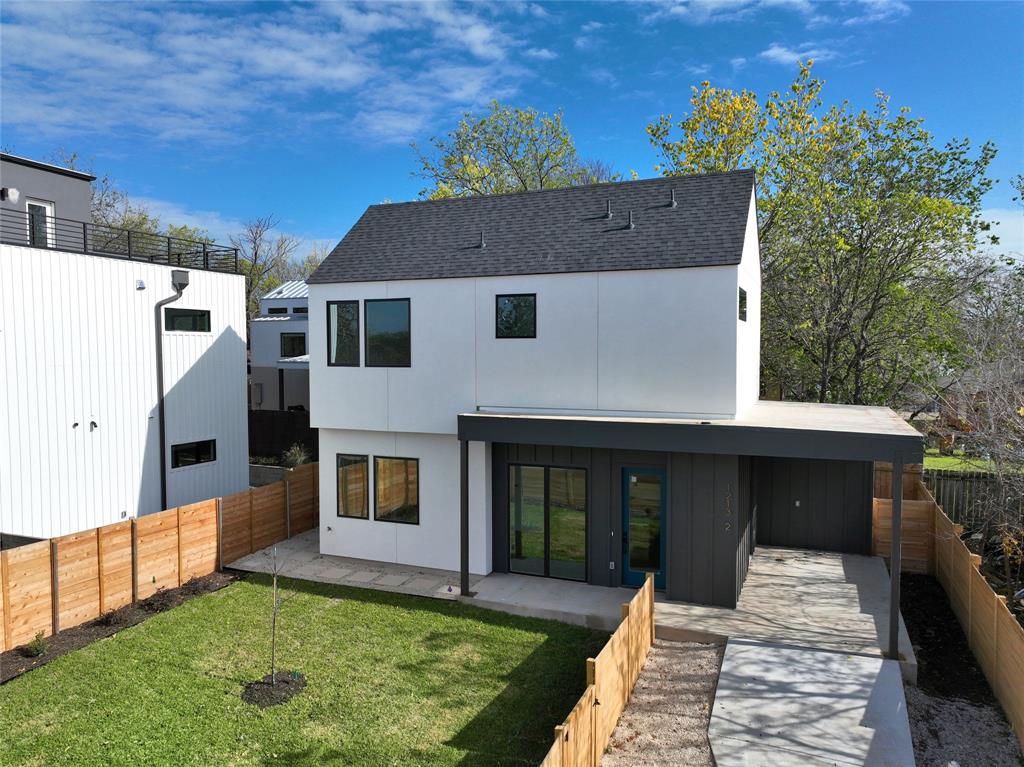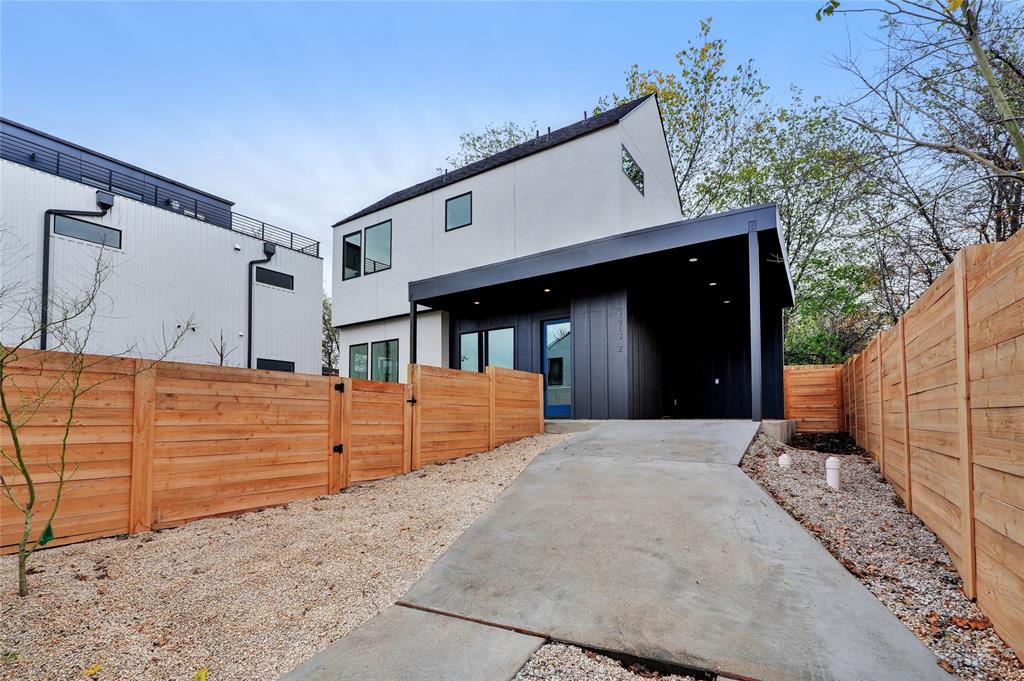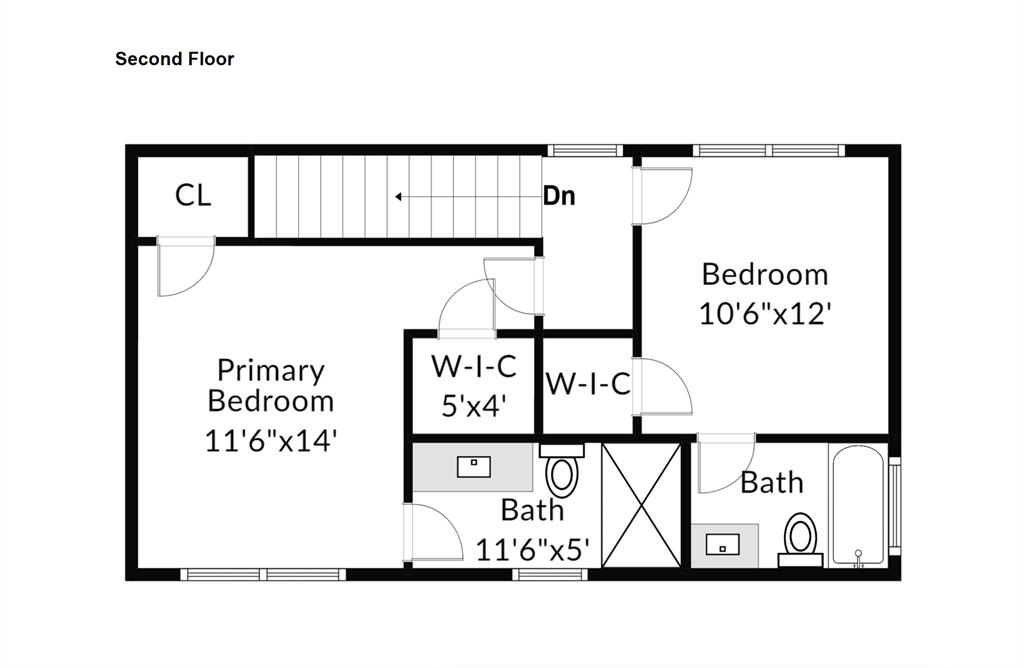Audio narrative 
Description
Welcome the East Austin lifestyle in this contemporary new construction ADU by architect Rodenburg Design, conveniently located on a vibrant street with lots of new construction just minutes from Downtown Austin. You will appreciate the special details and premium finishes incorporated throughout the thoughtful floor plan. This brand new construction home boasts an open concept kitchen and living space with soaring ceilings, an abundance of natural light courtesy of the premium oversized picture windows, luxurious spa-like bathrooms with floating vanities, ample storage and closet space, attached carport, and a dedicated wrap-around patio space overlooking the privacy-fenced yard. Both bedrooms live like primary suites with their ensuite full baths and walk-in closets. Rich textures of stained concrete, brushed oak, stone, terrazzo, and tile adorn this home. Enjoy the rare combination of premier entertainment spaces, indoor-outdoor living space, and privacy! Additional features include an Austin skyline view from the bedroom, dedicated laundry closet, landscaped and irrigated yard space, a tankless water heater, stainless steel appliances, and more. Walk to Palomino Coffee, golf at Morris Williams, and enjoy the many nearby restaurants, shopping, and conveniences of nearby Mueller, Airport Blvd, and everything in downtown Austin just 10 minutes away. Seize your opportunity to make this new home yours, inquire today!
Rooms
Interior
Exterior
Lot information
Additional information
*Disclaimer: Listing broker's offer of compensation is made only to participants of the MLS where the listing is filed.
View analytics
Total views

Down Payment Assistance
Mortgage
Subdivision Facts
-----------------------------------------------------------------------------

----------------------
Schools
School information is computer generated and may not be accurate or current. Buyer must independently verify and confirm enrollment. Please contact the school district to determine the schools to which this property is zoned.
Assigned schools
Nearby schools 
Noise factors

Source
Nearby similar homes for sale
Nearby similar homes for rent
Nearby recently sold homes
1213 Deloney St #2, Austin, TX 78721. View photos, map, tax, nearby homes for sale, home values, school info...



































