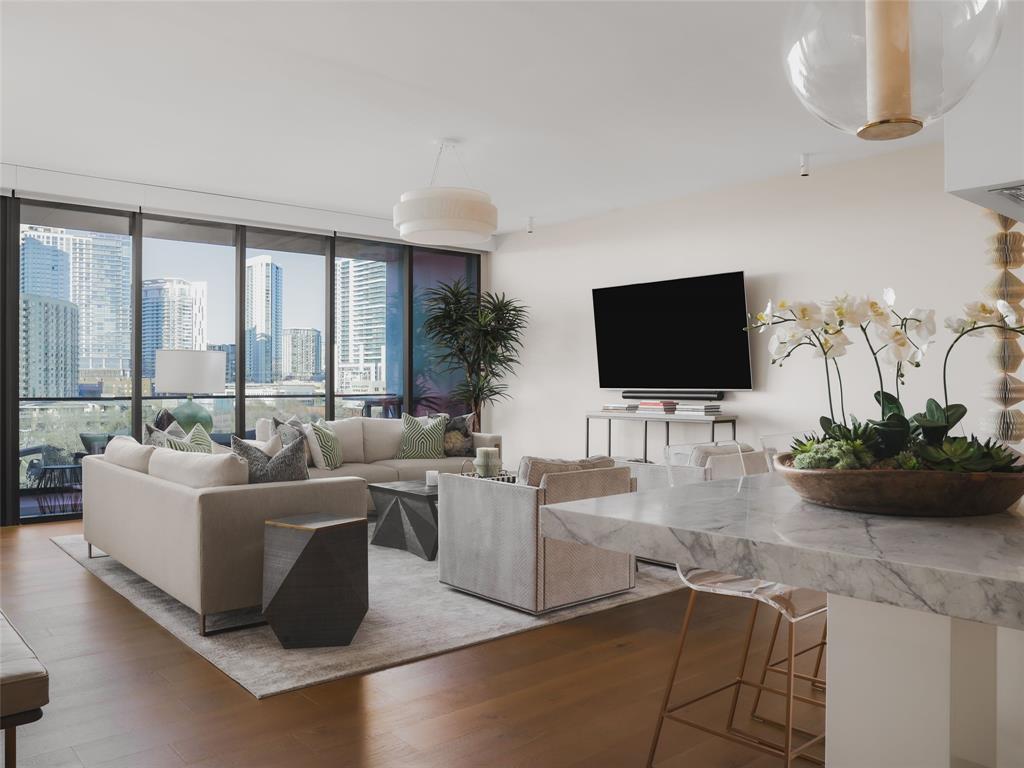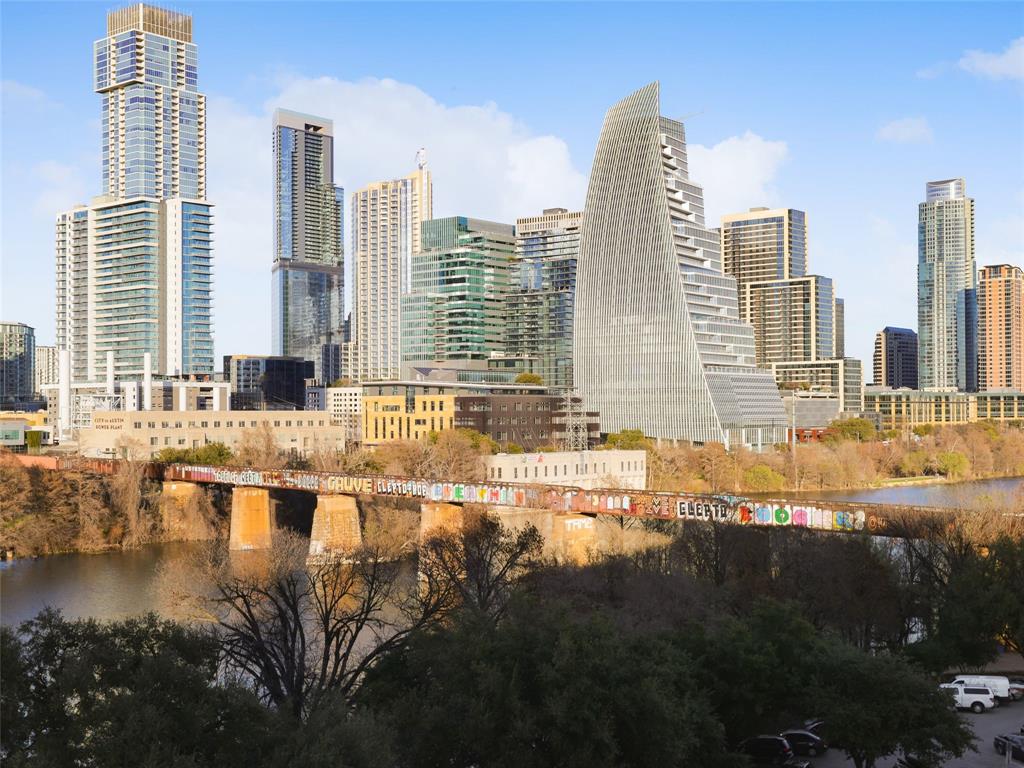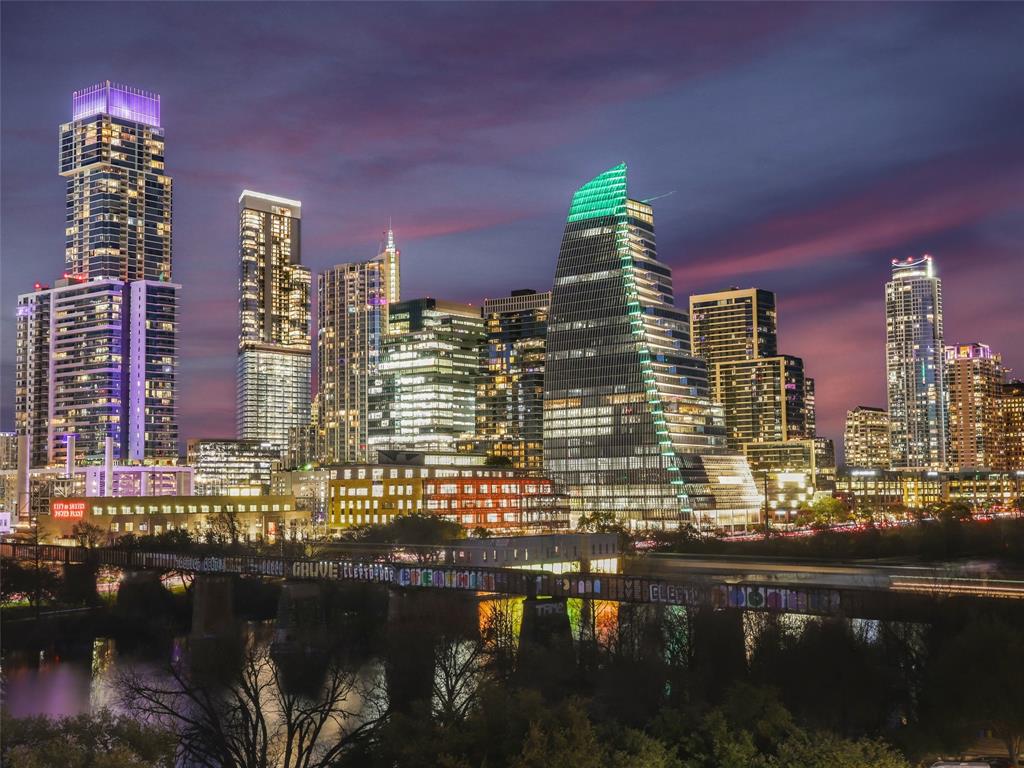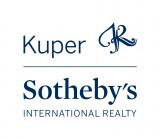Audio narrative 
Description
Welcome to The Loren, a beacon of Austin Downtown living nestled in the heart of 78704, where breathtaking views of the downtown skyline and tranquil Lady Bird Lake await. Step into an oasis of sophistication and comfort, where every detail has been crafted to elevate your urban lifestyle. As you arrive, a private entryway via elevator beckons, offering a seamless transition into this exclusive haven. Inside, the opulent ambiance is accentuated by the luminous hardwood floors and the grandeur of the marble island and breakfast bar in the gourmet kitchen, perfect for hosting intimate gatherings or savoring moments of culinary delight. Luxury knows no bounds with Miele appliances gracing every corner, ensuring unparalleled performance and sophistication in every culinary endeavor. A bespoke built-in wine fridge stands as a testament to refined taste, inviting you to savor the finer things in life. Indulge in the lavishness of the master suite, where dual vanities, a soaking tub, and a walk-in closet create a sanctuary of indulgence and tranquility. Floor-to-ceiling windows throughout the residence frame panoramic vistas of the cityscape, infusing each space with an ethereal glow and a sense of boundless possibility. At The Loren, impeccable service is a way of life, with 24-hour concierge services attending to your every need with grace and efficiency. Whether you're basking in the warmth of the sunset or immersing yourself in the vibrant energy of downtown Austin, this exquisite residence offers an unrivaled sanctuary where luxury and leisure converge in perfect harmony. Welcome home to The Loren, where every moment is a celebration of the extraordinary.
Interior
Exterior
Rooms
Lot information
Additional information
*Disclaimer: Listing broker's offer of compensation is made only to participants of the MLS where the listing is filed.
Financial
View analytics
Total views

Mortgage
Subdivision Facts
-----------------------------------------------------------------------------

----------------------
Schools
School information is computer generated and may not be accurate or current. Buyer must independently verify and confirm enrollment. Please contact the school district to determine the schools to which this property is zoned.
Assigned schools
Nearby schools 
Noise factors

Source
Nearby similar homes for sale
Nearby similar homes for rent
Nearby recently sold homes
1211 W Riverside Dr 6A, Austin, TX 78704. View photos, map, tax, nearby homes for sale, home values, school info...






































