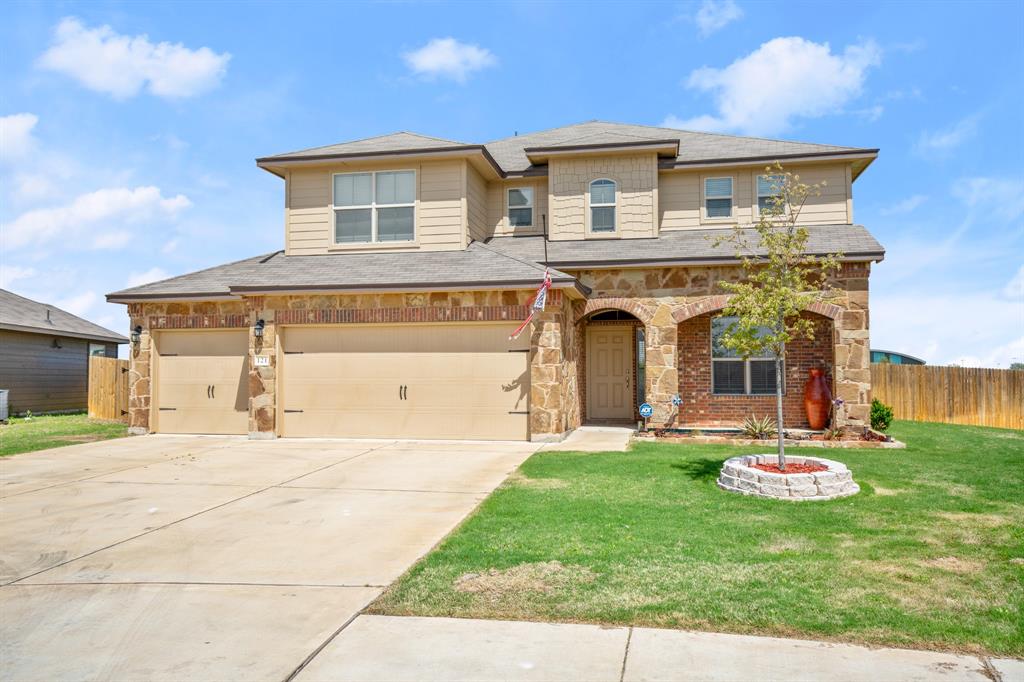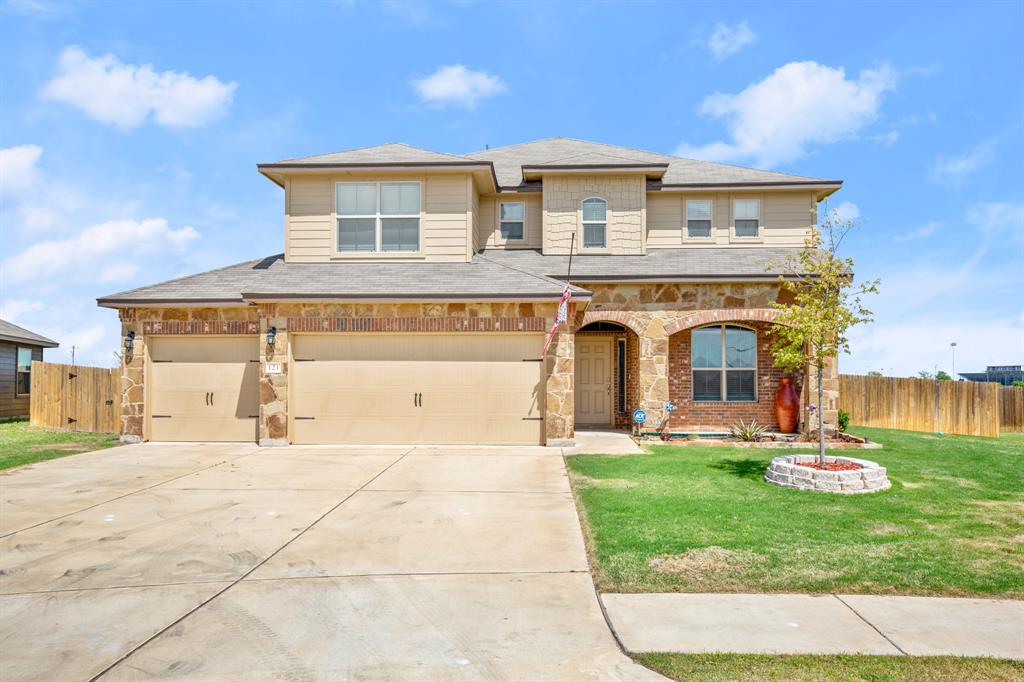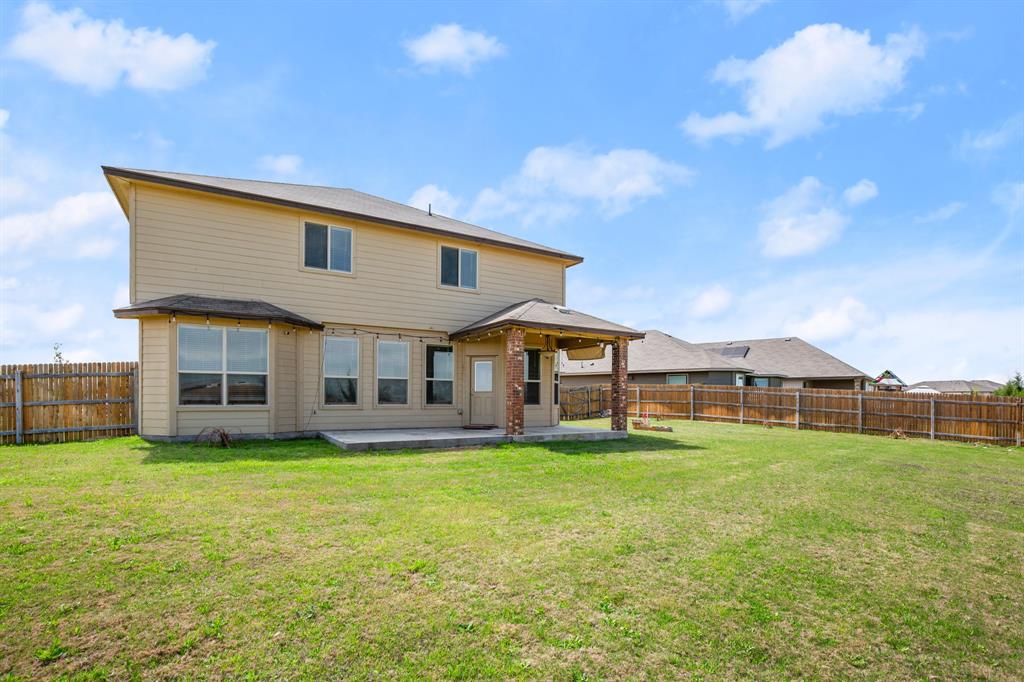Audio narrative 
Description
This is the house you have been waiting for in Taylor! This home has everything you are looking for with privacy fenced back yard, green belt views and is situated in a cul-de-sac. The home built in 2020 features 5 bedrooms / 3 Full baths / 1 Flex room / 3 Car Garage and over 2,800+ sq ft of living space. The home's interior features an abundance of windows that offers so much vitamin C with its natural lighting. The blinds &; hardware are preinstalled for you, so all you have to do is add your own drapes or curtains! The exterior of the home resides on a third of an acre lot, features a front porch, and oversized driveway with 3 car garage, sprinkler system, spacious fenced back yard with covered patio. The homes location provides an easy commute and access to all major roads and tolls, major employers such as Samsung &; Tesla, dining, retail shops and entertainment. Schedule for your tour today before it's gone!
Rooms
Interior
Exterior
Lot information
Additional information
*Disclaimer: Listing broker's offer of compensation is made only to participants of the MLS where the listing is filed.
Lease information
View analytics
Total views

Down Payment Assistance
Subdivision Facts
-----------------------------------------------------------------------------

----------------------
Schools
School information is computer generated and may not be accurate or current. Buyer must independently verify and confirm enrollment. Please contact the school district to determine the schools to which this property is zoned.
Assigned schools
Nearby schools 
Listing broker
Source
Nearby similar homes for sale
Nearby similar homes for rent
Nearby recently sold homes
Rent vs. Buy Report
121 Kyra Ln, Taylor, TX 76574. View photos, map, tax, nearby homes for sale, home values, school info...































