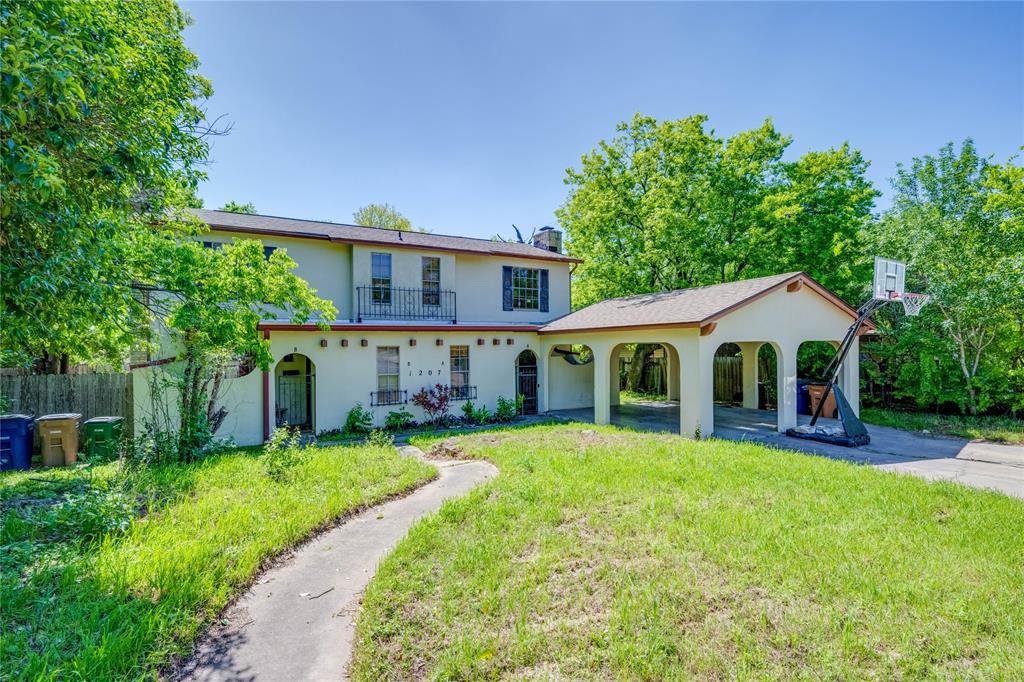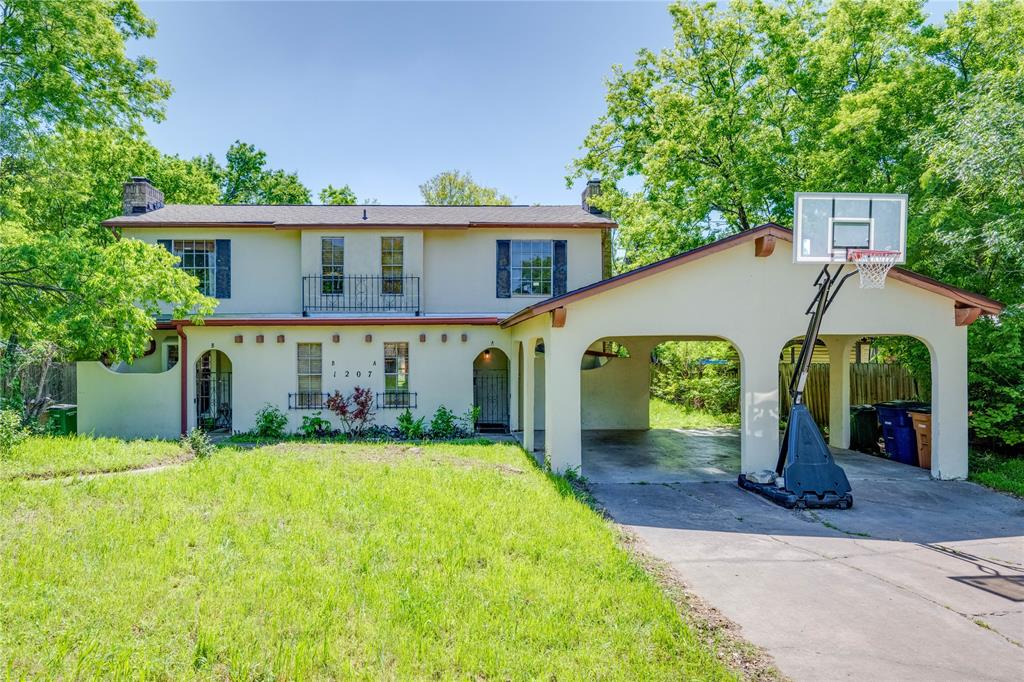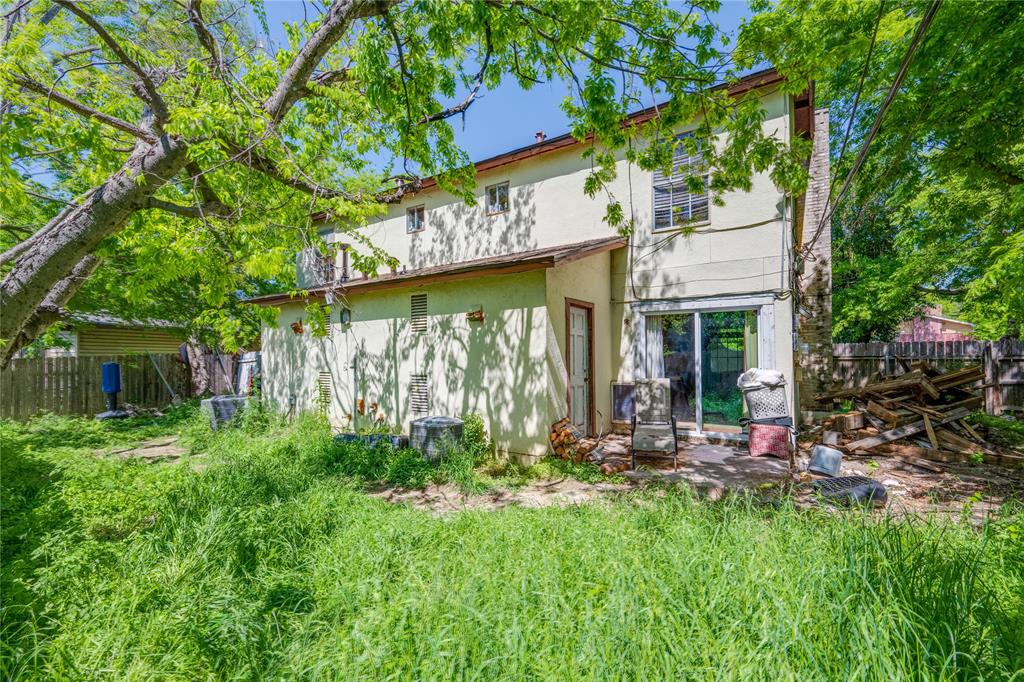Audio narrative 
Description
Welcome to 1207 Fairbanks Dr, a distinctively styled duplex nestled in a vibrant Austin neighborhood, showcasing a blend of classic charm and modern living. This property presents a rare investment opportunity or a dream living situation for those seeking the convenience of a central location paired with a uniquely-designed home. Distinctive Features: Architectural Elegance: Embrace the stunning Spanish arch architectural elements that define this property, complemented by a striking stucco exterior. The townhouse-style layout in each unit features an inviting living area, a functional kitchen, and a convenient half bath on the first floor, with 2 cozy bedrooms and a full bath upstairs. Modern Touches: Some updates, include refreshed cabinets and tile flooring, ensuring a contemporary living experience without sacrificing charm. Comfort and Convenience: Each unit boasts an arched brick fireplace, adding a touch of warmth and elegance. The inclusion of a dedicated laundry room enhances everyday convenience, alongside an oversized attached carport for stress-free parking. Outdoor Living: Enjoy the privacy of a fenced yard, perfect for relaxation or entertaining in the beautiful Austin weather. The property’s roof, less than 2 years old, adds peace of mind and durability to this charming duplex. Whether you’re looking for an investment opportunity or a place to call home, this duplex promises a blend of comfort, style, and convenience. Discover the potential of 1207 Fairbanks Dr – where Austin's vibrant lifestyle meets the tranquility of a thoughtfully designed living space.
Exterior
Interior
Lot information
Additional information
*Disclaimer: Listing broker's offer of compensation is made only to participants of the MLS where the listing is filed.
View analytics
Total views

Property tax

Cost/Sqft based on tax value
| ---------- | ---------- | ---------- | ---------- |
|---|---|---|---|
| ---------- | ---------- | ---------- | ---------- |
| ---------- | ---------- | ---------- | ---------- |
| ---------- | ---------- | ---------- | ---------- |
| ---------- | ---------- | ---------- | ---------- |
| ---------- | ---------- | ---------- | ---------- |
-------------
| ------------- | ------------- |
| ------------- | ------------- |
| -------------------------- | ------------- |
| -------------------------- | ------------- |
| ------------- | ------------- |
-------------
| ------------- | ------------- |
| ------------- | ------------- |
| ------------- | ------------- |
| ------------- | ------------- |
| ------------- | ------------- |
Down Payment Assistance
Mortgage
Subdivision Facts
-----------------------------------------------------------------------------

----------------------
Schools
School information is computer generated and may not be accurate or current. Buyer must independently verify and confirm enrollment. Please contact the school district to determine the schools to which this property is zoned.
Assigned schools
Nearby schools 
Noise factors

Source
Nearby similar homes for sale
Nearby similar homes for rent
Nearby recently sold homes
1207 Fairbanks Dr, Austin, TX 78752. View photos, map, tax, nearby homes for sale, home values, school info...









































