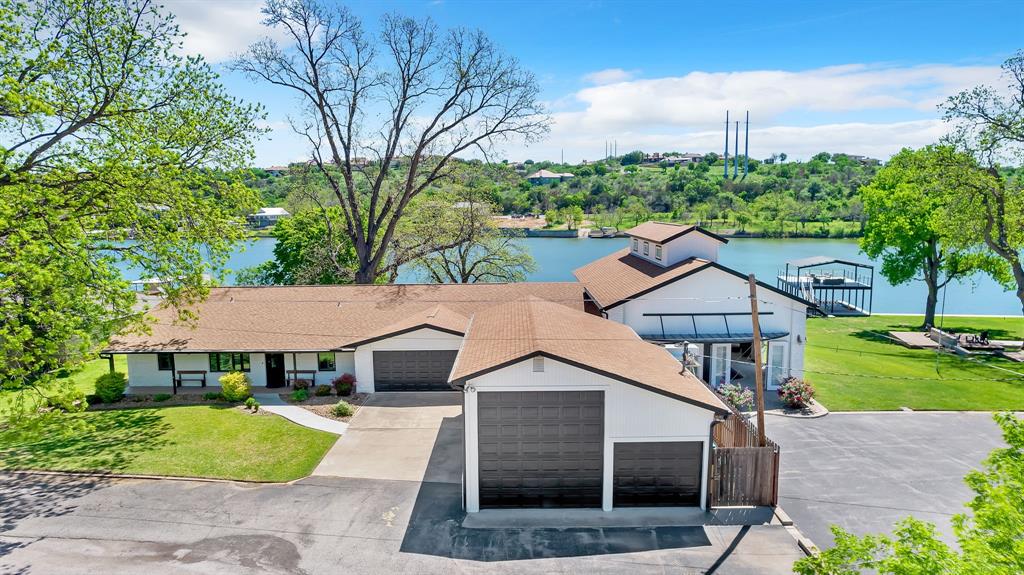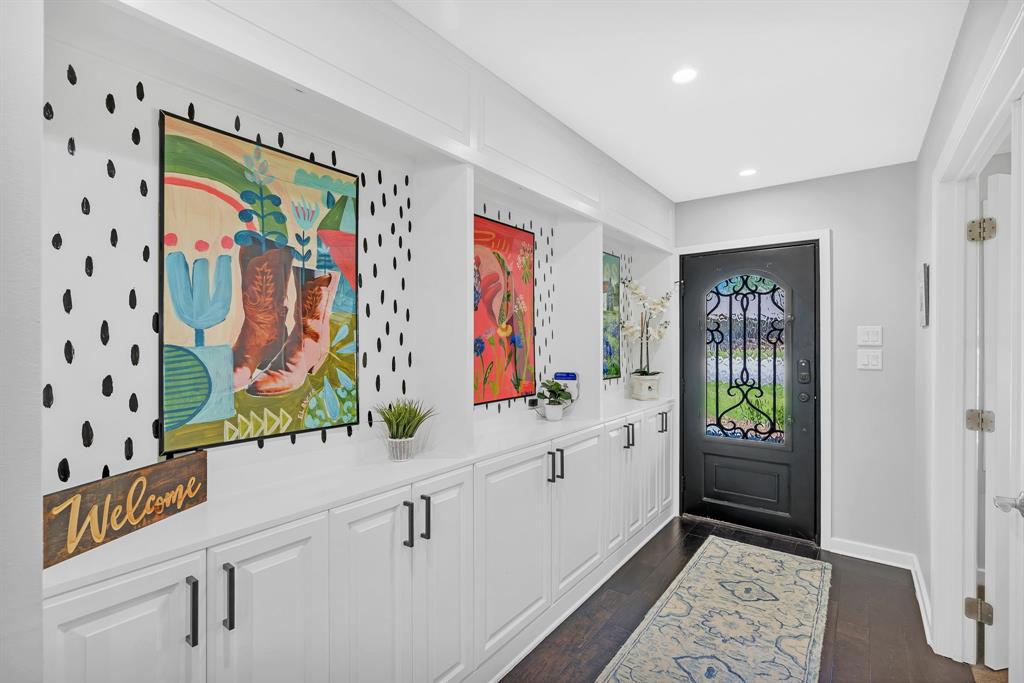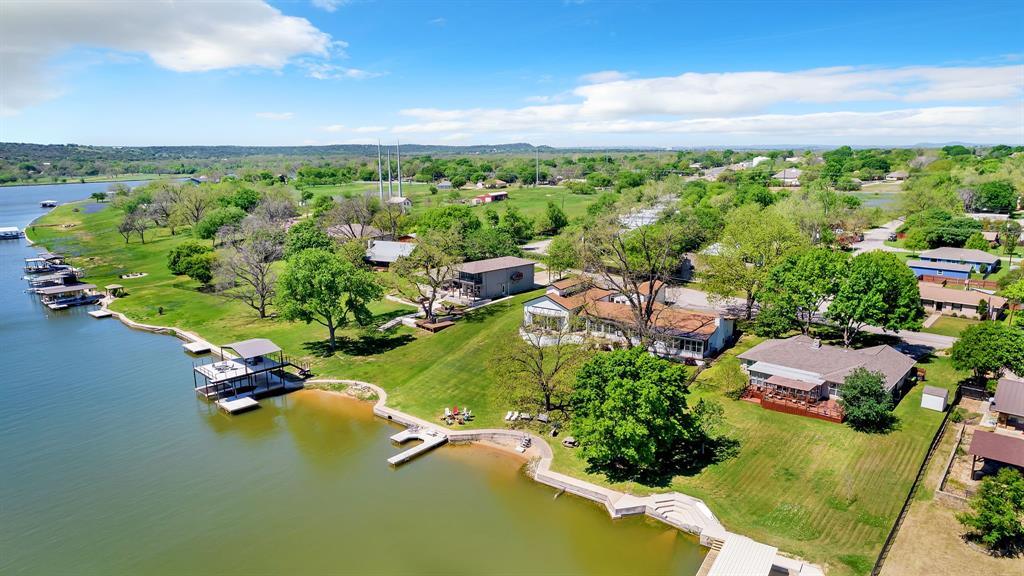Audio narrative 
Description
This amazing Lake Marble Falls property offers a fantastic opportunity for luxurious waterfront living or a vacation rental investment. With a newly remodeled 2525 sq ft home, featuring 4 bedrooms and 3 baths, it provides ample living space (sleeps 12) for full-time residents, weekend visitors, or short-term renters. The vibrant and urban-themed décor adds a modern touch to the property with furnishings to convey with the sale (excluding a few items). The highlight of this property is the impressive 2179 sq ft natatorium, which includes a heated pool, spa, and seating areas. The climate-controlled environment with a commercial-grade dehumidifying HVAC system ensures year-round comfort for residents and guests. Other features include a fenced yard, parking for 15+, and 3 garages, including space for an RV. Outside, the property boasts large pecan trees, a lush lawn gently sloping towards the 130 ft of waterfront, complete with a beach area, retaining wall, boat dock, and pier. Located at the heart of the Hill Country in Marble Falls, just 50 miles northwest of Austin and 85 miles north of San Antonio, this property offers a convenient escape from city life while still being within reach of major urban centers. Don't miss this unique opportunity to experience lakeside living at its best, whether as a primary residence, a vacation home, or a lucrative short-term rental. Available for Showings starting Thursday, 4/11.
Interior
Exterior
Rooms
Lot information
View analytics
Total views

Property tax

Cost/Sqft based on tax value
| ---------- | ---------- | ---------- | ---------- |
|---|---|---|---|
| ---------- | ---------- | ---------- | ---------- |
| ---------- | ---------- | ---------- | ---------- |
| ---------- | ---------- | ---------- | ---------- |
| ---------- | ---------- | ---------- | ---------- |
| ---------- | ---------- | ---------- | ---------- |
-------------
| ------------- | ------------- |
| ------------- | ------------- |
| -------------------------- | ------------- |
| -------------------------- | ------------- |
| ------------- | ------------- |
-------------
| ------------- | ------------- |
| ------------- | ------------- |
| ------------- | ------------- |
| ------------- | ------------- |
| ------------- | ------------- |
Mortgage
Subdivision Facts
-----------------------------------------------------------------------------

----------------------
Schools
School information is computer generated and may not be accurate or current. Buyer must independently verify and confirm enrollment. Please contact the school district to determine the schools to which this property is zoned.
Assigned schools
Nearby schools 
Source
Nearby similar homes for sale
Nearby similar homes for rent
Nearby recently sold homes
1205 Lakeshore Dr, Marble Falls, TX 78654. View photos, map, tax, nearby homes for sale, home values, school info...
































