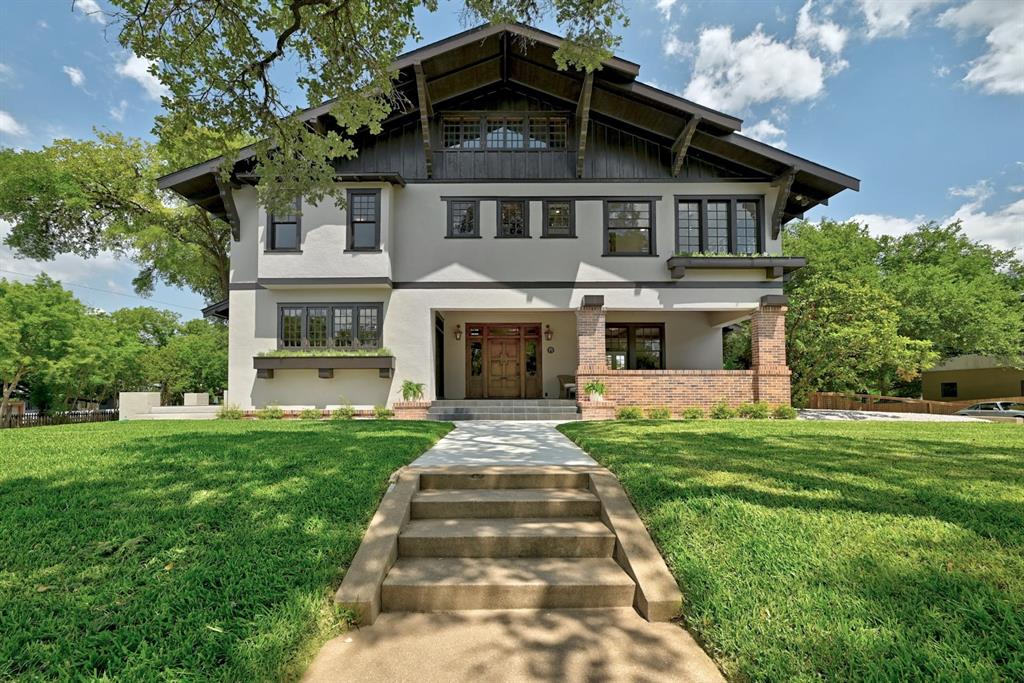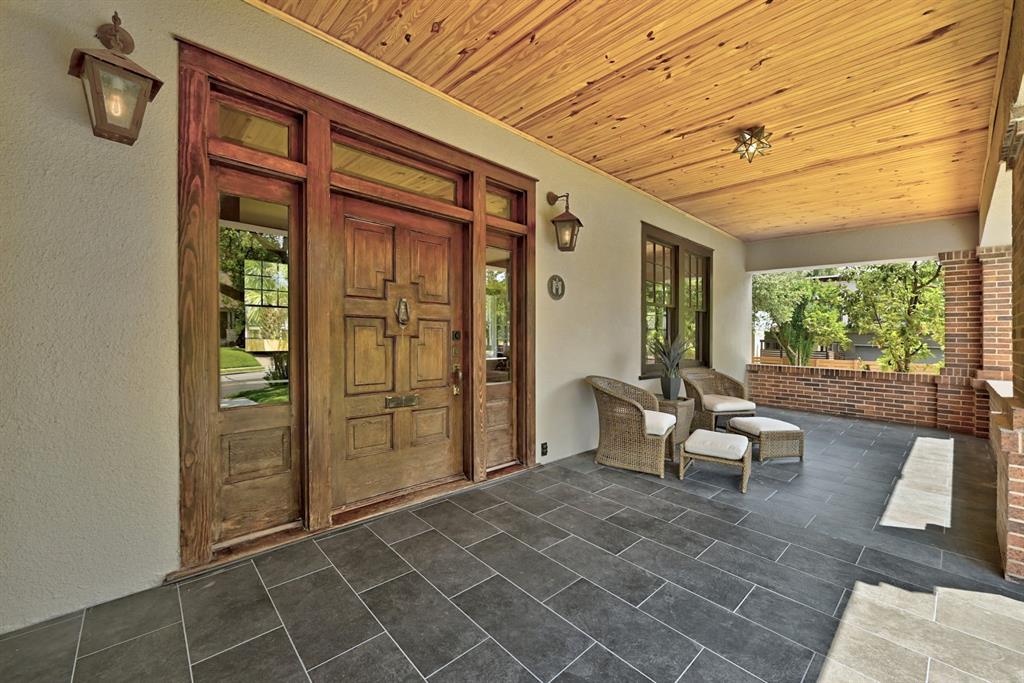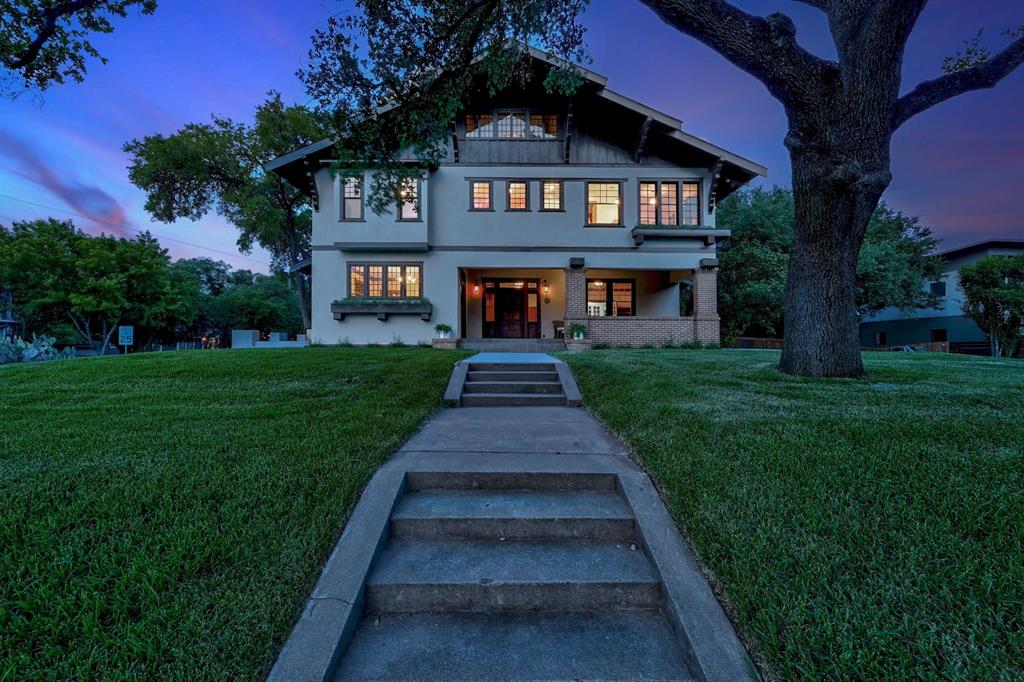Audio narrative 

Description
Spectacular Landmark 1921 Craftsman 3 story home built by William H. Stacy, a founder of the highly coveted Travis Heights neighborhood. Sited high on a triple corner lot, minutes from downtown with Austin skyline views, this historic gem has been thoughtfully restored and completely updated for modern living with the original character preserved. At 3075 sf, 3 bedrooms and 3.5 baths, this classic and luxurious light filled home has beautiful restored hardwood floors, windows, built-ins & woodwork. A welcoming front porch and solid original front door lead into the elegant world of Stacy House. Gather in the exquisite, large living room w/fireplace and built-in bookcases. French doors open to a delightful adjacent sunroom and onto a pebbled terrace. Flow into the stunning dining room with French doors that open to the front porch and to a lovely terrace with city views. The new kitchen features exposed brick, tile floor, white custom cabinetry, quartz countertops, 6 burner gas range with hood, pot filler, refrigerator and microwave drawer. Butler pantry adjacent with wine fridge. 1/2 bath on main. 2nd floor has 3 bedrooms. Dreamy primary bedroom w/fireplace, new handsome ensuite bath w/walk-in shower & sunroom. 2 guest bedrooms have those same fab views and share a Jack and Jill full bath w/shower. Back bedroom has an adjacent sunroom. 3rd full bathroom with a tub next to laundry closet. Let your imagination run wild on the 3rd floor and create your own music/art/yoga studio, playroom or den out of the massive flex space. An additional charming room with unique built-ins is perfect for a home office, studio or 4th bedroom. Basement for storage. The 12,110 sf lot provides room to expand the estate with a pool and/or garage with an ADU. Landscaped/fenced backyard. Lower taxes w/Austin Landmark designation. Taxes are estimates only and should be verified Don't miss the opportunity to own this fabulous home in one of the most desirable areas near SOCO and Lady Bird Lake
Interior
Exterior
Rooms
Lot information
Additional information
*Disclaimer: Listing broker's offer of compensation is made only to participants of the MLS where the listing is filed.
View analytics
Total views

Property tax

Cost/Sqft based on tax value
| ---------- | ---------- | ---------- | ---------- |
|---|---|---|---|
| ---------- | ---------- | ---------- | ---------- |
| ---------- | ---------- | ---------- | ---------- |
| ---------- | ---------- | ---------- | ---------- |
| ---------- | ---------- | ---------- | ---------- |
| ---------- | ---------- | ---------- | ---------- |
-------------
| ------------- | ------------- |
| ------------- | ------------- |
| -------------------------- | ------------- |
| -------------------------- | ------------- |
| ------------- | ------------- |
-------------
| ------------- | ------------- |
| ------------- | ------------- |
| ------------- | ------------- |
| ------------- | ------------- |
| ------------- | ------------- |
Mortgage
Subdivision Facts
-----------------------------------------------------------------------------

----------------------
Schools
School information is computer generated and may not be accurate or current. Buyer must independently verify and confirm enrollment. Please contact the school district to determine the schools to which this property is zoned.
Assigned schools
Nearby schools 
Noise factors

Source
Nearby similar homes for sale
Nearby similar homes for rent
Nearby recently sold homes
1201 Travis Heights Blvd, Austin, TX 78704. View photos, map, tax, nearby homes for sale, home values, school info...









































