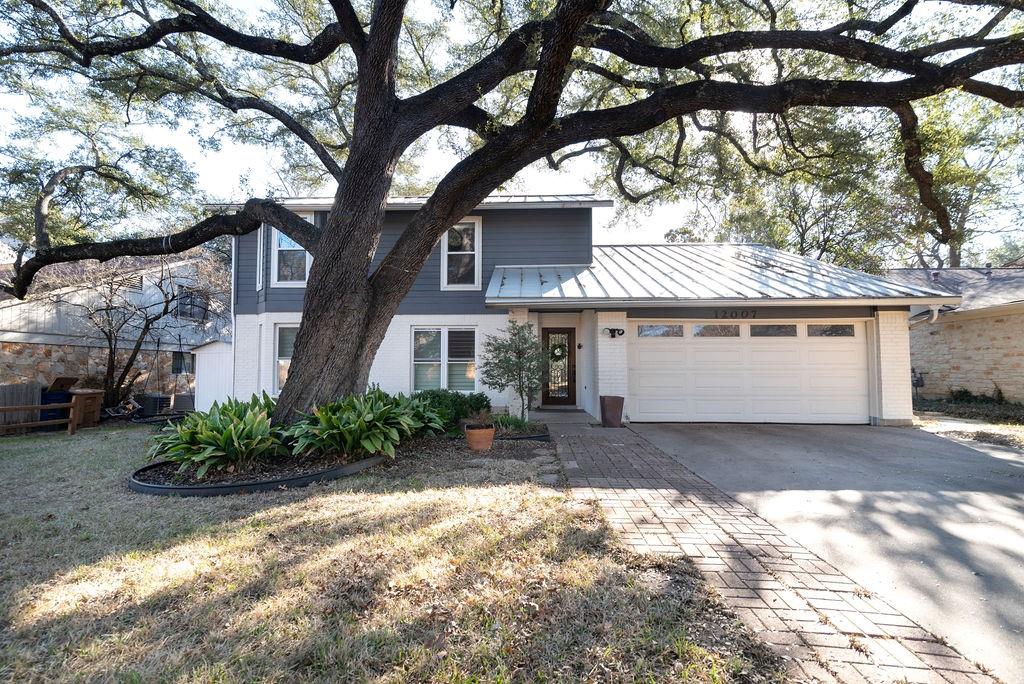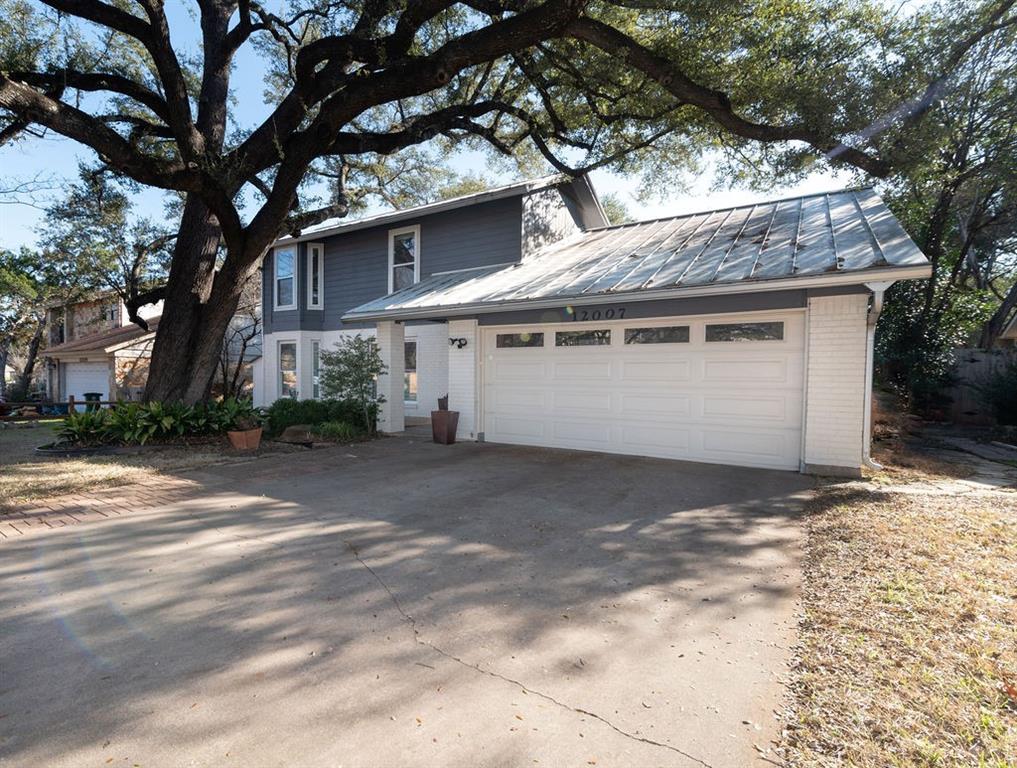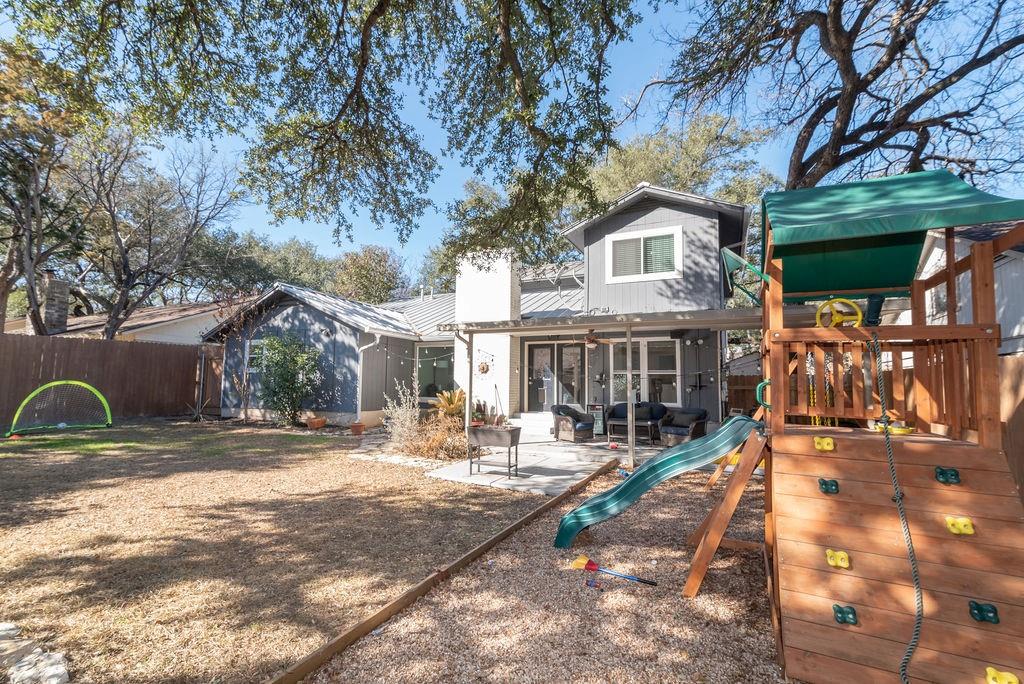Audio narrative 
Description
Four bedroom home in serene and sought after Champions Forest neighborhood with large oak trees, with great schools & proximity to Domain, toll roads, Arboretum, and Q2 Stadium. Home is designed for easy entertaining inside & out. Ample storage throughout home & garage with Elfa closet & storage systems. The home has tons of windows, keeping all of the rooms bright, and extra touches like dark wood beams in family room. The kitchen has an eating area,pantry, generous countertop and cabinet space, and there are additional cabinets and counter space kitchen nook. A large covered patio overlooking a landscaped yard & walkable neighborhood to nearby greenbelt/jogging trails. Mature trees create the perfect setting for outdoor gatherings or simply unwinding after a long day. This is a must see, put this on your list! Please do not let cats out.
Rooms
Interior
Exterior
Lot information
View analytics
Total views

Property tax

Cost/Sqft based on tax value
| ---------- | ---------- | ---------- | ---------- |
|---|---|---|---|
| ---------- | ---------- | ---------- | ---------- |
| ---------- | ---------- | ---------- | ---------- |
| ---------- | ---------- | ---------- | ---------- |
| ---------- | ---------- | ---------- | ---------- |
| ---------- | ---------- | ---------- | ---------- |
-------------
| ------------- | ------------- |
| ------------- | ------------- |
| -------------------------- | ------------- |
| -------------------------- | ------------- |
| ------------- | ------------- |
-------------
| ------------- | ------------- |
| ------------- | ------------- |
| ------------- | ------------- |
| ------------- | ------------- |
| ------------- | ------------- |
Down Payment Assistance
Mortgage
Subdivision Facts
-----------------------------------------------------------------------------

----------------------
Schools
School information is computer generated and may not be accurate or current. Buyer must independently verify and confirm enrollment. Please contact the school district to determine the schools to which this property is zoned.
Assigned schools
Nearby schools 
Noise factors

Listing broker
Source
Nearby similar homes for sale
Nearby similar homes for rent
Nearby recently sold homes
12007 Misty Brook Dr, Austin, TX 78727. View photos, map, tax, nearby homes for sale, home values, school info...









































