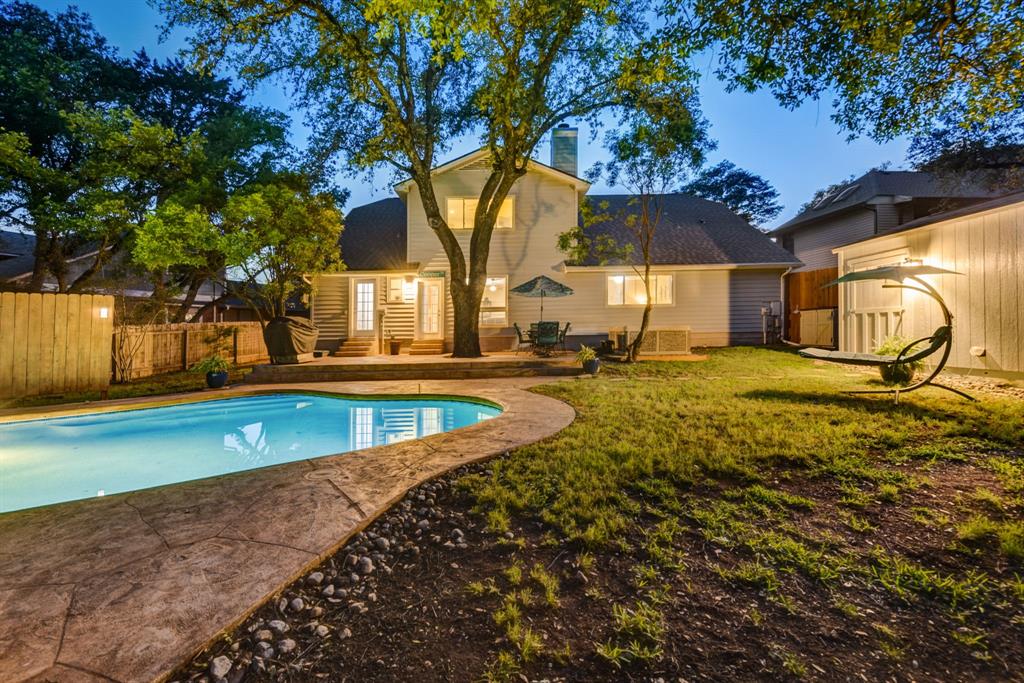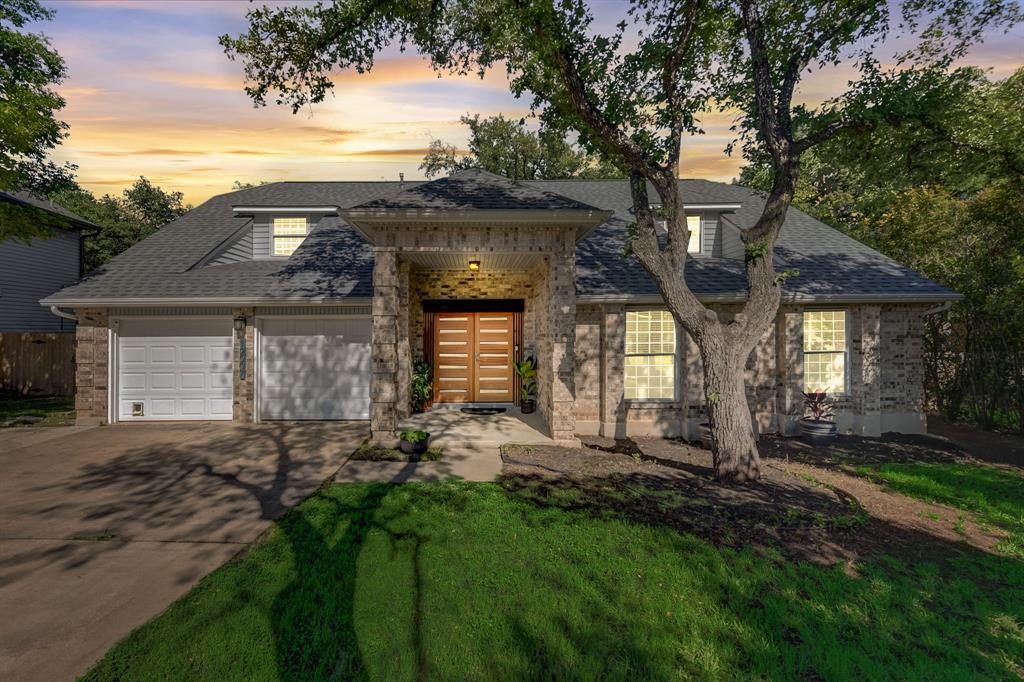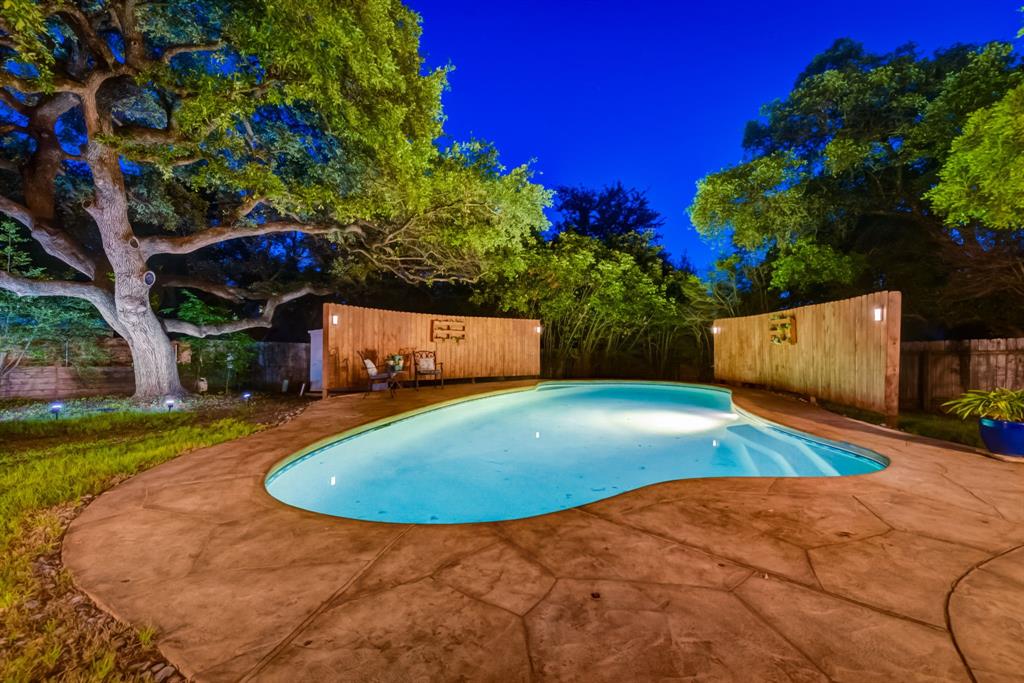Audio narrative 
Description
Welcome to the enchanting Gracywoods neighborhood, where serenity meets convenience amidst towering trees and winding trails. Nestled within this picturesque setting awaits a remarkable abode offering a perfect blend of comfort and luxury. Step into your own private oasis featuring a sparkling saltwater pool, ideal for refreshing dips on warm days, complemented by a rejuvenating spa/hot tub, a mere two years young, promising blissful relaxation whenever desired. Adjacent, a converted shed now serves as a fully equipped office space, boasting modern amenities including WiFi, AC, and heating ensuring productivity and comfort year-round. The heart of this home is its meticulously remodeled kitchen, adorned with sleek Quartz countertops and a captivating glass backsplash. Ample counter space and a convenient pantry cater to culinary enthusiasts, while the absence of carpet ensures easy maintenance with wood laminate flooring and tile throughout. Indulge in the luxury of oversized bedrooms, each graced with lofty window seats, offering a cozy retreat to unwind and recharge. A touch of rustic charm is found in the main bathroom, adorned with a stylish barn door, adding character to the space. This residence not only captivates with its interior charm but also boasts recent upgrades, including a newly installed roof in 2023, a resurfaced pool approximately six years ago, and recent replacements of the pool pump and water heater, ensuring efficiency and peace of mind for years to come. Additionally, windows were thoughtfully replaced a decade ago, enhancing energy efficiency and aesthetics. Conveniently located near the vibrant Domain, Q2, and Whole Foods, residents enjoy easy access to an array of shopping, dining, and entertainment options, promising a lifestyle of convenience and excitement. Don't miss the opportunity to experience the epitome of modern living in Gracywoods. Schedule your private viewing today and embark on a journey to your dream home!
Interior
Exterior
Rooms
Lot information
Additional information
*Disclaimer: Listing broker's offer of compensation is made only to participants of the MLS where the listing is filed.
View analytics
Total views

Property tax

Cost/Sqft based on tax value
| ---------- | ---------- | ---------- | ---------- |
|---|---|---|---|
| ---------- | ---------- | ---------- | ---------- |
| ---------- | ---------- | ---------- | ---------- |
| ---------- | ---------- | ---------- | ---------- |
| ---------- | ---------- | ---------- | ---------- |
| ---------- | ---------- | ---------- | ---------- |
-------------
| ------------- | ------------- |
| ------------- | ------------- |
| -------------------------- | ------------- |
| -------------------------- | ------------- |
| ------------- | ------------- |
-------------
| ------------- | ------------- |
| ------------- | ------------- |
| ------------- | ------------- |
| ------------- | ------------- |
| ------------- | ------------- |
Down Payment Assistance
Mortgage
Subdivision Facts
-----------------------------------------------------------------------------

----------------------
Schools
School information is computer generated and may not be accurate or current. Buyer must independently verify and confirm enrollment. Please contact the school district to determine the schools to which this property is zoned.
Assigned schools
Nearby schools 
Noise factors

Source
Nearby similar homes for sale
Nearby similar homes for rent
Nearby recently sold homes
12007 CHERIE Dr, Austin, TX 78758. View photos, map, tax, nearby homes for sale, home values, school info...









































