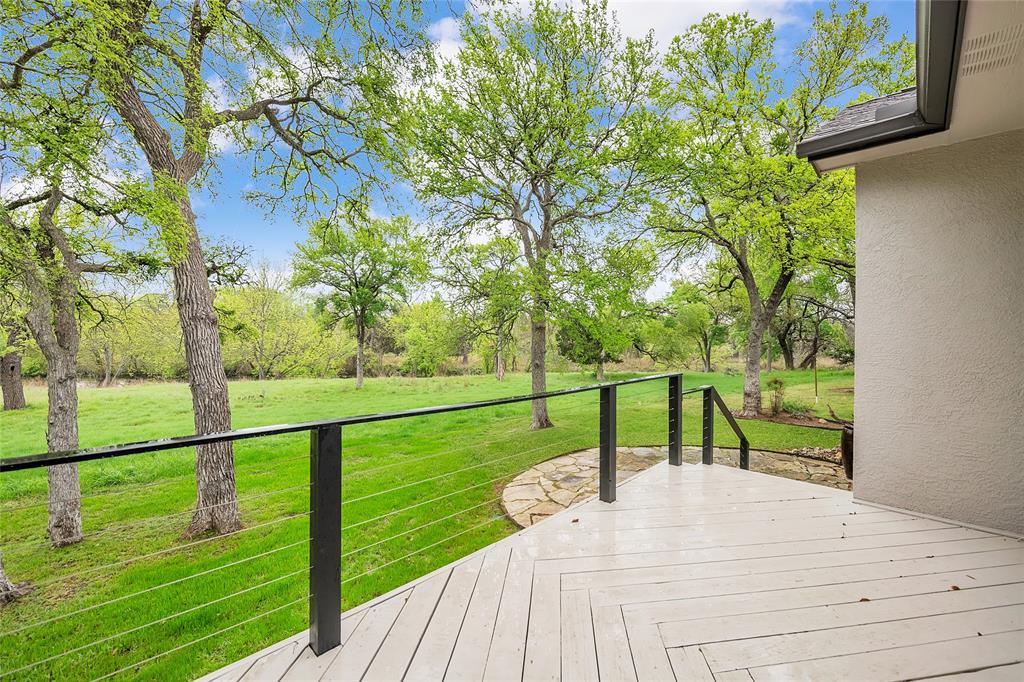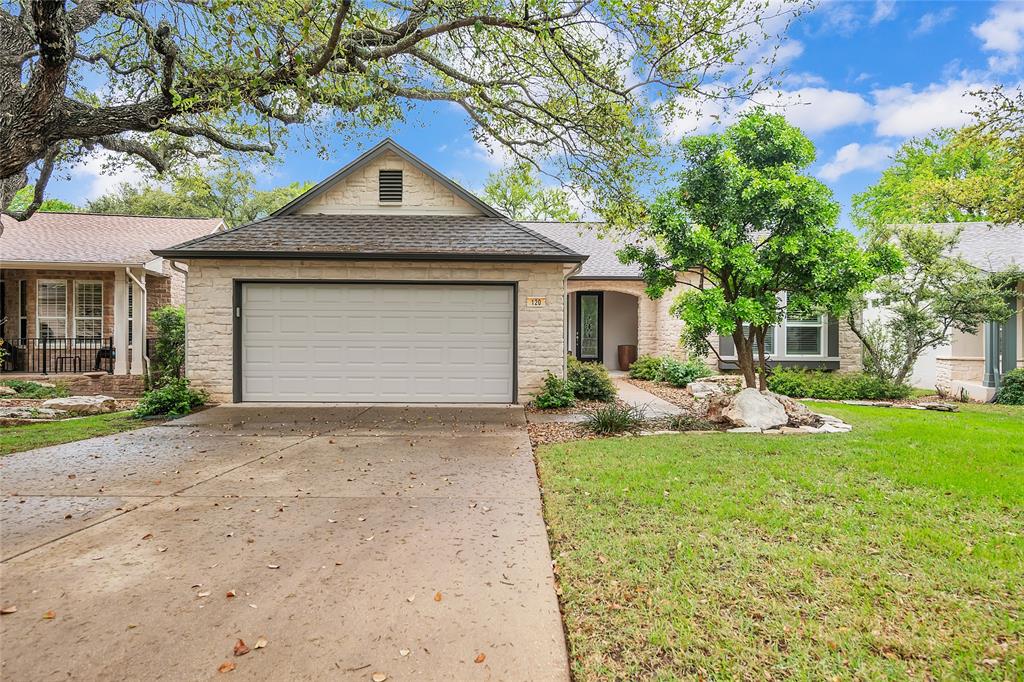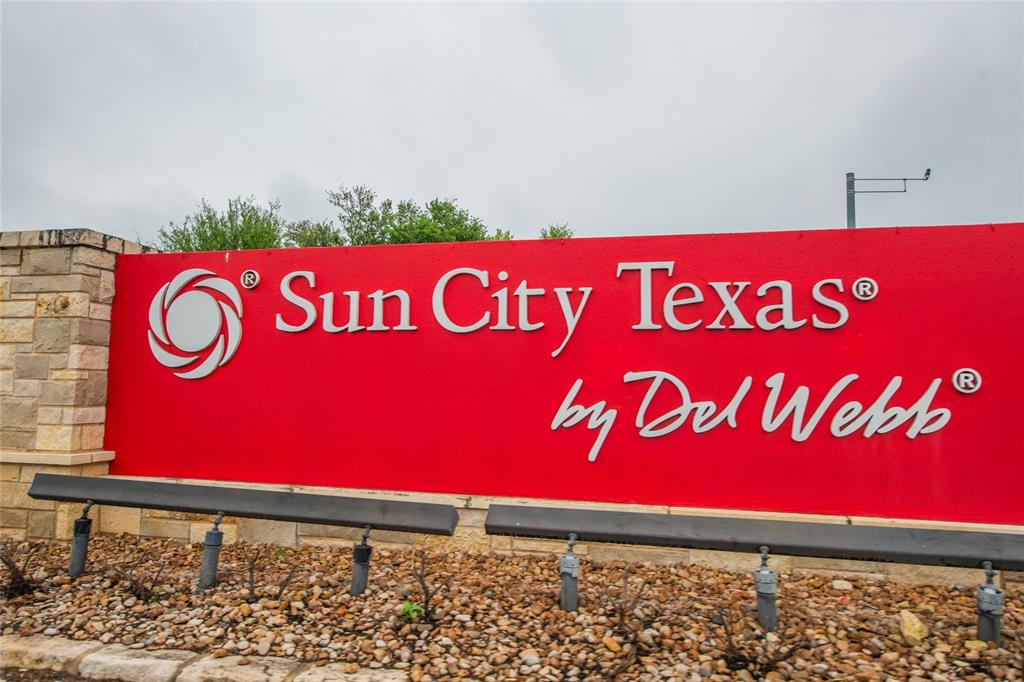Audio narrative 
Description
Experience the allure of Berry Creek from the abundant windows of this exquisite Sun City Texas San Jacinto home. Step through the glassed entry door into a world of elegance, where wide-plank wood floors grace the foyer and flow throughout. The spacious living room offers versatile dining space, while a unique glass and granite storage feature seamlessly divides the open kitchen. Floor-to-ceiling cabinets optimize space and accentuate the nine-foot ceilings, with gas cooking adding a delightful touch. Enjoy the tranquility of woods and creekside views, evoking a vacation retreat vibe, yet you're only moments away from Texas's premier active-adult amenities. French doors lead to a covered patio, your private oasis just steps from the back door. Across the home, find the separated primary suite, boasting bayed seating for relaxation and an en suite bath with dual granite vanities and a generously sized walk-in closet with organizers. Convenient storage and a window-lit laundry area await, leading to the two-car garage. Situated near exceptional amenities and local shopping, this location is simply unparalleled. Don't miss the opportunity to make this serene sanctuary your own. Schedule your viewing today.
Interior
Exterior
Rooms
Lot information
Financial
Additional information
*Disclaimer: Listing broker's offer of compensation is made only to participants of the MLS where the listing is filed.
View analytics
Total views

Property tax

Cost/Sqft based on tax value
| ---------- | ---------- | ---------- | ---------- |
|---|---|---|---|
| ---------- | ---------- | ---------- | ---------- |
| ---------- | ---------- | ---------- | ---------- |
| ---------- | ---------- | ---------- | ---------- |
| ---------- | ---------- | ---------- | ---------- |
| ---------- | ---------- | ---------- | ---------- |
-------------
| ------------- | ------------- |
| ------------- | ------------- |
| -------------------------- | ------------- |
| -------------------------- | ------------- |
| ------------- | ------------- |
-------------
| ------------- | ------------- |
| ------------- | ------------- |
| ------------- | ------------- |
| ------------- | ------------- |
| ------------- | ------------- |
Down Payment Assistance
Mortgage
Subdivision Facts
-----------------------------------------------------------------------------

----------------------
Schools
School information is computer generated and may not be accurate or current. Buyer must independently verify and confirm enrollment. Please contact the school district to determine the schools to which this property is zoned.
Assigned schools
Nearby schools 
Noise factors

Listing broker
Source
Nearby similar homes for sale
Nearby similar homes for rent
Nearby recently sold homes
120 Warbler Way, Georgetown, TX 78633. View photos, map, tax, nearby homes for sale, home values, school info...
































