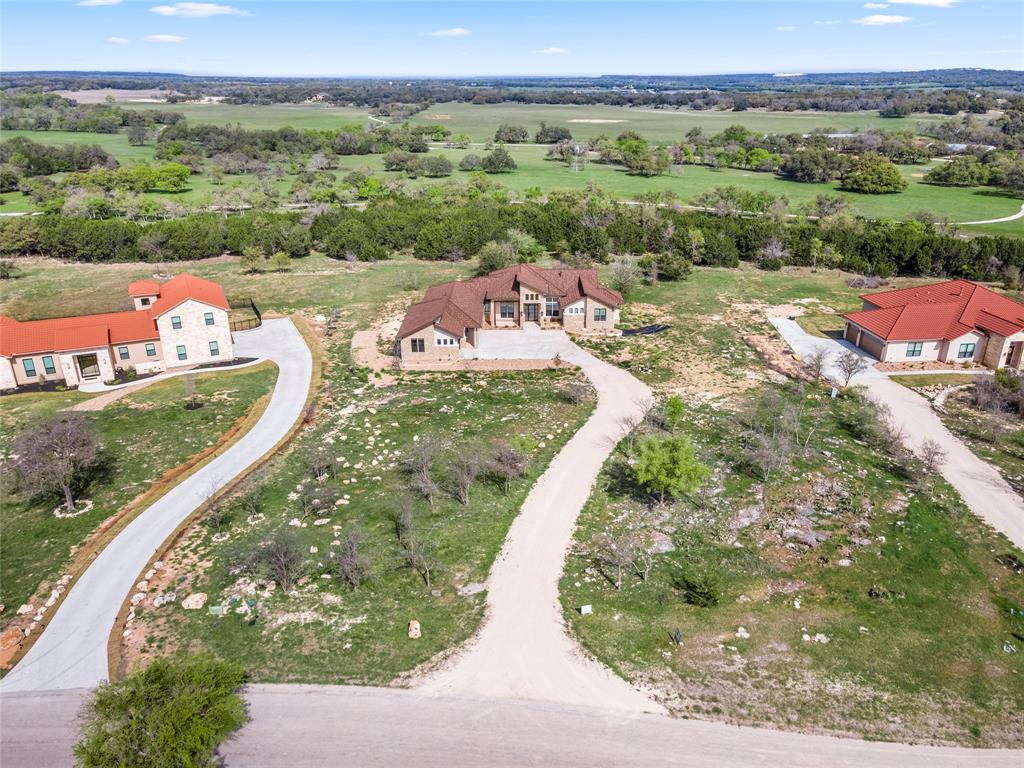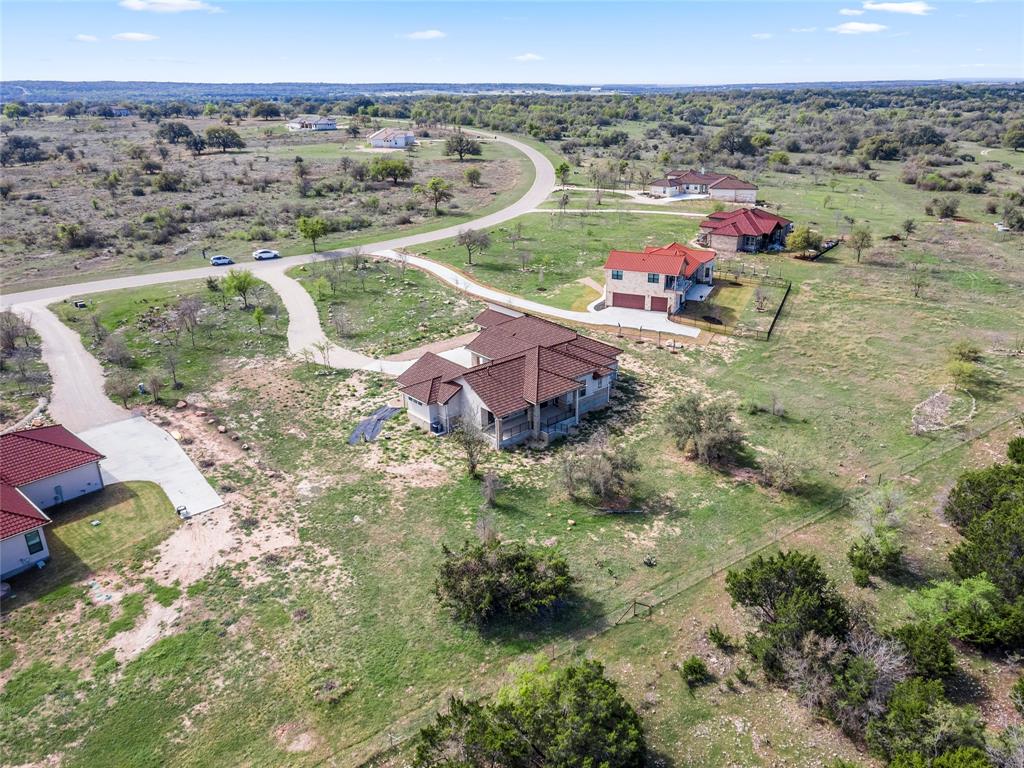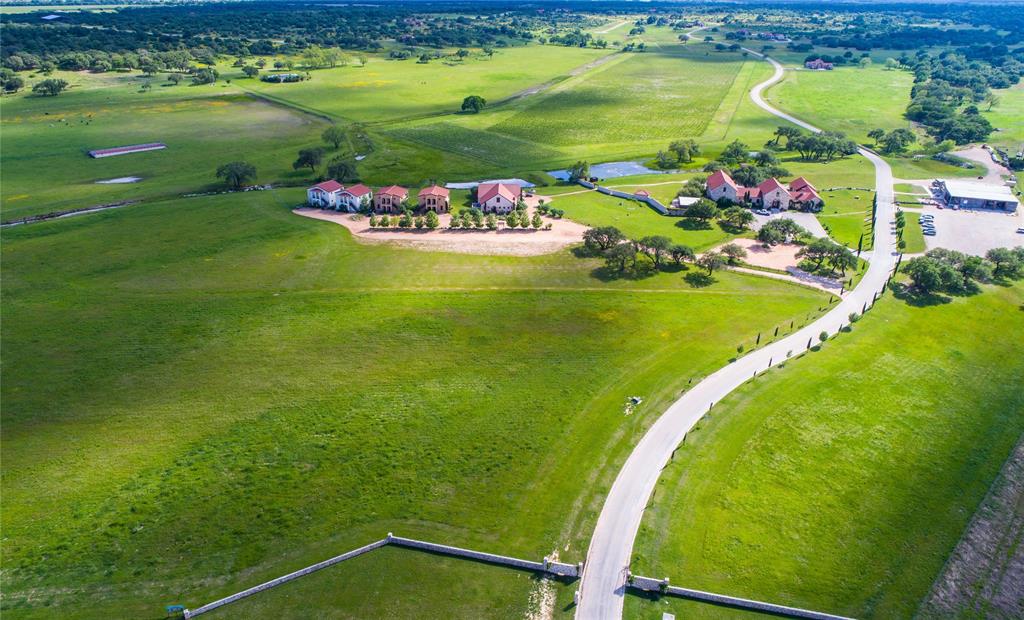Audio narrative 
Description
Recently completed and builder 10K incentive added! This meticulously designed and beautifully constructed home offers a perfect blend of elegance, functionality, and comfort. Situated on a generous lot within the gated residences at Vineyard at Florence, this property is surrounded by breathtaking views of the rolling Texas Hill Country. Step inside and be greeted by an open-concept floor plan that seamlessly combines the living, dining, and kitchen areas plus bonus pocket office and mud room. The spacious living room features soaring ceilings, large windows that flood the space with natural light, and a cozy fireplace that adds a touch of warmth. The gourmet kitchen boasts top-of-the-line stainless steel appliances, custom cabinetry, granite countertops, and a center island, making it a dream for both aspiring and seasoned chefs. The primary suite is a true sanctuary, offering a peaceful retreat at the end of the day. With its spacious layout, plush carpeting, and a spa-like ensuite bathroom featuring an oversized designer closet, soaking tub, walk-in shower, and double vanity sinks, it is easy to unwind and relax in this private haven. Two additional well-appointed bedrooms and a full bathroom provide ample space for family or guests. Outdoor living is made easy thanks to the covered patio and expansive backyard. Whether you enjoy hosting gatherings or simply prefer to bask in the tranquility of your own oasis, this outdoor space offers endless possibilities. Residents of the Vineyard at Florence community have access to a variety of amenities including a community pool, clubhouse, and walking trails. Additionally, this location provides easy access to major highways, schools, shopping, and dining options. Don't miss the opportunity to make 120 Strada Luca your forever home. Schedule your private tour today and experience the beauty and serenity of this remarkable property at the Vineyard at Florence in Texas.
Interior
Exterior
Rooms
Lot information
Additional information
*Disclaimer: Listing broker's offer of compensation is made only to participants of the MLS where the listing is filed.
Financial
View analytics
Total views

Property tax

Cost/Sqft based on tax value
| ---------- | ---------- | ---------- | ---------- |
|---|---|---|---|
| ---------- | ---------- | ---------- | ---------- |
| ---------- | ---------- | ---------- | ---------- |
| ---------- | ---------- | ---------- | ---------- |
| ---------- | ---------- | ---------- | ---------- |
| ---------- | ---------- | ---------- | ---------- |
-------------
| ------------- | ------------- |
| ------------- | ------------- |
| -------------------------- | ------------- |
| -------------------------- | ------------- |
| ------------- | ------------- |
-------------
| ------------- | ------------- |
| ------------- | ------------- |
| ------------- | ------------- |
| ------------- | ------------- |
| ------------- | ------------- |
Down Payment Assistance
Mortgage
Subdivision Facts
-----------------------------------------------------------------------------

----------------------
Schools
School information is computer generated and may not be accurate or current. Buyer must independently verify and confirm enrollment. Please contact the school district to determine the schools to which this property is zoned.
Assigned schools
Nearby schools 
Source
Listing agent and broker
Nearby similar homes for sale
Nearby similar homes for rent
Nearby recently sold homes
120 Strada Luca, Florence, TX 76527. View photos, map, tax, nearby homes for sale, home values, school info...










































