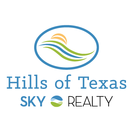Audio narrative 
Description
Welcome to your custom, hill country home in an ideal location. Situated in a peaceful, gated community between Wimberley and San Marcos (Hilltop Place).This 3 bedroom, 2 full bath home sits on almost 9 private acres. This property also has a 36x40 steel-framed barn on a slab and a 2-car carport. Enjoy the open concept floor plan with wooden beams, a large stone fireplace and custom mantle, an Alderwood built-in entertainment center, knotty Alderwood custom kitchen cabinets and rock-faced island/bar area. The home was built for energy efficiency with foam insulation in all exterior walls and attic plus the Galvalume steel roof and 4-sided rock exterior with no siding to paint. The roof of the house and barn are used to collect rainwater (3,000 gallons per inch of rain).Enjoy a mix of engineered hardwood, tile and concrete flooring (there is no carpet). Relax or entertain on the Texas-size covered back porch under the shady oak trees and enjoy the abundant wildlife. A walking trail, a swing hanging from a majestic oak, and more await you. Come check out this private retreat in such a convenient location. Light restrictions. STR allowed with city permits. Great opportunity! 3.5 miles from downtown Wimberley, 11 miles from San Marcos, 11 miles from Canyon Lake marina, 1 mile from the junction. Owner/agent
Interior
Exterior
Rooms
Lot information
Financial
Additional information
*Disclaimer: Listing broker's offer of compensation is made only to participants of the MLS where the listing is filed.
View analytics
Total views

Property tax

Cost/Sqft based on tax value
| ---------- | ---------- | ---------- | ---------- |
|---|---|---|---|
| ---------- | ---------- | ---------- | ---------- |
| ---------- | ---------- | ---------- | ---------- |
| ---------- | ---------- | ---------- | ---------- |
| ---------- | ---------- | ---------- | ---------- |
| ---------- | ---------- | ---------- | ---------- |
-------------
| ------------- | ------------- |
| ------------- | ------------- |
| -------------------------- | ------------- |
| -------------------------- | ------------- |
| ------------- | ------------- |
-------------
| ------------- | ------------- |
| ------------- | ------------- |
| ------------- | ------------- |
| ------------- | ------------- |
| ------------- | ------------- |
Down Payment Assistance
Mortgage
Subdivision Facts
-----------------------------------------------------------------------------

----------------------
Schools
School information is computer generated and may not be accurate or current. Buyer must independently verify and confirm enrollment. Please contact the school district to determine the schools to which this property is zoned.
Assigned schools
Nearby schools 
Listing broker
Source
Nearby similar homes for sale
Nearby similar homes for rent
Nearby recently sold homes
120 Sierra Loma, Wimberley, TX 78676. View photos, map, tax, nearby homes for sale, home values, school info...


































