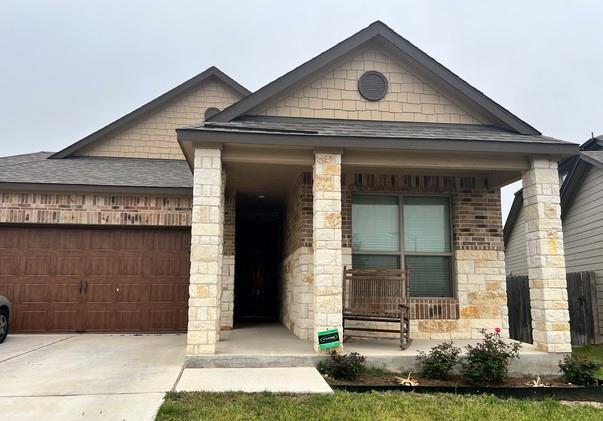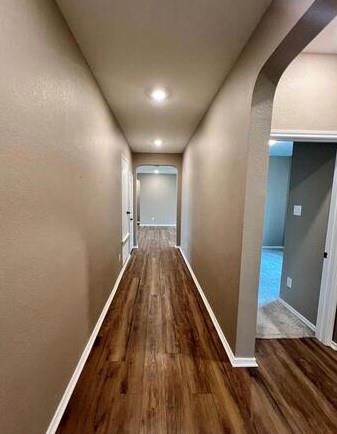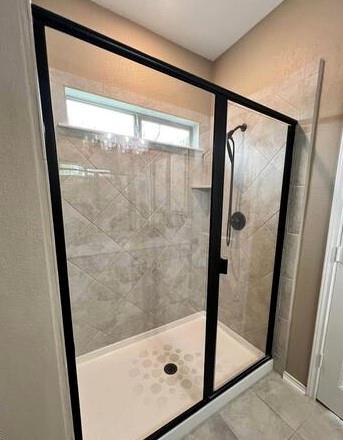Audio narrative 
Description
Welcome to your dream rental in Kyle, Texas! This beautiful 3-bedroom, 2-bathroom home offers a perfect blend of modern features and spacious comfort. As you step inside, you'll be greeted by an inviting open floor plan that seamlessly connects the living room, dining area, and kitchen. The kitchen is a chef's delight with a large kitchen island, breakfast bar, granite countertops, range stove, microwave, dishwasher, and fridge, along with plenty of custom cabinets for storage. The primary bedroom is a true retreat, boasting a huge size and a larger walk-in closet that can easily accommodate your wardrobe. The attached primary bathroom is equally impressive, featuring double sinks and a luxurious walk-in shower. The two additional spacious bedrooms are strategically located on opposite ends of the house from the primary bedroom, providing privacy and convenience. With an additional bathroom for guest. One of the highlights of this home is the ample natural lighting that floods the interior, creating a bright and airy atmosphere throughout. Outside, you'll find two open covered patios, one in the front and one in the back, perfect for enjoying your morning coffee or hosting gatherings with friends and family. The large private backyard offers plenty of space for outdoor activities and relaxation. Don't miss out on the opportunity to make this stunning rental your new home sweet home!
Interior
Exterior
Lot information
Additional information
*Disclaimer: Listing broker's offer of compensation is made only to participants of the MLS where the listing is filed.
Lease information
View analytics
Total views

Down Payment Assistance
Subdivision Facts
-----------------------------------------------------------------------------

----------------------
Schools
School information is computer generated and may not be accurate or current. Buyer must independently verify and confirm enrollment. Please contact the school district to determine the schools to which this property is zoned.
Assigned schools
Nearby schools 
Noise factors

Source
Nearby similar homes for sale
Nearby similar homes for rent
Nearby recently sold homes
Rent vs. Buy Report
120 Kat Garnet Dr, Kyle, TX 78640. View photos, map, tax, nearby homes for sale, home values, school info...


















