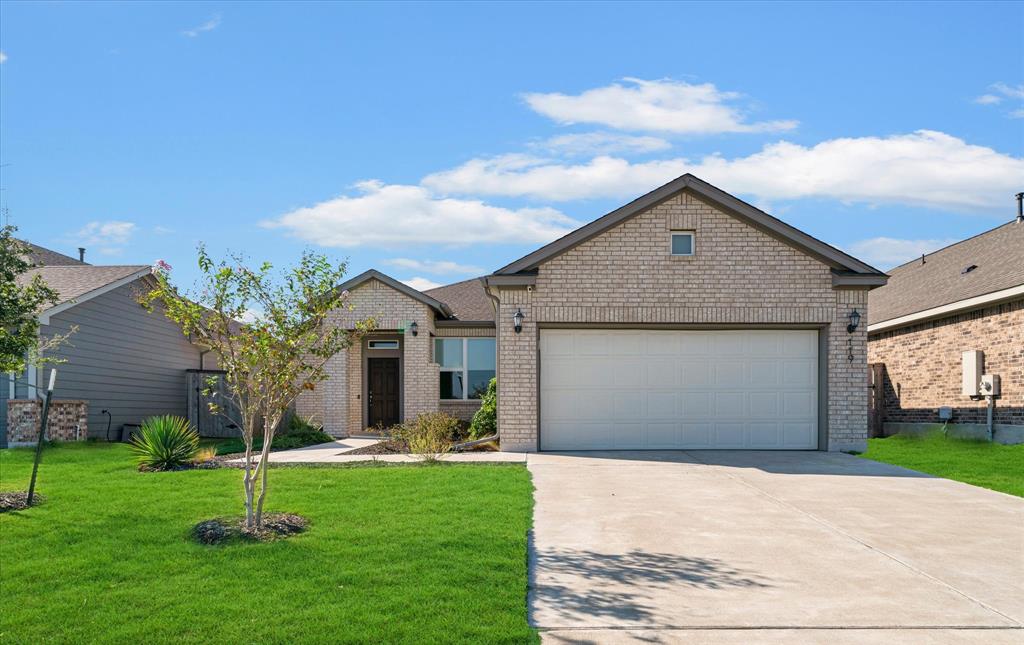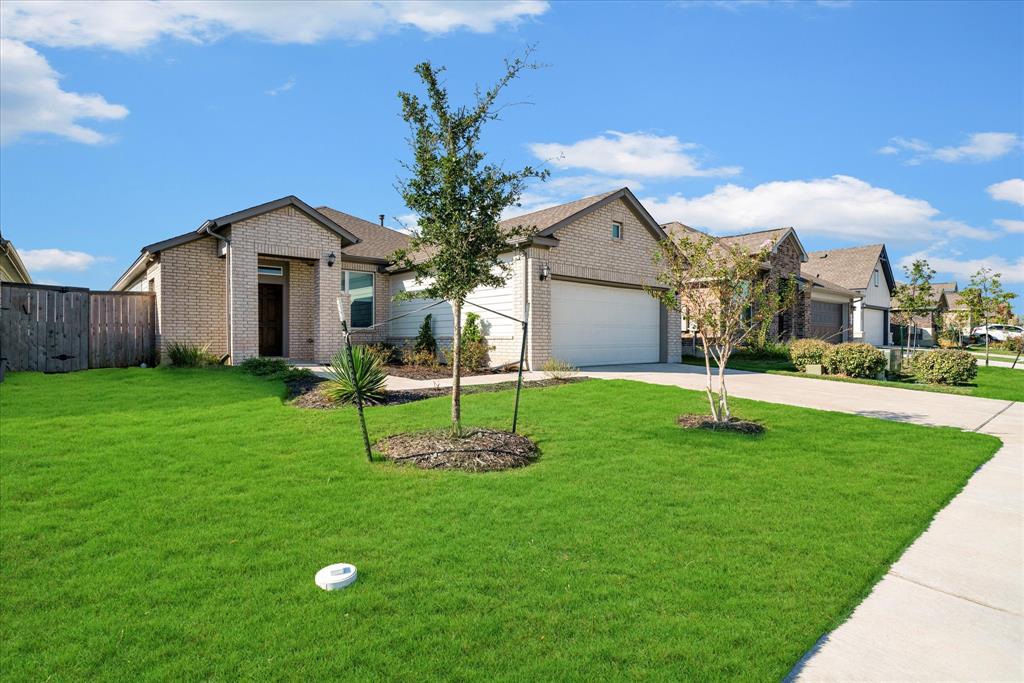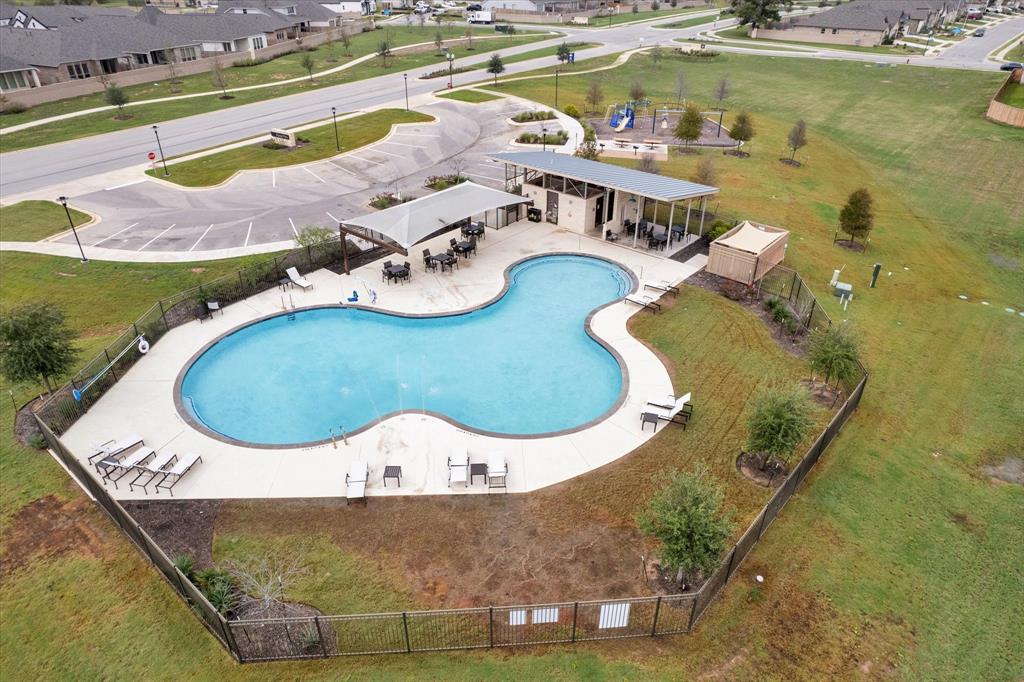Audio narrative 
Description
Hoffman plan built by David Weekley Homes in 2020 located in the Colony Riverside subdivision for sale by original owner. This open concept home of 2183 square feet features a light and bright split bedroom floor plan consisting of three bedrooms, two baths, office with double french doors, and bonus room. Storage is not an issue in this house with two separate pantries, numerous kitchen cabinets and drawers, a huge primary bedroom closet. and drop off area in laundry room as well as the two car garage with attic access. Living and dining areas, office and kitchen have engineered wood floors with carpet in the three bedrooms and tile in the two bathrooms. Ten foot ceilings in office, main living and dining area, kitchen, and primary bedroom along with installed cordless double honeycombed cellular shades maintain the natural light throughout the home. The property also has an installed whole house water softener and the kitchen sink contains an under-counter three filter reverse osmosis system with separate faucet. The oversized back porch overlooks ranch land. Front, side, and rear yard areas contain the underground sprinkler system. Residents of Colony Riverside have access to their own pool and fitness facility in The Overlook, as well as two playground areas, in addition to use of pool, pickle balls courts, disc golf, playground, and other recreational facilities across FM 969 maintained by the homeowners association. Walkways throughout the community make for enjoyable outdoor exercise as well as views of the Colorado River. A new elementary school is less than two miles away. Refrigerator, washer and dryer purchased and installed in 2020 convey with property along with gas range, dishwasher and microwave. Ring doorbell and four Ring security cameras also convey with property. T-mobile home internet, Spectrum Internet, and AT&T fiber internet (requires AT&T installation) available to property.
Interior
Exterior
Rooms
Lot information
Financial
Additional information
*Disclaimer: Listing broker's offer of compensation is made only to participants of the MLS where the listing is filed.
View analytics
Total views

Property tax

Cost/Sqft based on tax value
| ---------- | ---------- | ---------- | ---------- |
|---|---|---|---|
| ---------- | ---------- | ---------- | ---------- |
| ---------- | ---------- | ---------- | ---------- |
| ---------- | ---------- | ---------- | ---------- |
| ---------- | ---------- | ---------- | ---------- |
| ---------- | ---------- | ---------- | ---------- |
-------------
| ------------- | ------------- |
| ------------- | ------------- |
| -------------------------- | ------------- |
| -------------------------- | ------------- |
| ------------- | ------------- |
-------------
| ------------- | ------------- |
| ------------- | ------------- |
| ------------- | ------------- |
| ------------- | ------------- |
| ------------- | ------------- |
Down Payment Assistance
Mortgage
Subdivision Facts
-----------------------------------------------------------------------------

----------------------
Schools
School information is computer generated and may not be accurate or current. Buyer must independently verify and confirm enrollment. Please contact the school district to determine the schools to which this property is zoned.
Assigned schools
Nearby schools 
Source
Nearby similar homes for sale
Nearby similar homes for rent
Nearby recently sold homes
119 Thurston Dr, Bastrop, TX 78602. View photos, map, tax, nearby homes for sale, home values, school info...



































