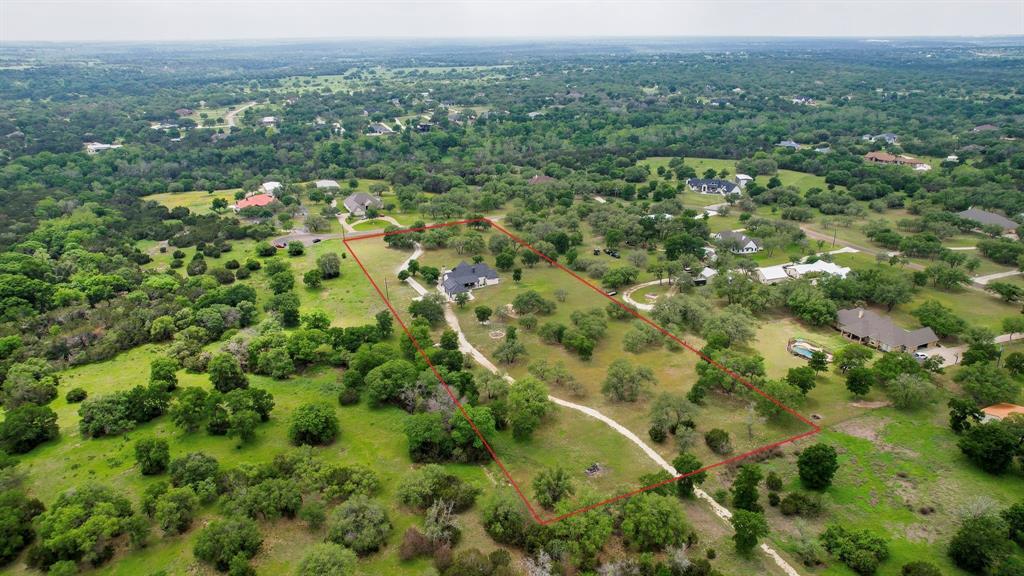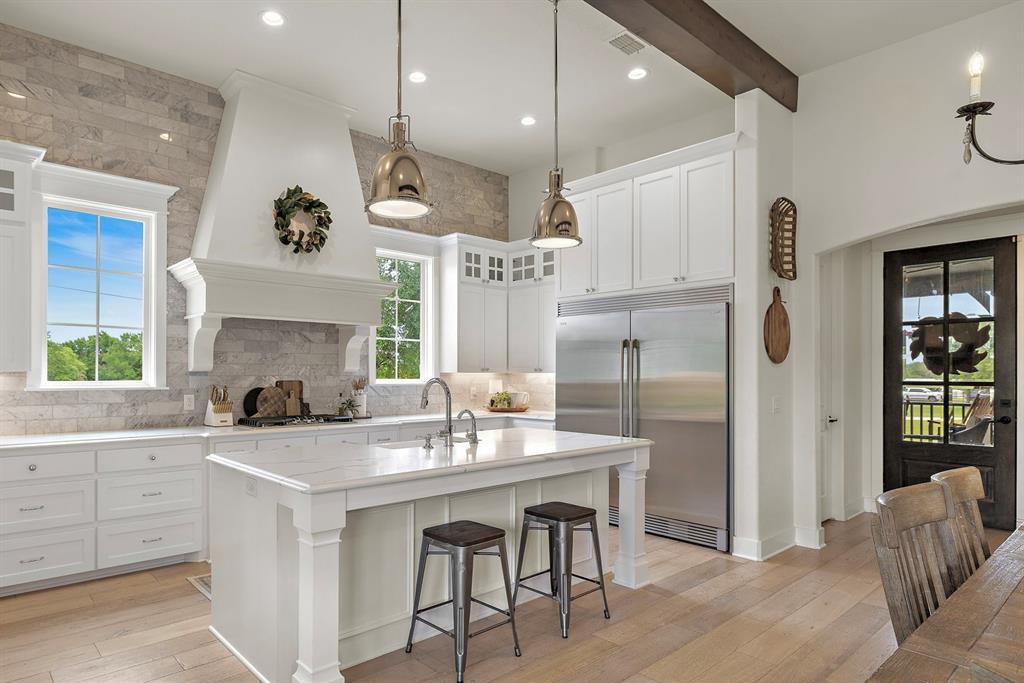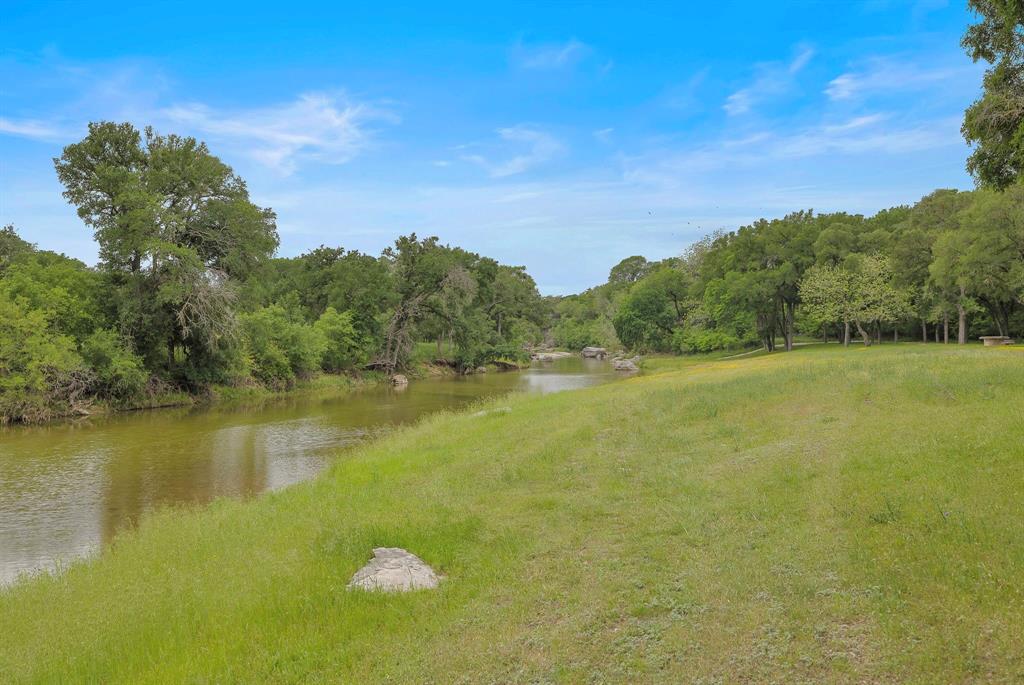Audio narrative 
Description
Don’t miss this rare opportunity to make your French Country Estate style dream a luxury reality. Designed by Southern Living, this 5 acre fully fenced in estate has it all with a low tax rate. Sought after craftsman builder Delton Stuckly Homes has done it again with exquisite finishes and attention to detail around every corner. Enter through your own private automatic gate. Front and back yard are both fenced, entire lot is graded, cleared and fully usable to make your pool and shop goals come to life. Always wanted a horse property? Well now is your chance. 2 horses allowed for this 5 acre homestead. With over 1K square feet of covered porch space, a front porch fireplace, beautiful architectural detailing truly make this home one-of-akind. 3rd car garage bay is air conditioned allowing for an additional flex space. The 8.1 kW solar power system is owned and PAID IN FULL. Inside you’re welcomed with 10-12’ ceilings, Restoration Hardware throughout, fully upgraded quartz countertops, European white oaks floors, abundant storage off foyer and throughout the home, picture frame doorways, mahogany exterior doors and an ample amount of windows to let ton’s of natural light in. The kitchen features a counter to ceiling marble backsplash, 5 burner gas cooktop, double oven, Electrolux counter depth fridge/freezer, under mount cabinet lighting and apron front sink. The master bath is a retreat all on its own. Here’s you’ll find double quartz vanities, designer lighting, large walk in shower and a master closet that includes a secret hide-away space. This flex space includes a mirrored front door that with extra shelving behind the door and beyond that is a large flex space that could be an office, safe room, workout quarters or craft area. The living area includes cedar beams accenting the soaring ceilings, wood burning fireplace, a butler’s station with wine fridge, oversized pantry and a built-in desk area. This beauty is sure to be your for
Interior
Exterior
Rooms
Lot information
Additional information
*Disclaimer: Listing broker's offer of compensation is made only to participants of the MLS where the listing is filed.
Financial
View analytics
Total views

Property tax

Cost/Sqft based on tax value
| ---------- | ---------- | ---------- | ---------- |
|---|---|---|---|
| ---------- | ---------- | ---------- | ---------- |
| ---------- | ---------- | ---------- | ---------- |
| ---------- | ---------- | ---------- | ---------- |
| ---------- | ---------- | ---------- | ---------- |
| ---------- | ---------- | ---------- | ---------- |
-------------
| ------------- | ------------- |
| ------------- | ------------- |
| -------------------------- | ------------- |
| -------------------------- | ------------- |
| ------------- | ------------- |
-------------
| ------------- | ------------- |
| ------------- | ------------- |
| ------------- | ------------- |
| ------------- | ------------- |
| ------------- | ------------- |
Mortgage
Subdivision Facts
-----------------------------------------------------------------------------

----------------------
Schools
School information is computer generated and may not be accurate or current. Buyer must independently verify and confirm enrollment. Please contact the school district to determine the schools to which this property is zoned.
Assigned schools
Nearby schools 
Source
Listing agent and broker
Nearby similar homes for sale
Nearby similar homes for rent
Nearby recently sold homes
1187 Indian Pass, Salado, TX 76571. View photos, map, tax, nearby homes for sale, home values, school info...










































