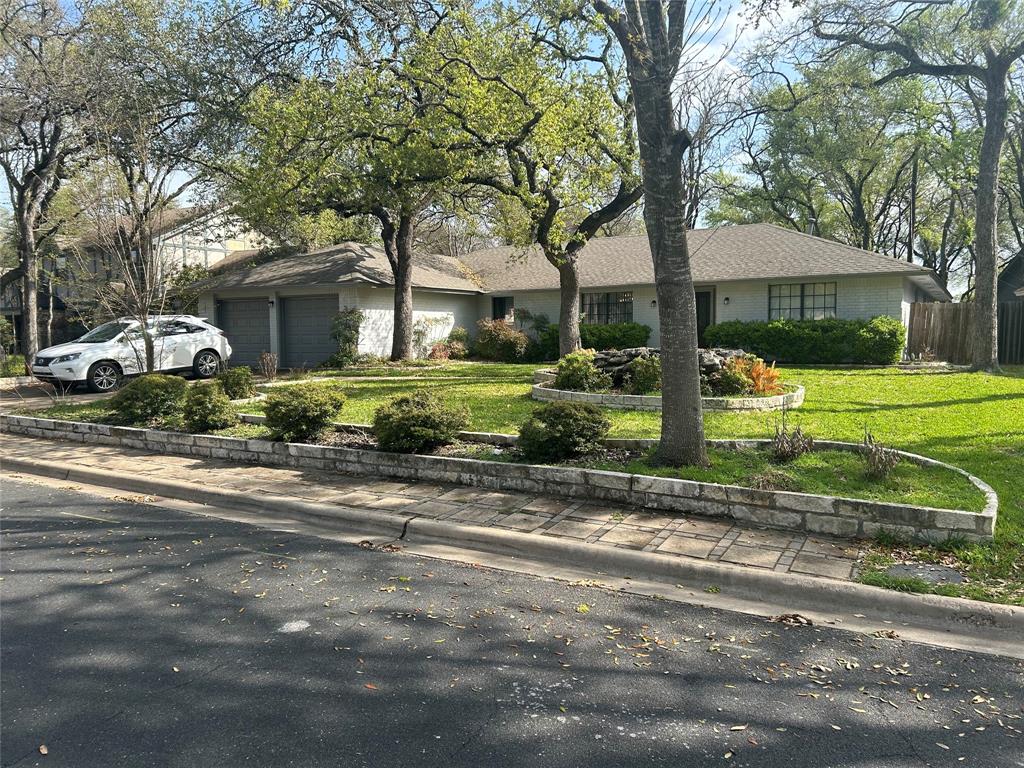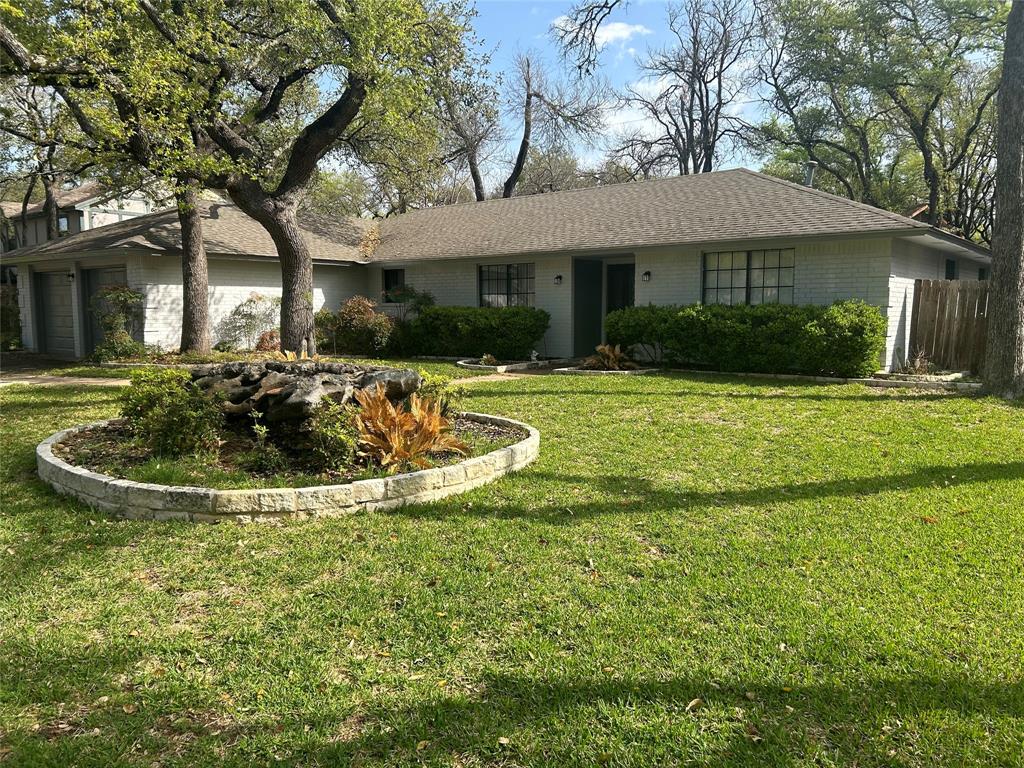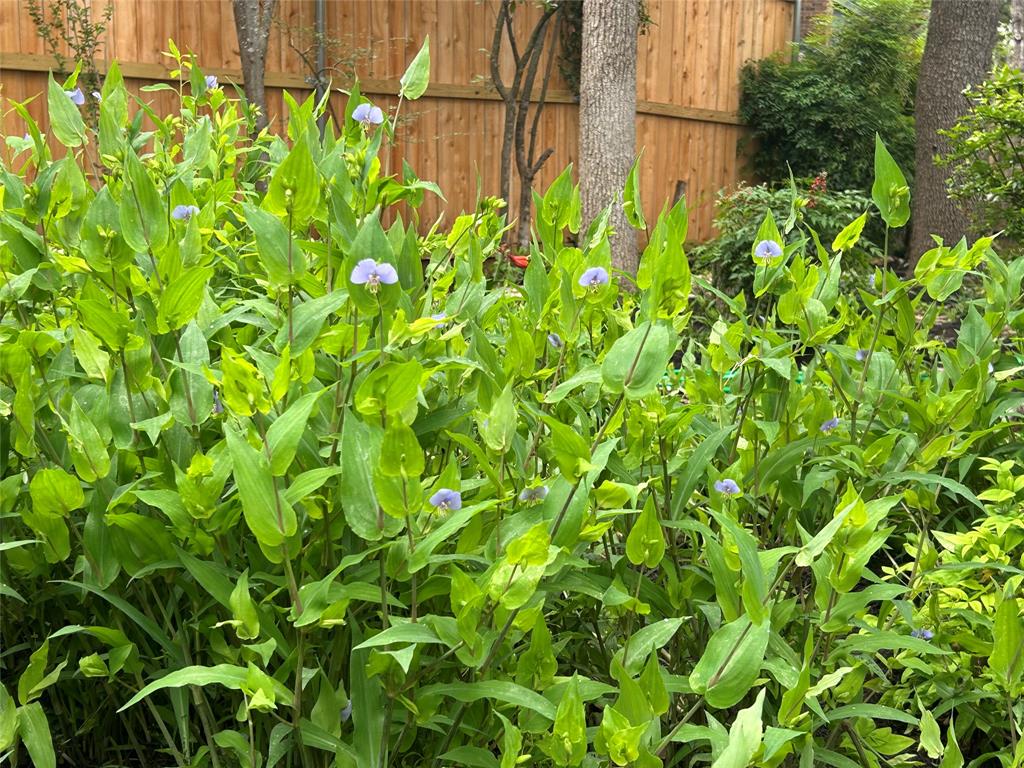Audio narrative 

Description
This beautiful home has outstanding street appeal. As you approach you will see lush landscaping and beautiful wooden front door. Larger than most homes in the neighborhood but still on one level, this four bedroom and two and a half bath has recently been remodeled. New floors and new paint throughout. Brand new roof. Wood fireplace warms the large living room. Many skylights let in natural light during the day. The oversized laundry room has a granite countertop, large number of cabinets, sink, and closet. All appliances -- washer, dryer, and refrigerator -- are included in the sale. Two private offices as well -- this home is ideal for a couple both of whom need a private office to work at home and don't want to give up any of the four bedrooms to do so. Great schools in Round Rock ISD. The back yard is a gardener's dream -- no grass to cut with the expansive garden (flowering most of the year) provides a soothing sight of nature at its finest. The large back patio is great for entertaining for a large group of people. Comfortable home ready for new occupants -- the current owners are only the second owners and have owned and lived in the home for over 40 years. Come and be the third proud owners of this great home!
Interior
Exterior
Rooms
Lot information
Additional information
*Disclaimer: Listing broker's offer of compensation is made only to participants of the MLS where the listing is filed.
View analytics
Total views

Property tax

Cost/Sqft based on tax value
| ---------- | ---------- | ---------- | ---------- |
|---|---|---|---|
| ---------- | ---------- | ---------- | ---------- |
| ---------- | ---------- | ---------- | ---------- |
| ---------- | ---------- | ---------- | ---------- |
| ---------- | ---------- | ---------- | ---------- |
| ---------- | ---------- | ---------- | ---------- |
-------------
| ------------- | ------------- |
| ------------- | ------------- |
| -------------------------- | ------------- |
| -------------------------- | ------------- |
| ------------- | ------------- |
-------------
| ------------- | ------------- |
| ------------- | ------------- |
| ------------- | ------------- |
| ------------- | ------------- |
| ------------- | ------------- |
Down Payment Assistance
Mortgage
Subdivision Facts
-----------------------------------------------------------------------------

----------------------
Schools
School information is computer generated and may not be accurate or current. Buyer must independently verify and confirm enrollment. Please contact the school district to determine the schools to which this property is zoned.
Assigned schools
Nearby schools 
Noise factors

Source
Nearby similar homes for sale
Nearby similar homes for rent
Nearby recently sold homes
11740 D K Ranch Rd, Austin, TX 78759. View photos, map, tax, nearby homes for sale, home values, school info...










































