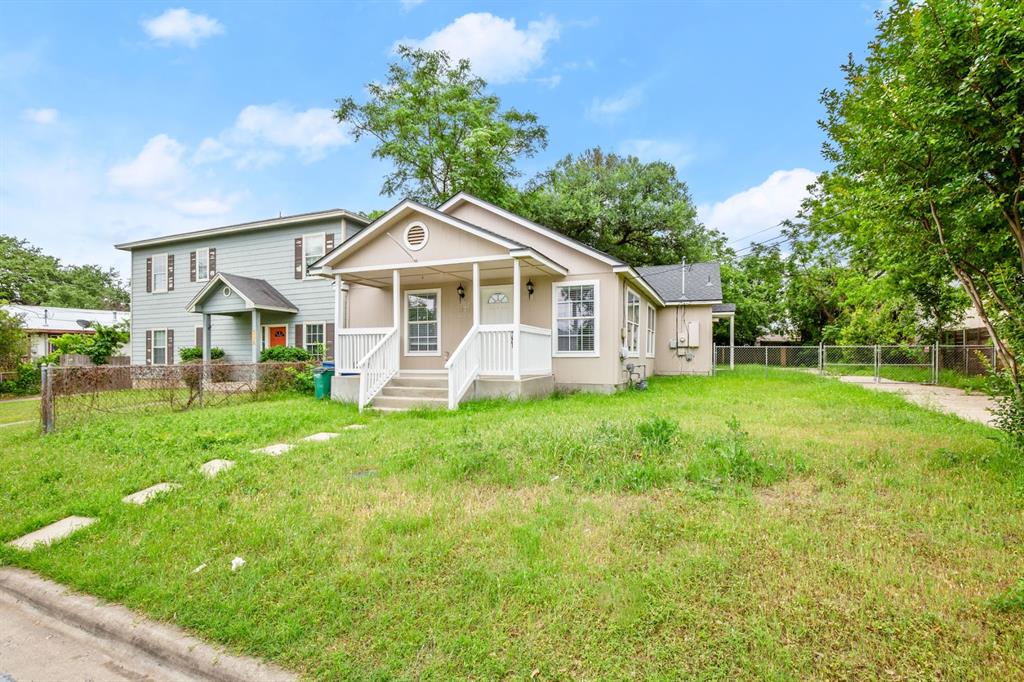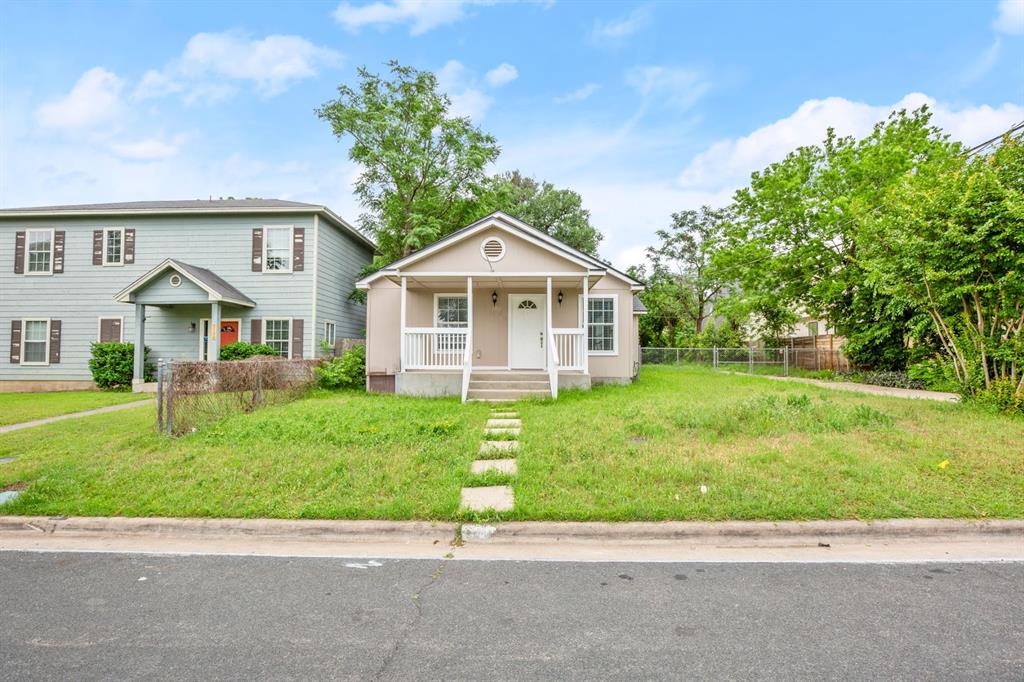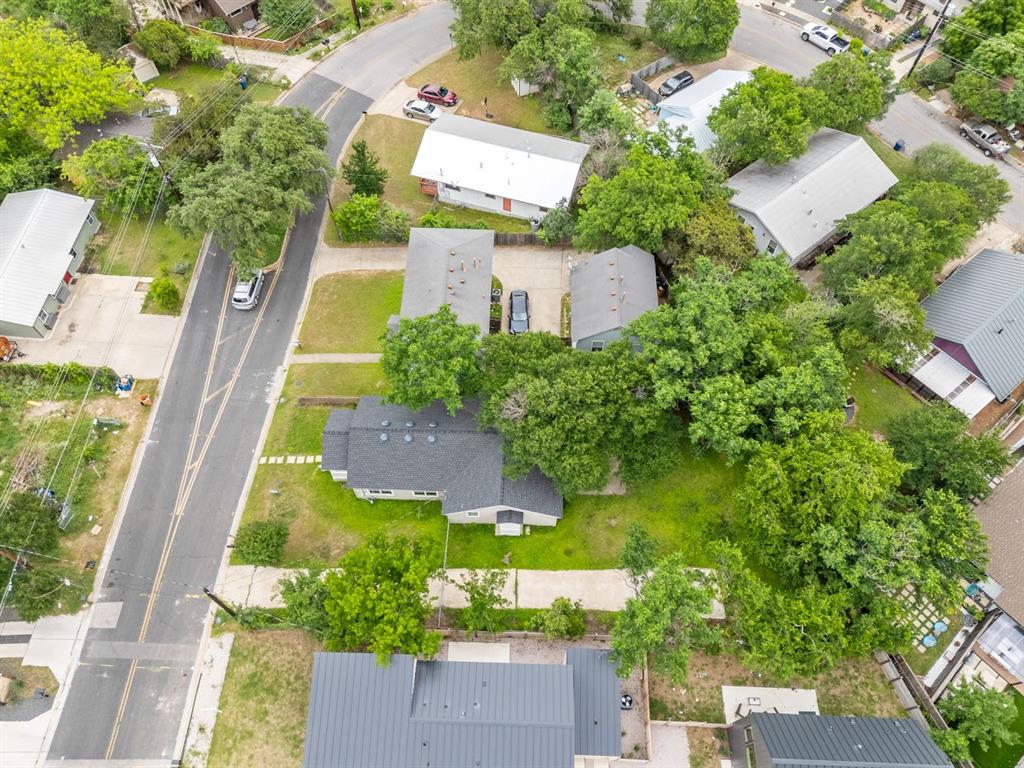Audio narrative 
Description
A Modern Gem in the Heart of Rosewood, East Austin. Dive into the heart of East Austin with this captivating home nestled in the vibrant Rosewood neighborhood. A treasure trove for young investors looking to make their mark in one of Austin's most sought-after areas. This property is not just a home; it's an opportunity. With a generous lot size that whispers the sweet potential of adding an additional unit in the back, the possibilities are endless. Spanning 1386 square feet of thoughtfully designed living space, this residence boasts three cozy bedrooms, two modern bathrooms, and an aura of welcoming warmth that makes you feel at home instantly. The roof, replaced at the end of 2023, ensures peace of mind for years to come, letting you focus on the joys of Austin living. Just 5 minutes from the pulsating heart of downtown Austin, this home positions you perfectly to dive into the city's famed cultural and culinary scenes while offering a serene retreat in the eclectic East Austin area.Imagine the possibilities as you step into a spacious backyard, envisioning the additional unit that could transform this property into a lucrative investment or a bespoke living space. Located in Rosewood, this home is not just a place to live—it's a canvas for your future, set in a neighborhood celebrated for its community vibe, artistic spirit, and proximity to everything that makes Austin the city of tomorrow.
Interior
Exterior
Rooms
Lot information
View analytics
Total views

Property tax

Cost/Sqft based on tax value
| ---------- | ---------- | ---------- | ---------- |
|---|---|---|---|
| ---------- | ---------- | ---------- | ---------- |
| ---------- | ---------- | ---------- | ---------- |
| ---------- | ---------- | ---------- | ---------- |
| ---------- | ---------- | ---------- | ---------- |
| ---------- | ---------- | ---------- | ---------- |
-------------
| ------------- | ------------- |
| ------------- | ------------- |
| -------------------------- | ------------- |
| -------------------------- | ------------- |
| ------------- | ------------- |
-------------
| ------------- | ------------- |
| ------------- | ------------- |
| ------------- | ------------- |
| ------------- | ------------- |
| ------------- | ------------- |
Down Payment Assistance
Mortgage
Subdivision Facts
-----------------------------------------------------------------------------

----------------------
Schools
School information is computer generated and may not be accurate or current. Buyer must independently verify and confirm enrollment. Please contact the school district to determine the schools to which this property is zoned.
Assigned schools
Nearby schools 
Noise factors

Source
Nearby similar homes for sale
Nearby similar homes for rent
Nearby recently sold homes
1174 Oakgrove Ave, Austin, TX 78702. View photos, map, tax, nearby homes for sale, home values, school info...

























