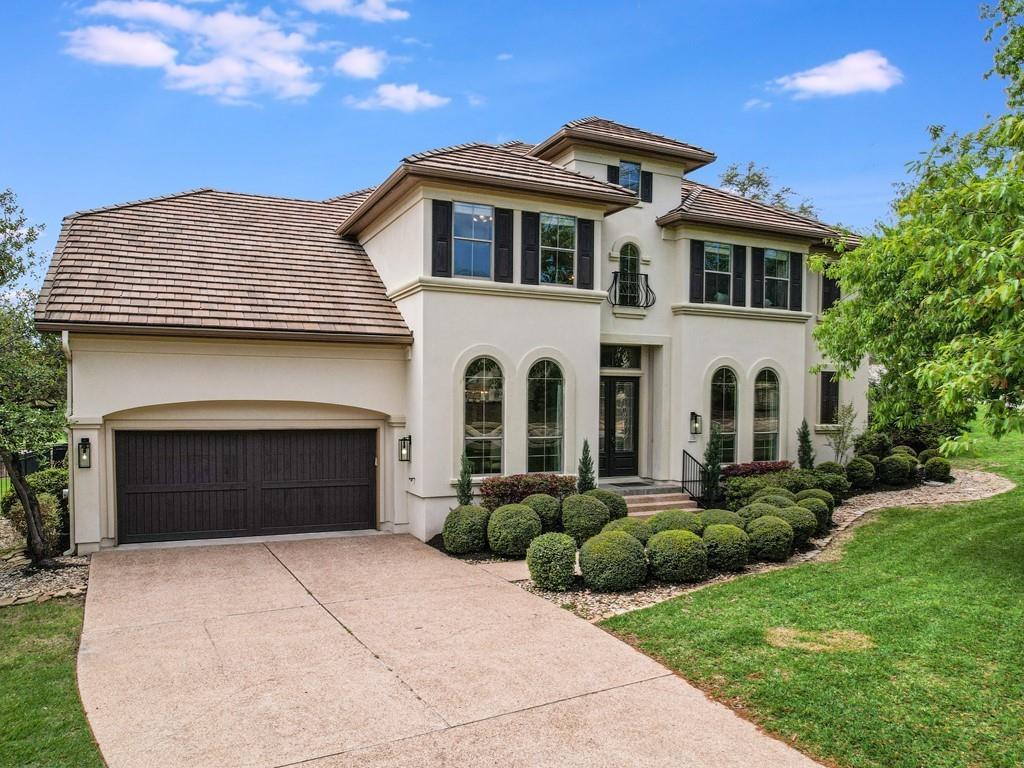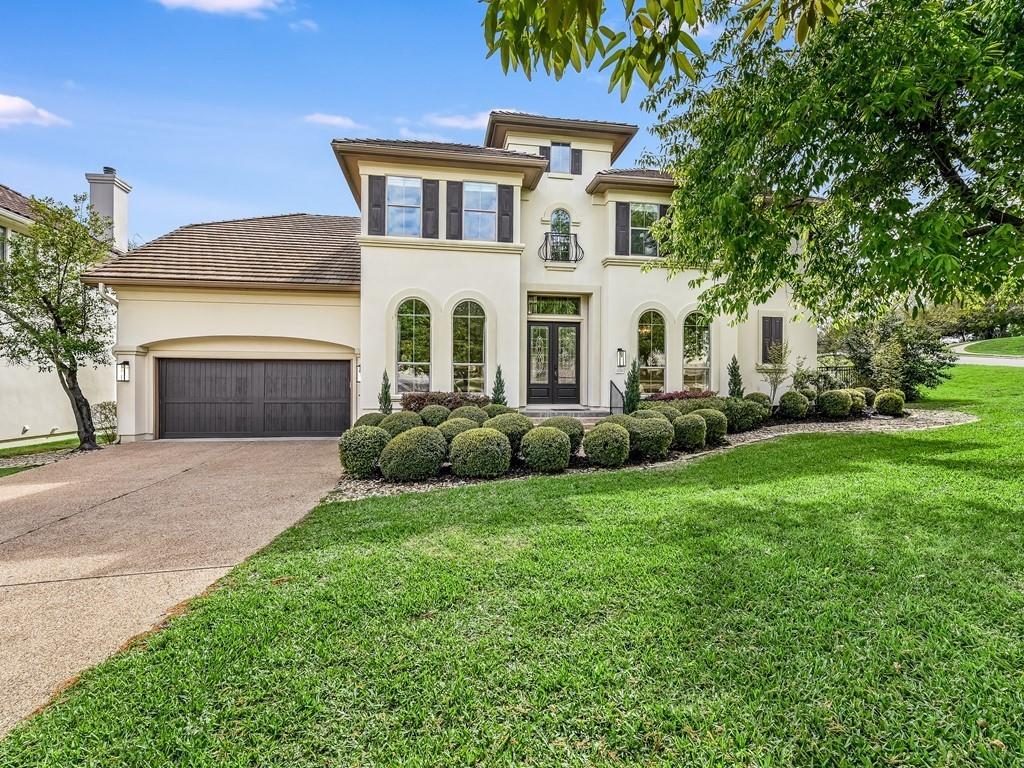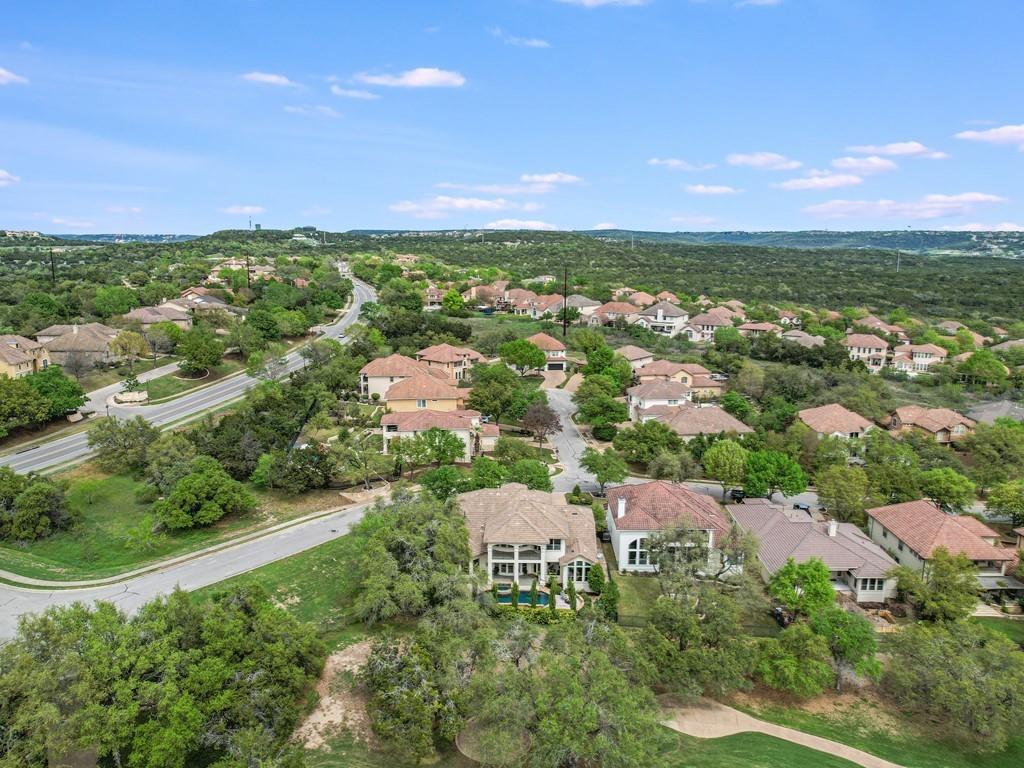Audio narrative 
Description
Nestled within the prestigious and highly sought after University of Texas Golf Club community, this stunning Santa Barbara style home offers an unparalleled combination of luxury & comfort. With a guarded security entrance, residents enjoy exclusive access to golfing, a country club, restaurant, swimming facilities, and tennis/pickleball courts. With 4,521 square feet of living space, this home features 5 bedrooms, 3.5 baths, a media room, game room, and a large office/sunroom. Upon entering, you're greeted by a large open floor plan, elegant foyer with two separate staircases leading to the Great room, showcasing an updated Quartz kitchen featuring new picture window with a large island and stainless steel appliances. The living spaces are designed for both relaxation and entertainment, offering versatility for various lifestyles. The first-floor master suite overlooks the pool and golf course, providing serene views and abundant natural light. It includes a spacious walk-in closet and a dual vanity granite bathroom, offering a private retreat within the home. The upstairs hallway boasts a built-in desk with cabinets, perfect for remote work or study sessions. The home features a 2-car garage with an additional tandem space ideal for a small car or golf cart, along with a convenient workbench/storage area. Step outside to discover a breathtaking backyard oasis complete with a custom saltwater pool, an elevated spa, and a soothing waterfall. The outdoor space is designed for ultimate relaxation and entertainment, offering privacy and tranquility. Situated on a corner lot with a privacy greenbelt on the right side and located on a cul-de-sac street with no through traffic, residents enjoy peace and serenity. Located within the highly acclaimed Leander school district and within short walking distance from the main entrance of the UT Golf Club.
Interior
Exterior
Rooms
Lot information
Financial
Additional information
*Disclaimer: Listing broker's offer of compensation is made only to participants of the MLS where the listing is filed.
View analytics
Total views

Property tax

Cost/Sqft based on tax value
| ---------- | ---------- | ---------- | ---------- |
|---|---|---|---|
| ---------- | ---------- | ---------- | ---------- |
| ---------- | ---------- | ---------- | ---------- |
| ---------- | ---------- | ---------- | ---------- |
| ---------- | ---------- | ---------- | ---------- |
| ---------- | ---------- | ---------- | ---------- |
-------------
| ------------- | ------------- |
| ------------- | ------------- |
| -------------------------- | ------------- |
| -------------------------- | ------------- |
| ------------- | ------------- |
-------------
| ------------- | ------------- |
| ------------- | ------------- |
| ------------- | ------------- |
| ------------- | ------------- |
| ------------- | ------------- |
Mortgage
Subdivision Facts
-----------------------------------------------------------------------------

----------------------
Schools
School information is computer generated and may not be accurate or current. Buyer must independently verify and confirm enrollment. Please contact the school district to determine the schools to which this property is zoned.
Assigned schools
Nearby schools 
Noise factors

Source
Nearby similar homes for sale
Nearby similar homes for rent
Nearby recently sold homes
11701 Hunters Green Trl, Austin, TX 78732. View photos, map, tax, nearby homes for sale, home values, school info...









































