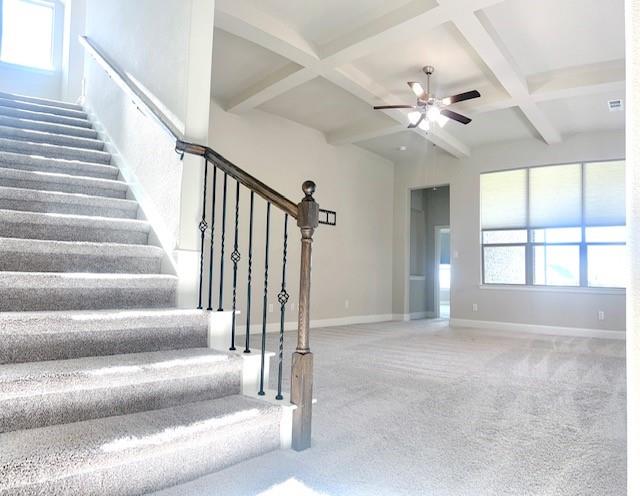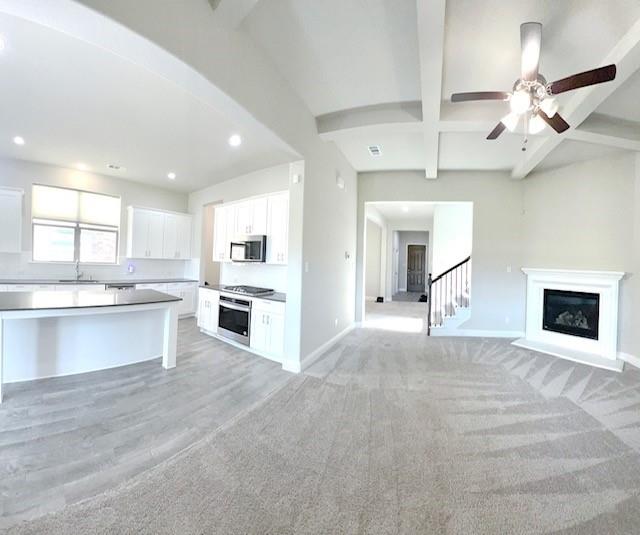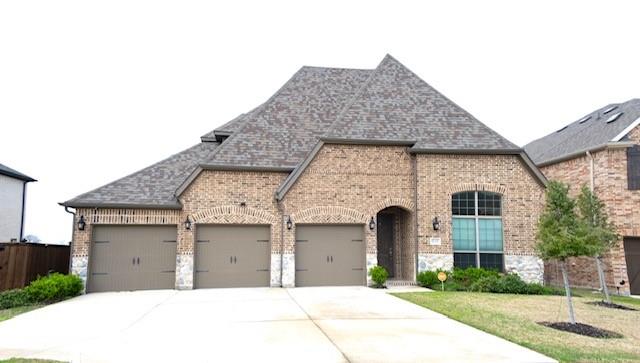Audio narrative 
Description
Welcome to this elegant home situated in the heart of Forney, in the quiet subdivision of Grayhawk. This home is ideally a renter’s paradise with the master suite located on level 1, connected to a private master bath with double sinks, garden tub and standing shower. You will also enjoy a ready to go, built-in closet system in the large walk-in closet. The remaining bedrooms are located on level 2. AMPLE STORAGE SPACE throughout the home! As you enter the living area you are welcomed to an open living space with vaulted and tray ceilings. And extended island in the gourmet kitchen. Everything about this home is SMART, the security system, AC unit, motorized blinds and even the stove top-oven! This home is secured by Vivent alarm system. All you will need is to register your own account. Tenants should apply today! Early move-in is allowed. Please note: Small pet breeds only with a $400 non-refundable pet deposit. No smokers. Renter’s insurance required. Complete Background check.
Rooms
Interior
Exterior
Lot information
Lease information
Additional information
*Disclaimer: Listing broker's offer of compensation is made only to participants of the MLS where the listing is filed.
Financial
View analytics
Total views

Subdivision Facts
-----------------------------------------------------------------------------

----------------------
Schools
School information is computer generated and may not be accurate or current. Buyer must independently verify and confirm enrollment. Please contact the school district to determine the schools to which this property is zoned.
Assigned schools
Nearby schools 
Listing broker
Source
Nearby similar homes for sale
Nearby similar homes for rent
Nearby recently sold homes
Rent vs. Buy Report
1165 Flamingo Rd, Forney, TX 75126. View photos, map, tax, nearby homes for sale, home values, school info...




















