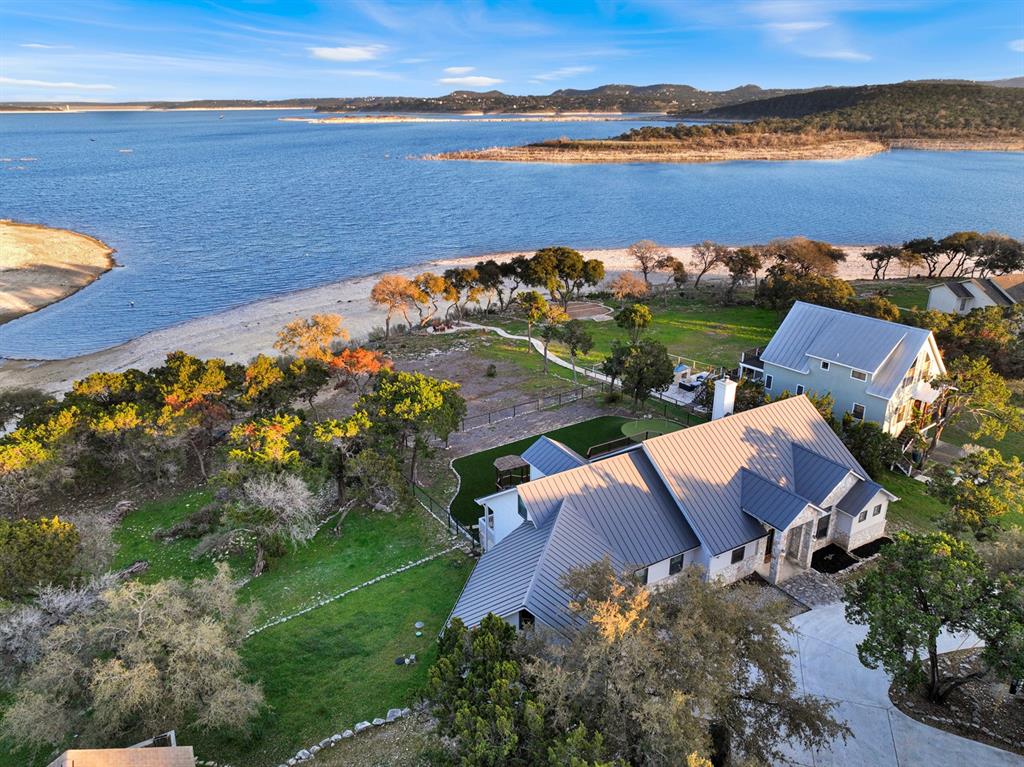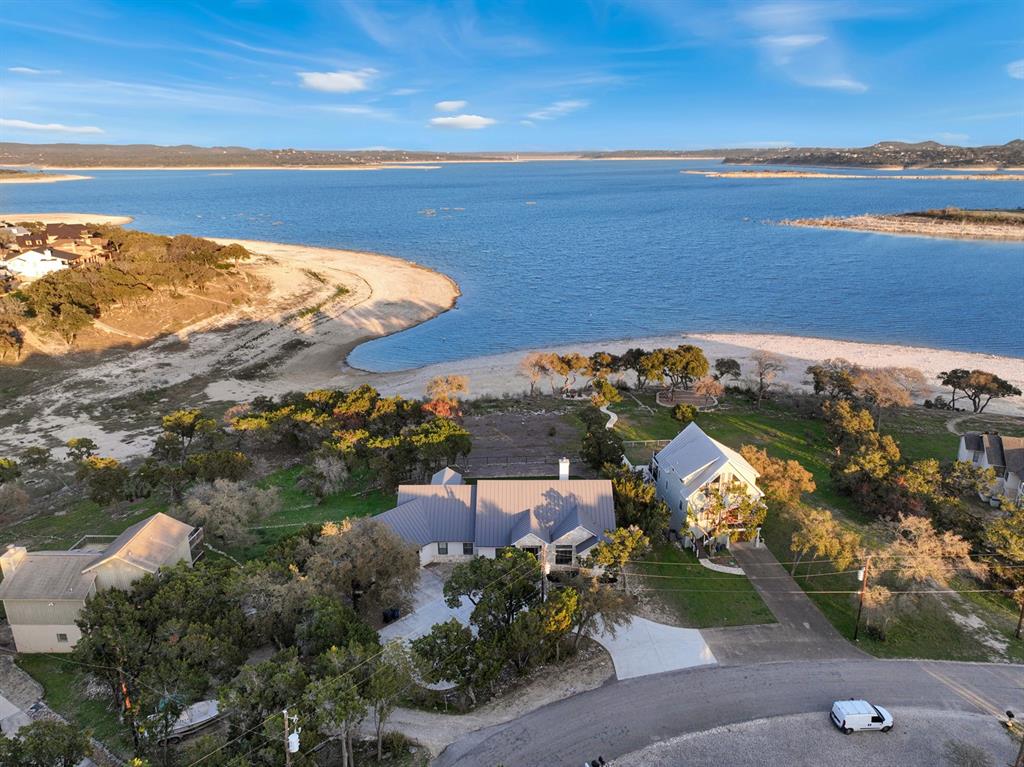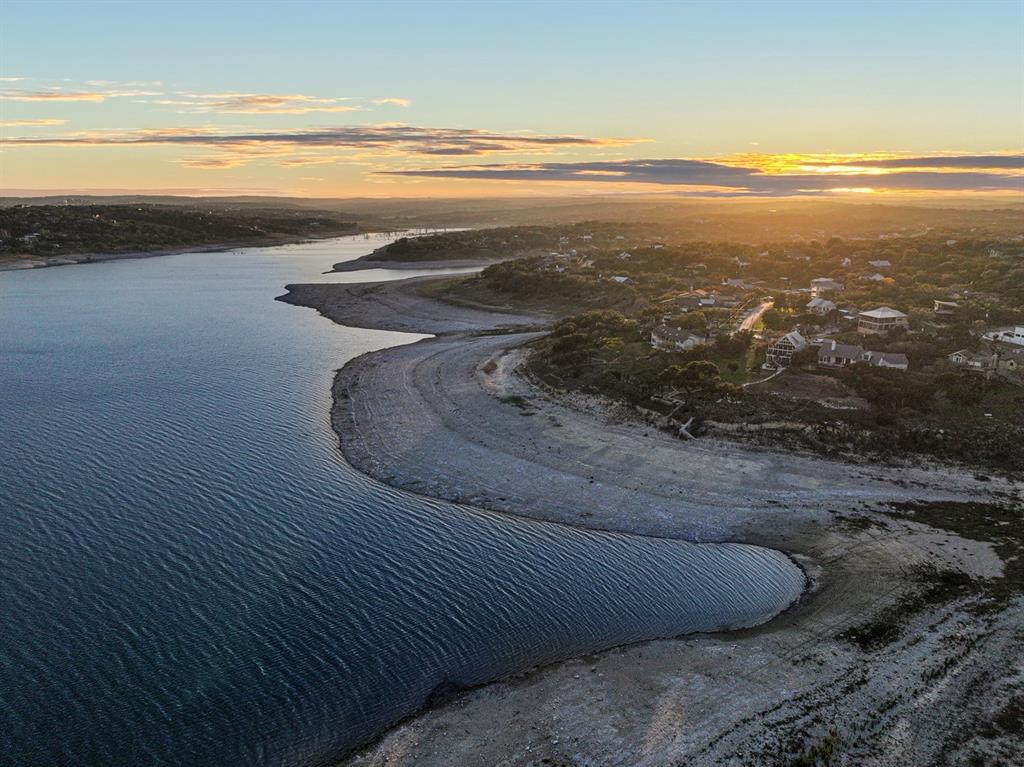Audio narrative 
Description
This is the ultimate lakeside retreat on Canyon Lake – where every day is a vacation! Dive into the epitome of waterfront living with a 196’ of shoreline, just waiting for you to jump in! Though Canyon Lake’s water levels are low, the lake is still boatable, and you're just 1.7 miles away from the public boat ramp! Picture this: hosting an epic gathering with the lake views as your backdrop. With an oversized deck, this spot screams BBQs and lakeside hangs! And when you're feeling the urge, why not practice your putt on your very own mini-golf green? But wait, there's more! Inside, this home is bursting with personality and charm. Imagine kicking back in the living room, drawn to the stone fireplace like a moth to a flame. Now, let's talk about the heart of the home – the kitchen! With its big center island, dual ovens, and walk-in pantry, whipping up a gourmet feast has never been more fun! And when it's time to unwind, pull up a chair at the wet bar – where the vibe is easygoing, and the lake views are unbeatable. Or, for full relaxation, retreat to the owner's suite – with private outdoor access to the back deck and non-stop lake views. Ah, bliss! With secondary bedrooms boasting walk-in closets and stunning lake views, comfort is key at every turn. And let's not forget the guest bedroom – offering its own private access and a cozy living area, it's the perfect spot for your pals to crash after a day of lakeside fun!
Rooms
Interior
Exterior
Lot information
Financial
Additional information
*Disclaimer: Listing broker's offer of compensation is made only to participants of the MLS where the listing is filed.
View analytics
Total views

Property tax

Cost/Sqft based on tax value
| ---------- | ---------- | ---------- | ---------- |
|---|---|---|---|
| ---------- | ---------- | ---------- | ---------- |
| ---------- | ---------- | ---------- | ---------- |
| ---------- | ---------- | ---------- | ---------- |
| ---------- | ---------- | ---------- | ---------- |
| ---------- | ---------- | ---------- | ---------- |
-------------
| ------------- | ------------- |
| ------------- | ------------- |
| -------------------------- | ------------- |
| -------------------------- | ------------- |
| ------------- | ------------- |
-------------
| ------------- | ------------- |
| ------------- | ------------- |
| ------------- | ------------- |
| ------------- | ------------- |
| ------------- | ------------- |
Mortgage
Subdivision Facts
-----------------------------------------------------------------------------

----------------------
Schools
School information is computer generated and may not be accurate or current. Buyer must independently verify and confirm enrollment. Please contact the school district to determine the schools to which this property is zoned.
Assigned schools
Nearby schools 
Listing broker
Source
Nearby similar homes for sale
Nearby similar homes for rent
Nearby recently sold homes
1164 Lakebreeze Dr, Canyon Lake, TX 78133. View photos, map, tax, nearby homes for sale, home values, school info...











































