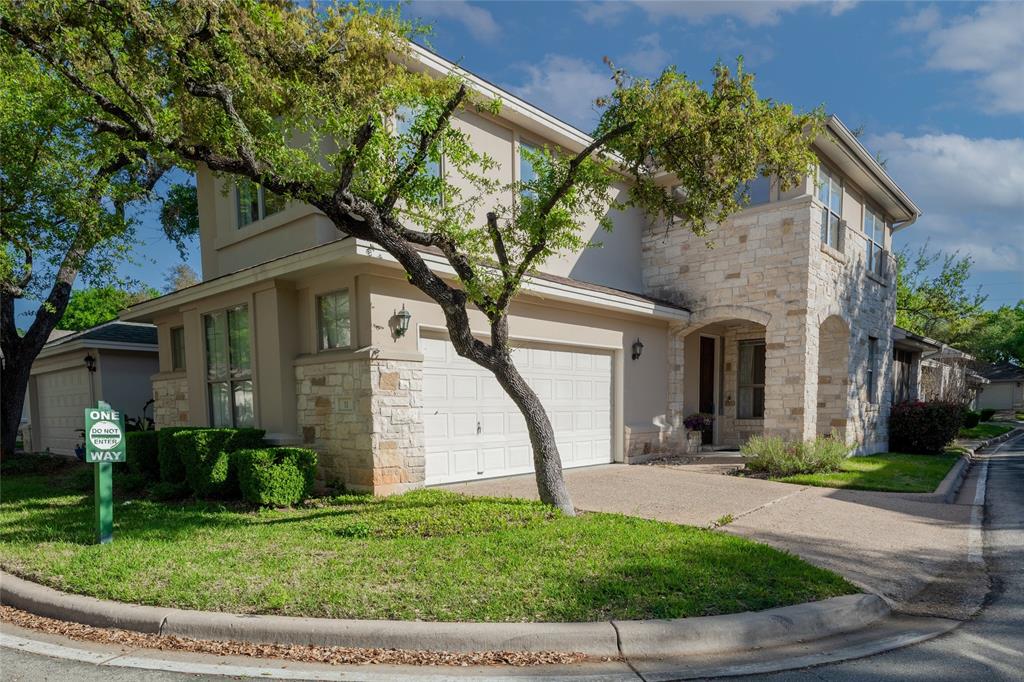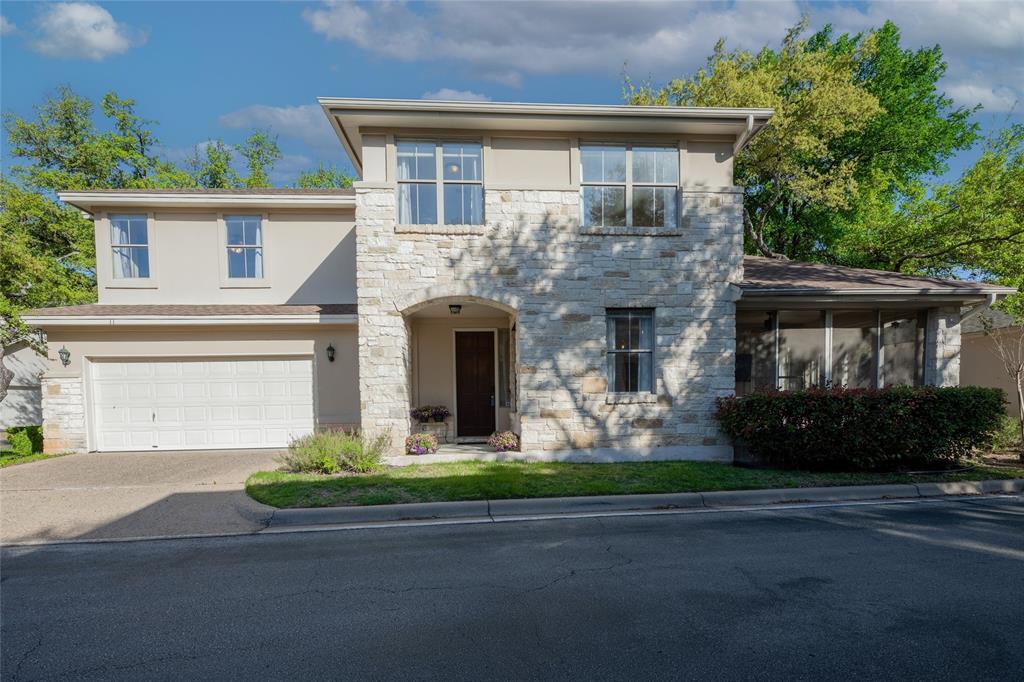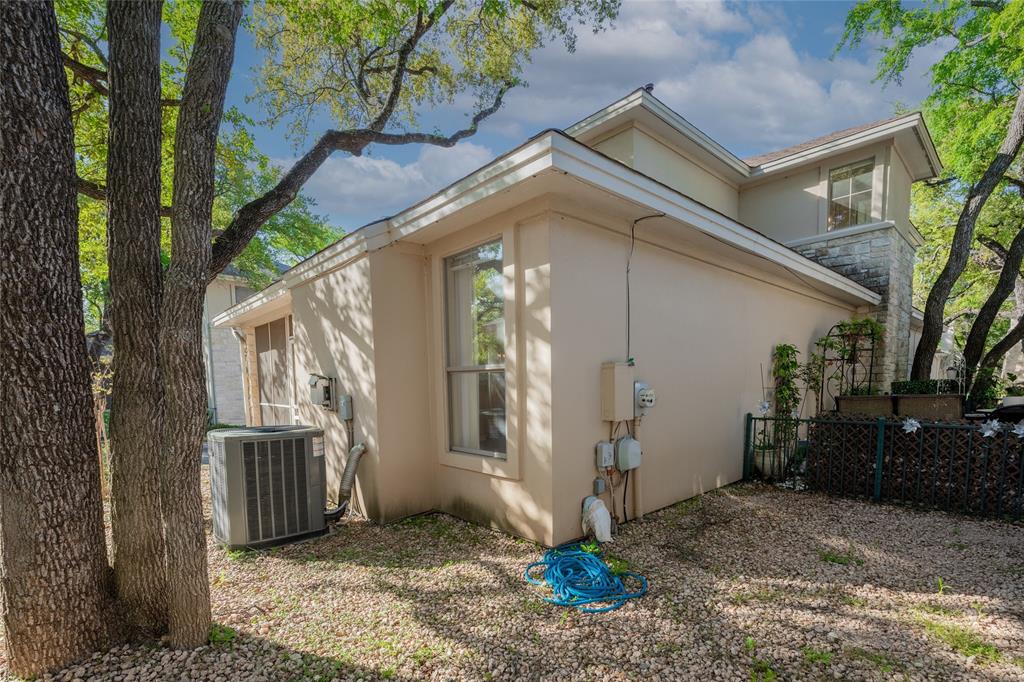Audio narrative 
Description
Available for move in 6/2. Fantastic opportunity to rent a freestanding town home in the heart of North Austin! Minutes from the new Apple campus, Dell, The Domain, The Arboretum, & tons of restaurants, retail, shopping, movie theaters, grocery stores, nature trails, parks & schools. Updated kitchen, flooring, light fixtures, roof, HVAC & 2023 Stainless Steel refrigerator. Open floorplan, breakfast bar, walk-in pantry, gas log fireplace, high ceilings & large screened in back porch- this home is an entertainer's dream. Plenty of guest parking located just outside this unit, for easy access for your guests. Spacious 2-car garage w/ ample storage & epoxy floors + 2 driveway parking spaces! Dedicated laundry room on 1st floor w/ washer+dryer hookups (no W/D units, tenant to bring their own). XL master suite w/ double vanity, large walk-in closet, great natural light & a soaking tub. Carpet only in guest bedroom. New luxury vinyl plank throughout. Tiled bathrooms. 1st floor half bath great for guests. Large walk-in storage closet & "Office nook" w/ room for 2+ desks located (or 2nd living room setup) at the top of the stairs, between the 2 bedrooms. Lots of windows for great natural light throughout! Blinds & custom window treatments convey w/ the lease. Tenant pays ALL utilities/internet. Small unfenced yard space just off the screened back patio. All landscaping & grounds maintained by the HOA. Ring camera (tenant can reactivate & pay) & Nest smart thermostat currently in place. Wired for ADT security system (currently inactive). Small, quiet, gated community w/ large established Oak Trees & landscaping plus a green space for dogs. Routes to Davis Elementary, Murchison MS, Anderson HS. Pets OK & pets negotiable! Preferred lease length 12-18 months, but negotiable. Tenant occupied. Text LA to setup showing. 2hr minimum notice preferred. Friendly dog onsite. This updated unit is priced to lease quickly, don’t miss out on this lock-and-leave gem! Thank you for showing.
Rooms
Interior
Exterior
Lot information
Additional information
*Disclaimer: Listing broker's offer of compensation is made only to participants of the MLS where the listing is filed.
Lease information
View analytics
Total views

Down Payment Assistance
Subdivision Facts
-----------------------------------------------------------------------------

----------------------
Schools
School information is computer generated and may not be accurate or current. Buyer must independently verify and confirm enrollment. Please contact the school district to determine the schools to which this property is zoned.
Assigned schools
Nearby schools 
Noise factors

Listing broker
Source
Nearby similar homes for sale
Nearby similar homes for rent
Nearby recently sold homes
Rent vs. Buy Report
11603 Ladera Vista Dr #11, Austin, TX 78759. View photos, map, tax, nearby homes for sale, home values, school info...











































