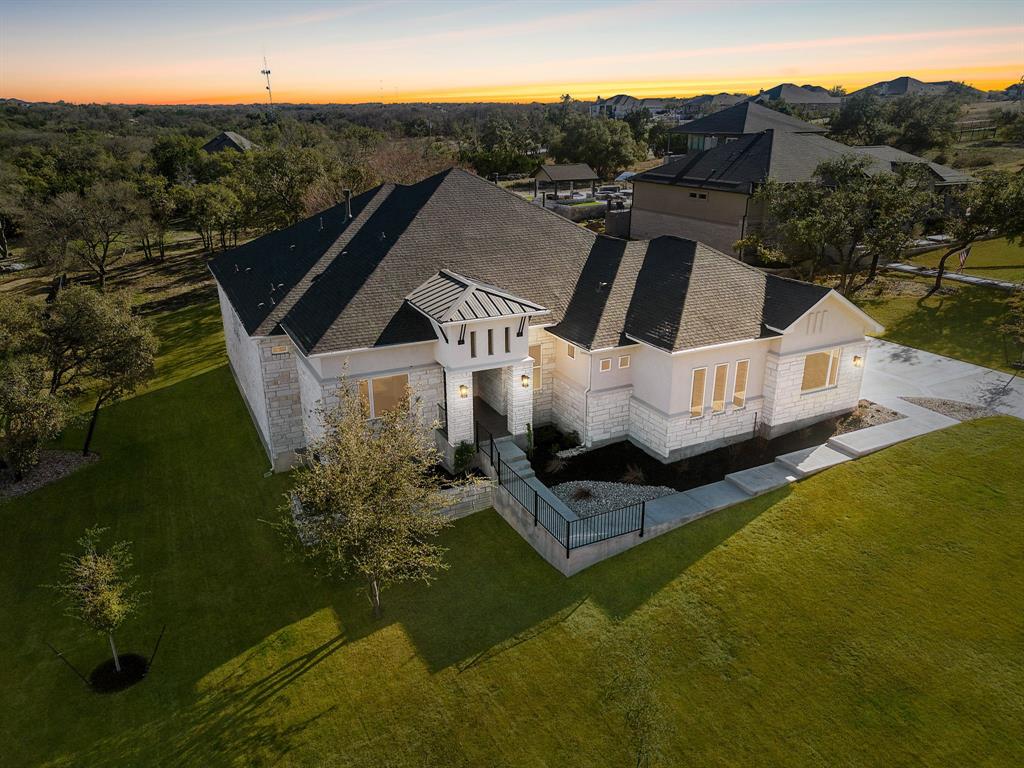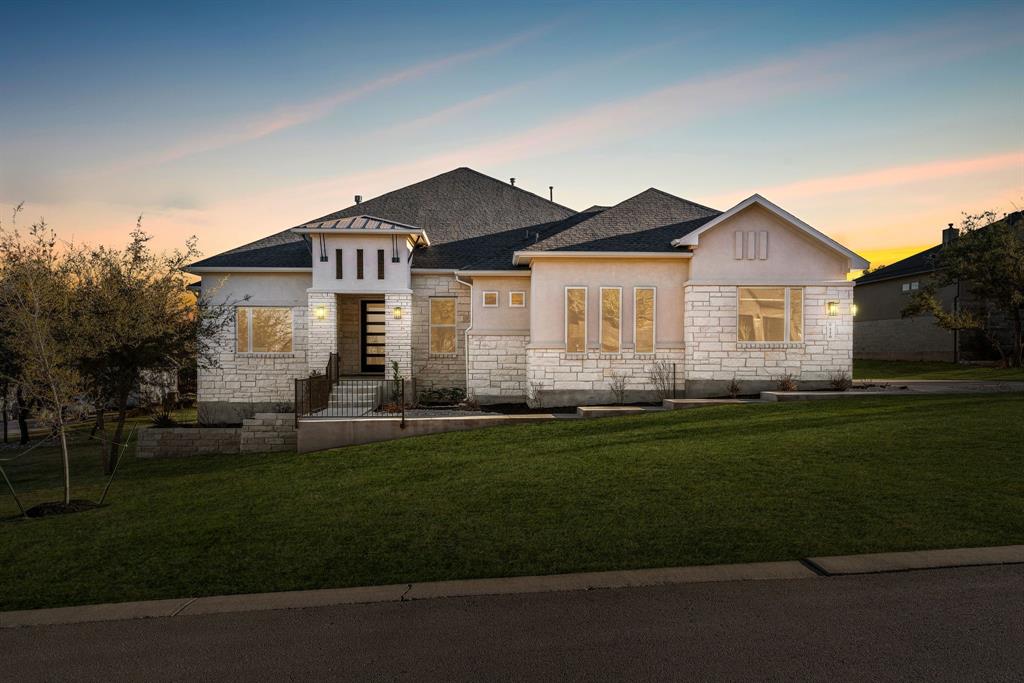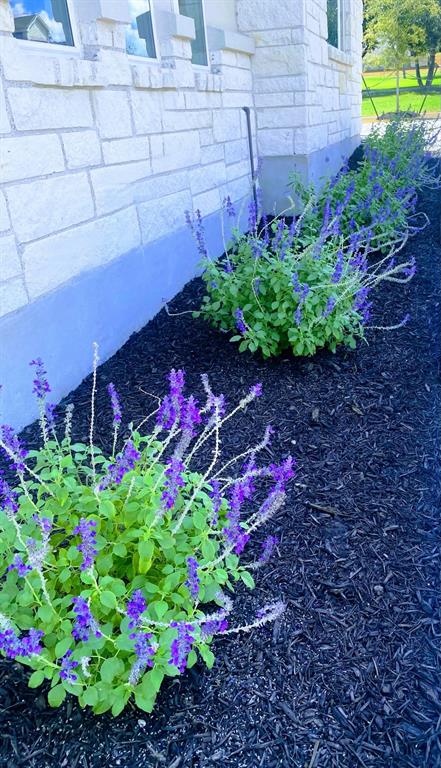Audio narrative 
Description
Absolutely GORGEOUS home, on a 1 acre lot, meticulously designed with custom finishes and over $200,000 in upgraded options. Upgraded elevation, 3 car garage, custom limestone exterior, and custom tile in the entry are just a few of the things that make this house stand out! The interior is stunning with designer inspired elements, 4 bedrooms, 3.5 bathrooms and a dedicated office. Engineered hardwood flooring, high-end lighting and high ceilings add to the grandeur of this home. The spacious living room has custom built-ins and a fireplace with a custom surround that adds warmth and comfort. Enjoy entertaining friends and family in style while you open up the stacking glass doors for an incredible indoor/outdoor living experience. The gourmet kitchen boasts upgraded 48" white shaker style cabinetry with 24" custom lit uppers, chef grade SS appliances, a gas cooktop with pot filler, and a built-in oven and microwave. Chefs will be envious of the chic white quartz countertops, extended center island and contemporary tiled backsplash. The champagne bronze faucet adds a touch of elegance to an already stunning space. Enjoy quiet moments in the owner's retreat, which features built-in bookshelves and dreamy natural light. The spa-like ensuite bath includes separate vanities, a standalone tub and walk-in shower with two shower heads. 3 additional bedrooms offer privacy for guests—one of which has its own ensuite bathroom! This makes it easy to accommodate everyone without sacrificing comfort or privacy! Upgraded electrical throughout with added plugs and can lighting. The extended back patio overlooks your future backyard oasis, providing an entertainer's paradise where you can spend hours grilling, lounging and entertaining. Zoned for Liberty Hill ISD + slated for a new HS to be built at the South end of the neighborhood. The 183 expansion is only a mile away making commuting a breeze!
Interior
Exterior
Rooms
Lot information
Additional information
*Disclaimer: Listing broker's offer of compensation is made only to participants of the MLS where the listing is filed.
Financial
View analytics
Total views

Property tax

Cost/Sqft based on tax value
| ---------- | ---------- | ---------- | ---------- |
|---|---|---|---|
| ---------- | ---------- | ---------- | ---------- |
| ---------- | ---------- | ---------- | ---------- |
| ---------- | ---------- | ---------- | ---------- |
| ---------- | ---------- | ---------- | ---------- |
| ---------- | ---------- | ---------- | ---------- |
-------------
| ------------- | ------------- |
| ------------- | ------------- |
| -------------------------- | ------------- |
| -------------------------- | ------------- |
| ------------- | ------------- |
-------------
| ------------- | ------------- |
| ------------- | ------------- |
| ------------- | ------------- |
| ------------- | ------------- |
| ------------- | ------------- |
Down Payment Assistance
Mortgage
Subdivision Facts
-----------------------------------------------------------------------------

----------------------
Schools
School information is computer generated and may not be accurate or current. Buyer must independently verify and confirm enrollment. Please contact the school district to determine the schools to which this property is zoned.
Assigned schools
Nearby schools 
Listing broker
Source
Nearby similar homes for sale
Nearby similar homes for rent
Nearby recently sold homes
116 Sierra Mosca Trl, Liberty Hill, TX 78642. View photos, map, tax, nearby homes for sale, home values, school info...










































