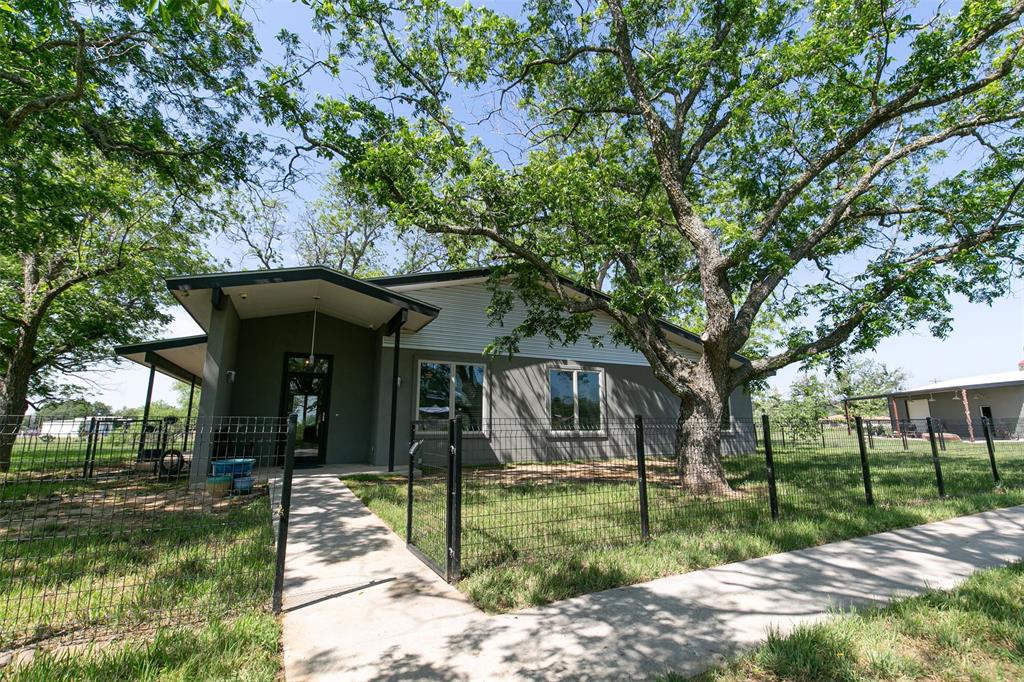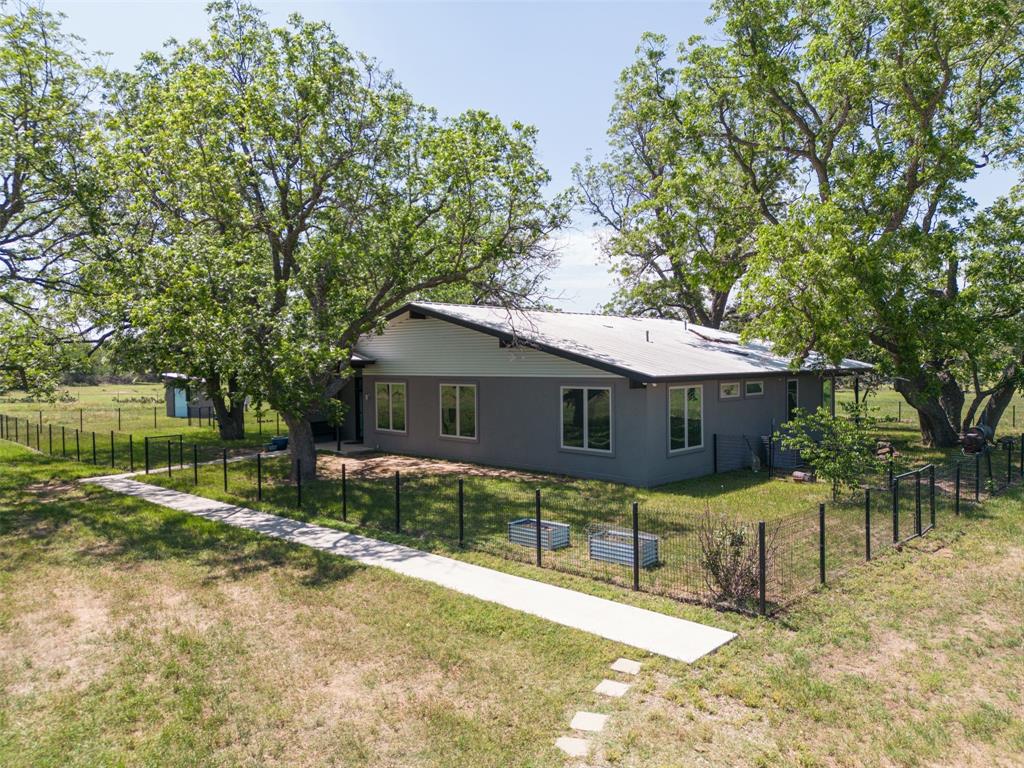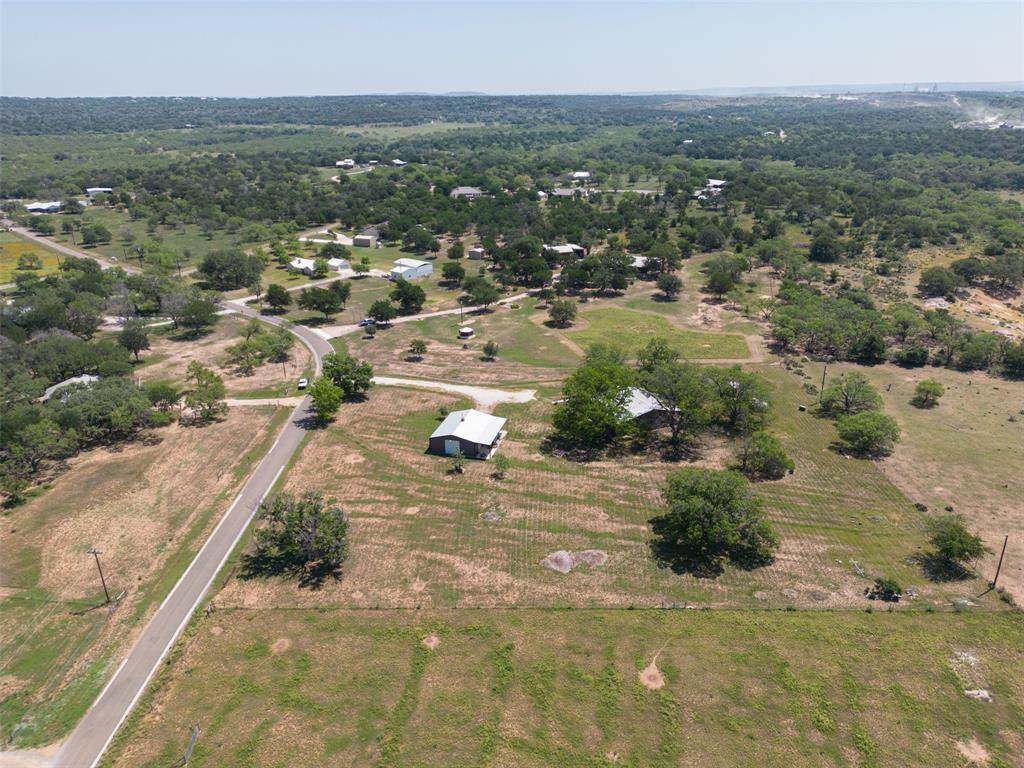Audio narrative 
Description
Country Living, City Convenience! Just minutes from Marble Falls tucked away on almost 4 acres in Timber Ridge you will find this fabulous 4/2 home w/ 38 x 50 detached workshop/garage. This spacious 2148 sq. ft. home is sunny, light and bright w/ lots of windows offering pretty pasture views shaded by massive mature oak & pecan trees. Enjoy your morning coffee or evening meals on the wrap around covered porch surrounded by a fenced yard with lots of shade trees. Inside is a convenient split bedroom plan, open living/kitchen/dining w/ large island, amazing oversized pantry/utility room, and master bathroom w/ a closet that doubles as a built in safe room/tornado shelter. The home is low maintenance, energy efficient ICF (insulated concrete forms) & steel framed construction with metal roof – long life materials that require very little upkeep. The finishes inside are easy care & durable w/ polished concrete floors, concrete counter tops w/ epoxy finishes and fixtures that easily adapt to industrial/modern or farmhouse style. The 1900 sq ft workshop offers a full bath, multiple roll up doors, spray foam insulation throughout, RV hook-up that includes septic & water, two different types of RV plugs and lots of space! This property has it all and is ready for a new owner to enjoy!! *This information is deemed reliable but not guaranteed. Buyer and buyers agent to confirm size of home, size of lot, year built etc.*
Rooms
Interior
Exterior
Lot information
View analytics
Total views

Property tax

Cost/Sqft based on tax value
| ---------- | ---------- | ---------- | ---------- |
|---|---|---|---|
| ---------- | ---------- | ---------- | ---------- |
| ---------- | ---------- | ---------- | ---------- |
| ---------- | ---------- | ---------- | ---------- |
| ---------- | ---------- | ---------- | ---------- |
| ---------- | ---------- | ---------- | ---------- |
-------------
| ------------- | ------------- |
| ------------- | ------------- |
| -------------------------- | ------------- |
| -------------------------- | ------------- |
| ------------- | ------------- |
-------------
| ------------- | ------------- |
| ------------- | ------------- |
| ------------- | ------------- |
| ------------- | ------------- |
| ------------- | ------------- |
Down Payment Assistance
Mortgage
Subdivision Facts
-----------------------------------------------------------------------------

----------------------
Schools
School information is computer generated and may not be accurate or current. Buyer must independently verify and confirm enrollment. Please contact the school district to determine the schools to which this property is zoned.
Assigned schools
Nearby schools 
Source
Nearby similar homes for sale
Nearby similar homes for rent
Nearby recently sold homes
1150 Timber Ridge Rd, Marble Falls, TX 78654. View photos, map, tax, nearby homes for sale, home values, school info...






























