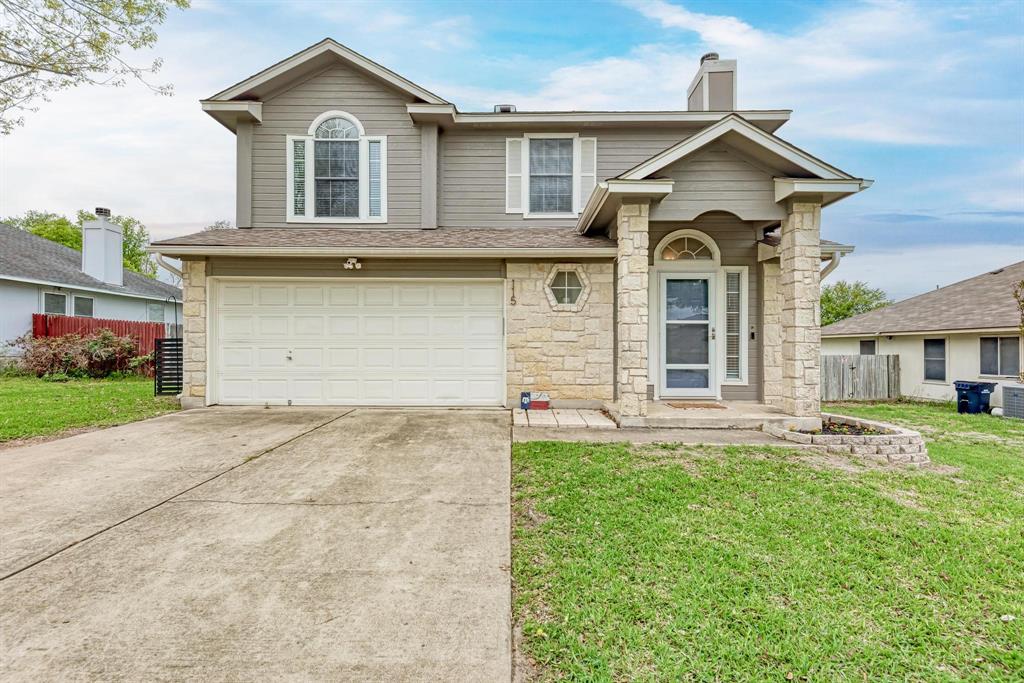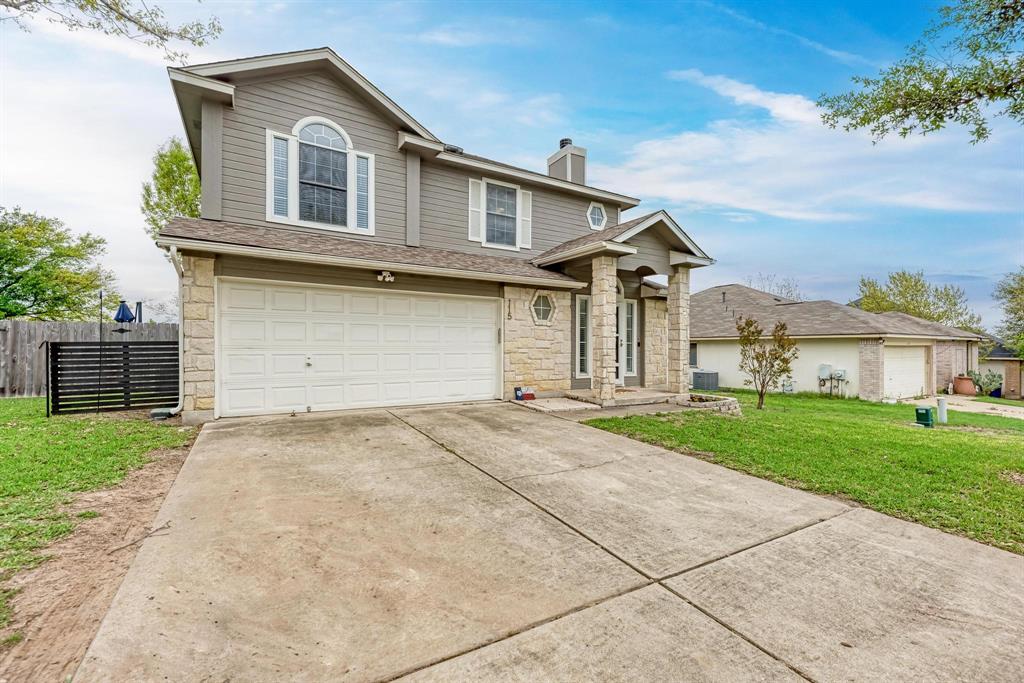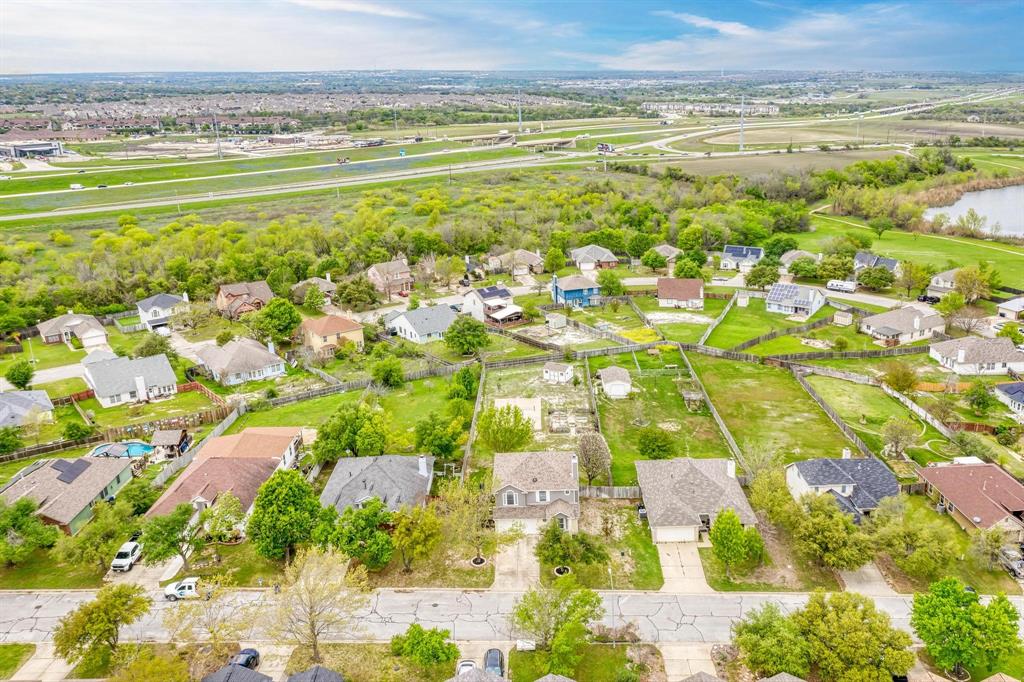Audio narrative 
Description
Welcome to the bright and beautifully updated 115 Williams Way, located in Lakeside Estates - walking distance from Hutto Lake park! The home has it all, with updated flooring, paint, fixtures, and recessed lighting. Enter the first floor which features a foyer leading into the open concept living room, dining room, and kitchen. The spacious kitchen offers a butcherblock center island, brand new black stainless Samsung appliances, beautiful cabinetry with glass uppers, a wine cooler, and breakfast area. On the second floor, your greeted with a nice sized secondary living area connecting the three bedrooms. The Master bedroom features beautiful views overlooking the backyard, with a updated bathroom featuring a walk in rainfall shower and glamorous free standing soaking tub. All bedrooms feature walk-in closets! The expansive back yard has plenty to offer including a sports court with a brand new Goalrilla basketball goal, or put up a net and use the setup for pickleball! A large garden with built in irrigation, storage shed, and large patio to enjoy the beautiful spring weather. Multiple electrical upgrades have been made to the house itself - a NEMA 14-50 outlet for EV Charger has been added in the garage with a dedicated circuit. The Main Electrical panel has been completely replaced and features current sensing technology to monitor your energy usage. Additionally, a generator hook up plug and quick connect valve on the Natural Gas was added to give peace of mind in the event of a blackout. The convenient location is just minutes away from HEB and the toll road, it's an easy commute to downtown Austin, the Tesla Giga Plant, or the Taylor Samsung factory. You don't want to miss the opportunity to make this your home!
Interior
Exterior
Rooms
Lot information
Financial
Additional information
*Disclaimer: Listing broker's offer of compensation is made only to participants of the MLS where the listing is filed.
View analytics
Total views

Property tax

Cost/Sqft based on tax value
| ---------- | ---------- | ---------- | ---------- |
|---|---|---|---|
| ---------- | ---------- | ---------- | ---------- |
| ---------- | ---------- | ---------- | ---------- |
| ---------- | ---------- | ---------- | ---------- |
| ---------- | ---------- | ---------- | ---------- |
| ---------- | ---------- | ---------- | ---------- |
-------------
| ------------- | ------------- |
| ------------- | ------------- |
| -------------------------- | ------------- |
| -------------------------- | ------------- |
| ------------- | ------------- |
-------------
| ------------- | ------------- |
| ------------- | ------------- |
| ------------- | ------------- |
| ------------- | ------------- |
| ------------- | ------------- |
Down Payment Assistance
Mortgage
Subdivision Facts
-----------------------------------------------------------------------------

----------------------
Schools
School information is computer generated and may not be accurate or current. Buyer must independently verify and confirm enrollment. Please contact the school district to determine the schools to which this property is zoned.
Assigned schools
Nearby schools 
Listing broker
Source
Nearby similar homes for sale
Nearby similar homes for rent
Nearby recently sold homes
115 Williams Way, Hutto, TX 78634. View photos, map, tax, nearby homes for sale, home values, school info...










































