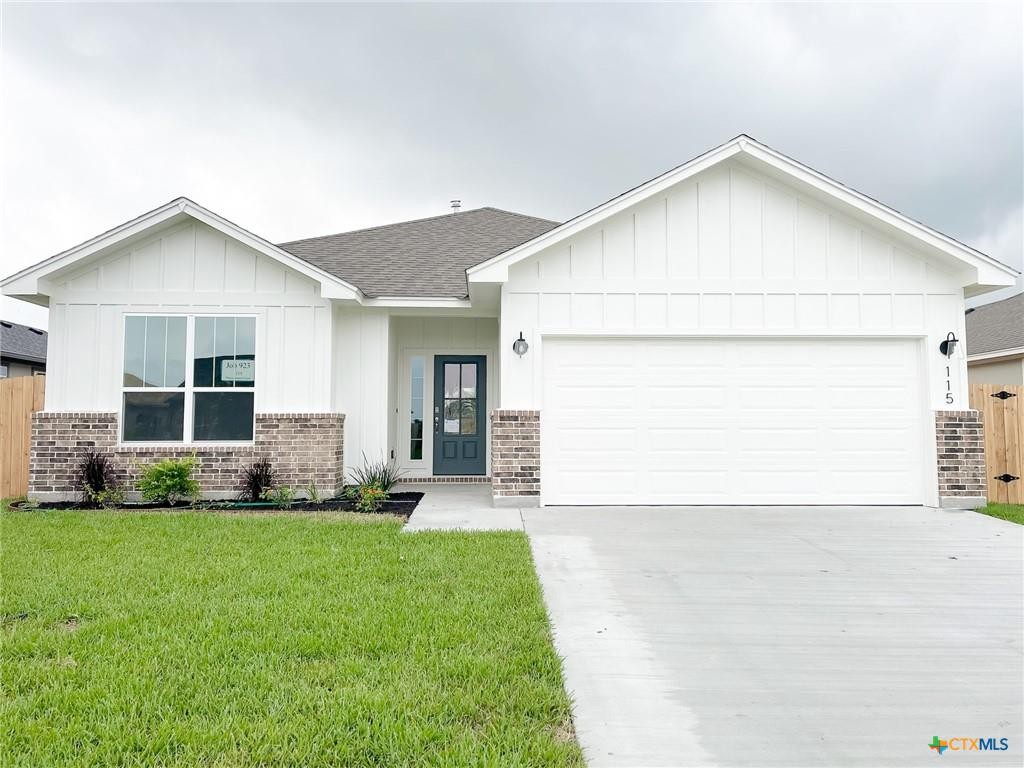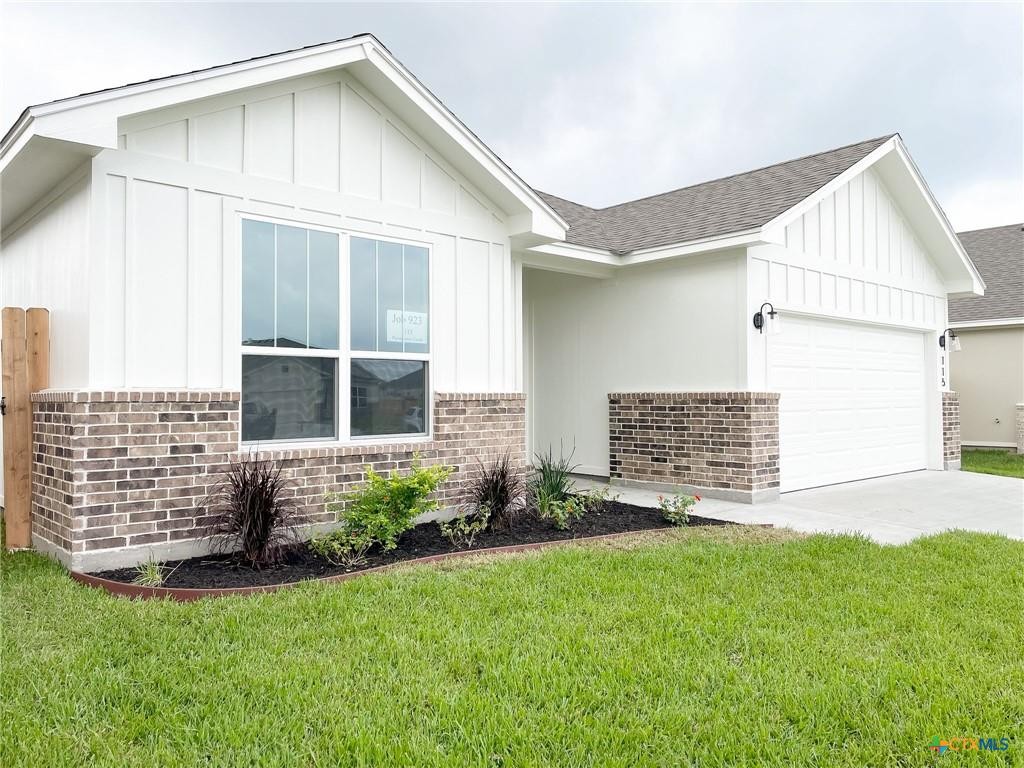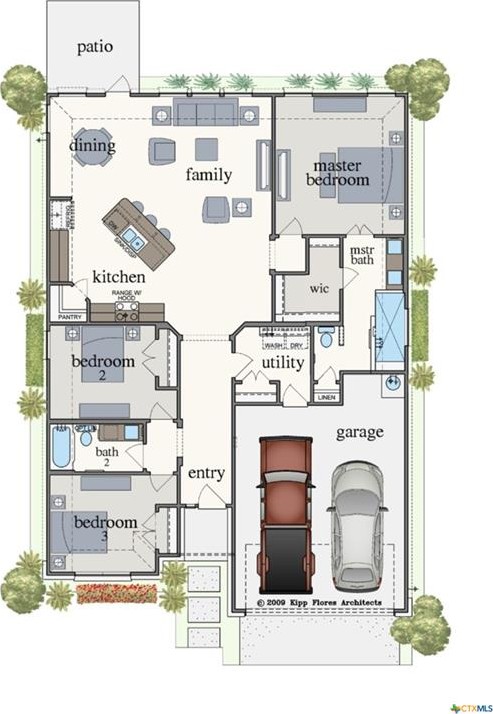Audio narrative 
Description
Another gorgeous home built by Steve Klein Custom Builder, where every detail has been carefully crafted to provide the perfect blend of style, comfort, affordability & convenience. The beautiful Stoneleigh floor plan is ready to be yours! Step inside to discover an open concept floor plan that seamlessly blends the living, dining & kitchen areas. The spacious living room is bathed in natural light, creating a warm & inviting atmosphere. The kitchen boasts natural granite counter-tops, stainless steel appliances, large island and ample custom cabinet space, making it a chef's dream. The primary bedroom is a tranquil retreat with an en-suite bathroom complete with a luxurious Euro walk-in shower styled with designer-like tiles throughout & an over-sized walk-in closet. Two additional bedrooms provide versatility for guests a home office, or a growing family. Each room is designed with comfort & functionality in mind. Outside, you'll find a fenced in expansive backyard & covered patio pe
Exterior
Interior
Rooms
Lot information
View analytics
Total views

Property tax

Cost/Sqft based on tax value
| ---------- | ---------- | ---------- | ---------- |
|---|---|---|---|
| ---------- | ---------- | ---------- | ---------- |
| ---------- | ---------- | ---------- | ---------- |
| ---------- | ---------- | ---------- | ---------- |
| ---------- | ---------- | ---------- | ---------- |
| ---------- | ---------- | ---------- | ---------- |
-------------
| ------------- | ------------- |
| ------------- | ------------- |
| -------------------------- | ------------- |
| -------------------------- | ------------- |
| ------------- | ------------- |
-------------
| ------------- | ------------- |
| ------------- | ------------- |
| ------------- | ------------- |
| ------------- | ------------- |
| ------------- | ------------- |
Down Payment Assistance
Mortgage
Subdivision Facts
-----------------------------------------------------------------------------

----------------------
Schools
School information is computer generated and may not be accurate or current. Buyer must independently verify and confirm enrollment. Please contact the school district to determine the schools to which this property is zoned.
Assigned schools
Nearby schools 
Noise factors

Listing broker
Source
Nearby similar homes for sale
Nearby similar homes for rent
Nearby recently sold homes
115 Persimmon Court, Victoria, TX 77904. View photos, map, tax, nearby homes for sale, home values, school info...


























