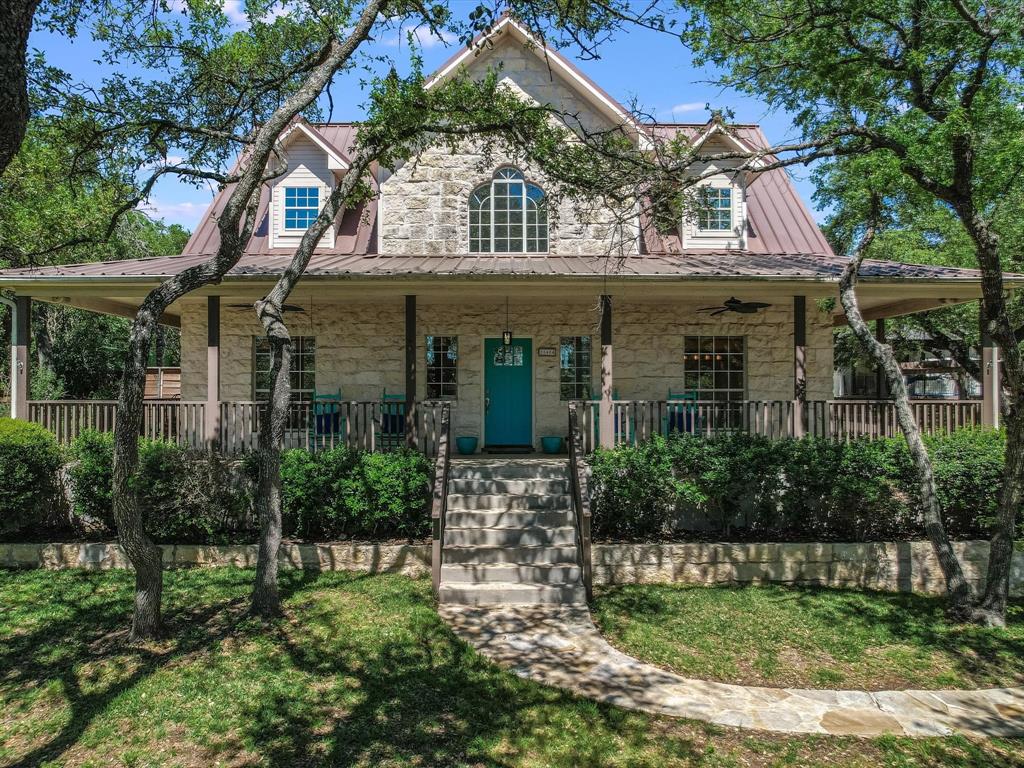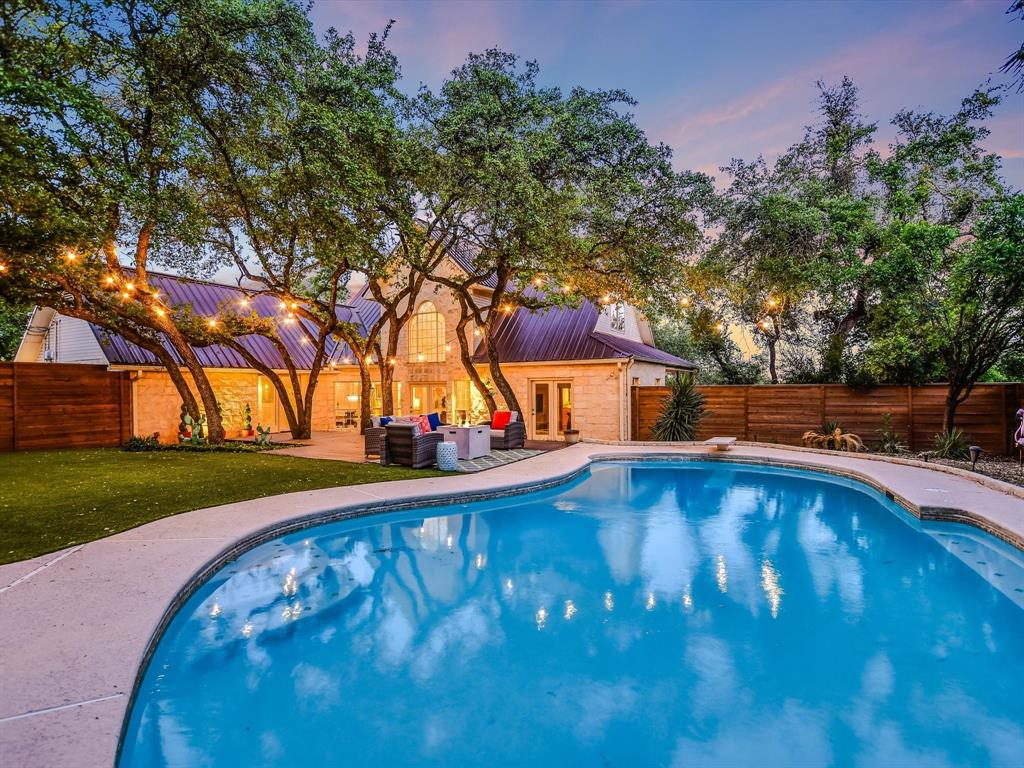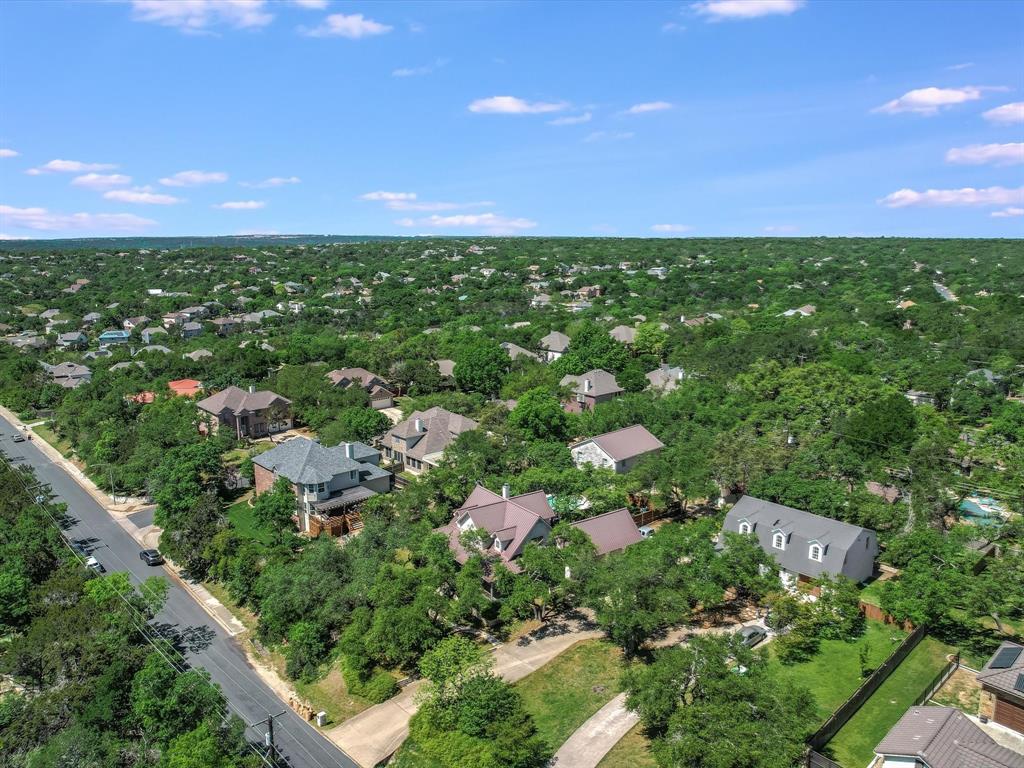Audio narrative 
Description
Exceptional Great Hills area property features a 3Bd/2.5 Bath 2423 sqft MAIN HOUSE and 2Bd/1 bath w/ full Kitchen/living/dining and separate entrance GUEST HOUSE. PLUS the BEST BACKYARD PARADISE boasting a Large Sparkling Pool w/ multiple decks, Artificial turf area for Play area, and Gorgeous Oaks providing perfect shade! Hardwood floors, New carpet upstairs, nicely remodeled Kitchen, plus 2 Living areas and 2 Dining areas in the Main House. Private Office w/ closet and full bath is located in the main level of the Guest House. Oversized Garage has extra area for Workouts or Workshop! Large detached SHED w/ power! This amazing property is located just 3 miles to the Domain and 12 miles to Downtown Austin. Highly coveted Davis Elem, Murchison Middle, and Anderson High!
Rooms
Interior
Exterior
Lot information
View analytics
Total views

Property tax

Cost/Sqft based on tax value
| ---------- | ---------- | ---------- | ---------- |
|---|---|---|---|
| ---------- | ---------- | ---------- | ---------- |
| ---------- | ---------- | ---------- | ---------- |
| ---------- | ---------- | ---------- | ---------- |
| ---------- | ---------- | ---------- | ---------- |
| ---------- | ---------- | ---------- | ---------- |
-------------
| ------------- | ------------- |
| ------------- | ------------- |
| -------------------------- | ------------- |
| -------------------------- | ------------- |
| ------------- | ------------- |
-------------
| ------------- | ------------- |
| ------------- | ------------- |
| ------------- | ------------- |
| ------------- | ------------- |
| ------------- | ------------- |
Mortgage
Subdivision Facts
-----------------------------------------------------------------------------

----------------------
Schools
School information is computer generated and may not be accurate or current. Buyer must independently verify and confirm enrollment. Please contact the school district to determine the schools to which this property is zoned.
Assigned schools
Nearby schools 
Noise factors

Listing broker
Source
Nearby similar homes for sale
Nearby similar homes for rent
Nearby recently sold homes
11404 Ladera Vista Dr, Austin, TX 78759. View photos, map, tax, nearby homes for sale, home values, school info...










































