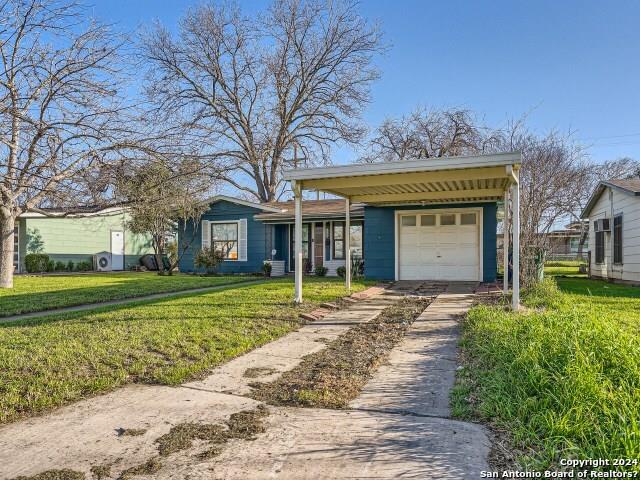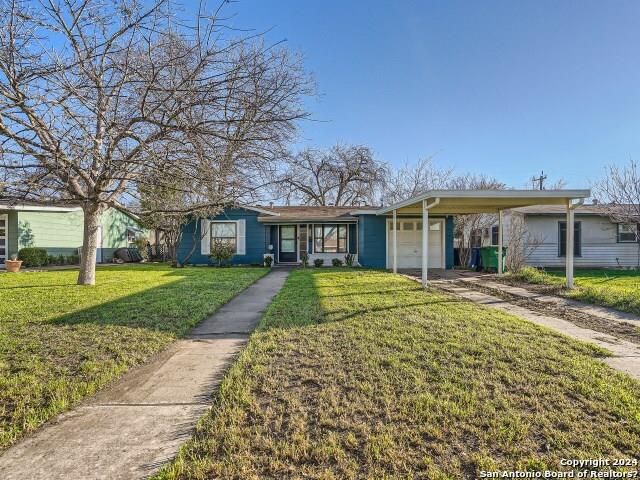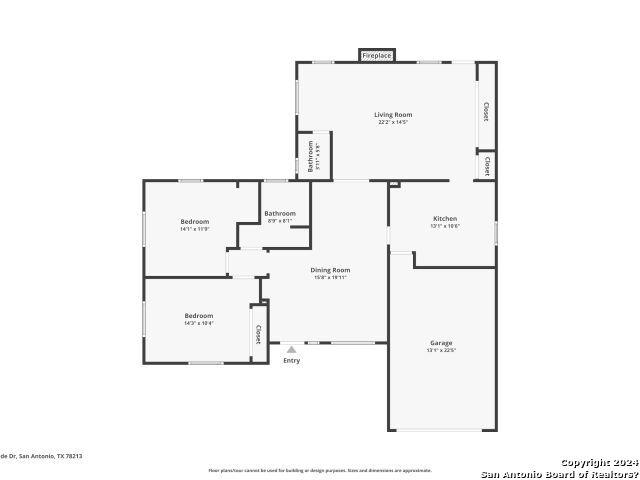Home value comparables
Using a REALTOR is the best way to determine the market price of a home. Start this process by viewing the third-party valuations and then contact a Realtor to determine a reasonable purchase price for a home.
Current Valuations
 |  | 
|
|
AVM Value
$194K
|
AVM Value
$202K
|
AVM Value
$200K
|
|
Value Range
$182K - $206K
|
Value Range
$182K - $222K
|
Value Range
$ 199,630
|
|
Confidence Score
94% Margin of Error*: 6%
|
Confidence Score
97% Margin of Error*: 10%
|
Confidence Score NA
|
Zestimate Home Values are provided by Zillow, Inc. Use is subject to Zillow Terms of Use and are provided as-is, as-available.
Description
Click the Virtual Tour link to view the 3D walkthrough. Welcome to this charming two-bedroom, one-and-a-half-bathroom single-family home that effortlessly blends modern aesthetics with classic comfort. The updated kitchen is a culinary delight, featuring butcher block countertops and striking teal cabinets that give the space a fresh and contemporary feel. The kitchen has been enhanced with new tile flooring, creating a sleek and easy-to-maintain surface. Stainless steel appliances, including a stylish white fridge, add a touch of sophistication. The main living areas boast a combination of wood and laminate flooring, providing a warm and inviting atmosphere throughout. As you step outside, you'll be greeted by the tranquility of the large fenced backyard, surrounded by the lush greenery of mature trees. This outdoor haven offers the perfect space for relaxation, play, and entertaining. Don't miss the opportunity to make this modern yet cozy home your own!
Exterior
Interior
Lot information
Financial
Additional information
*Disclaimer: Listing broker's offer of compensation is made only to participants of the MLS where the listing is filed.
View analytics
Total views

Property tax

Cost/Sqft based on tax value
| ---------- | ---------- | ---------- | ---------- |
|---|---|---|---|
| ---------- | ---------- | ---------- | ---------- |
| ---------- | ---------- | ---------- | ---------- |
| ---------- | ---------- | ---------- | ---------- |
| ---------- | ---------- | ---------- | ---------- |
| ---------- | ---------- | ---------- | ---------- |
-------------
| ------------- | ------------- |
| ------------- | ------------- |
| -------------------------- | ------------- |
| -------------------------- | ------------- |
| ------------- | ------------- |
-------------
| ------------- | ------------- |
| ------------- | ------------- |
| ------------- | ------------- |
| ------------- | ------------- |
| ------------- | ------------- |
Down Payment Assistance
Mortgage
Subdivision Facts
-----------------------------------------------------------------------------

----------------------
Schools
School information is computer generated and may not be accurate or current. Buyer must independently verify and confirm enrollment. Please contact the school district to determine the schools to which this property is zoned.
Assigned schools
Nearby schools 
Noise factors

Source
Selling Agent and Brokerage
Nearby similar homes for sale
Nearby similar homes for rent
Nearby recently sold homes
114 WAYSIDE DR, San Antonio, TX 78213-3066. View photos, map, tax, nearby homes for sale, home values, school info...
View all homes on WAYSIDE DR








































