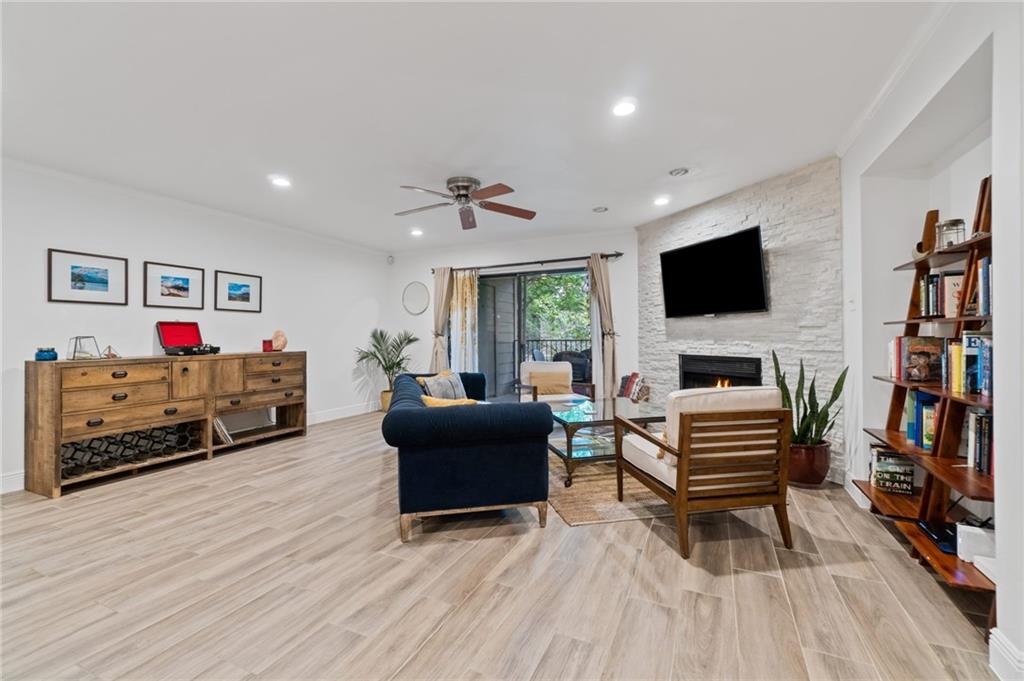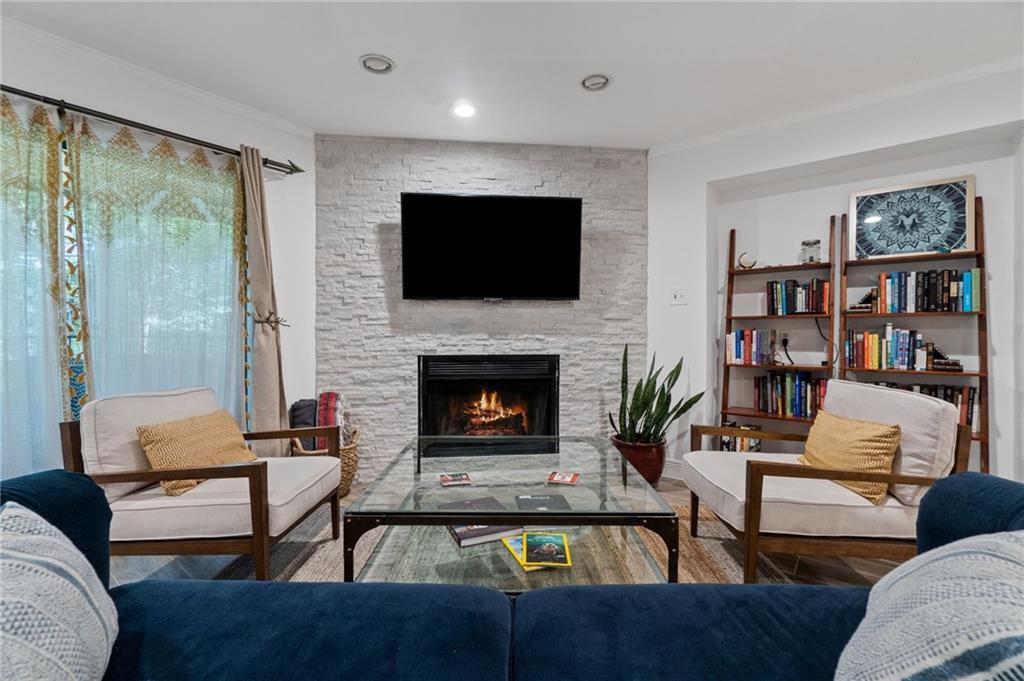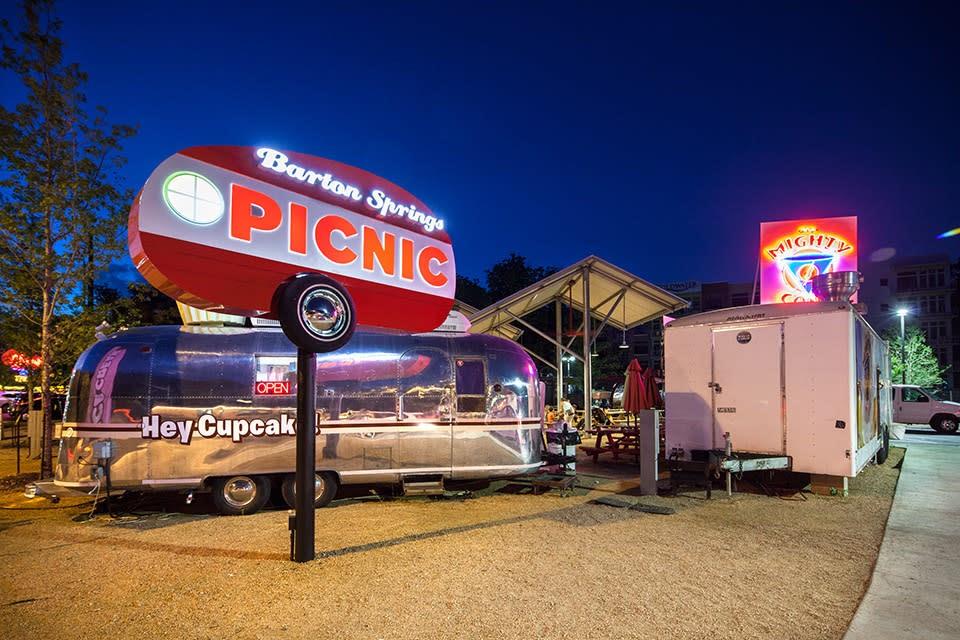Audio narrative 
Description
Fully Furnished - Month to Month Lease. $250 flat for all utilities/month. - Contact to confirm availability date. Live in the most amazing tree filled neighborhood in Austin, walkable to the best gems of the city! Step outside & walk to Barton Springs Pool, Zilker Park, the Greenbelt, & stroll down to Barton Springs RD, S Lamar, or South Congress for the best food, drinks, shops & live music in the city. About 1.5 miles from downtown allowing easy access to all Austin has to offer! Great local market directly across the street & access to multiple other grocery stores. Primary bedroom includes a king memory foam mattress & guest room includes a queen memory foam mattress. Full kitchen with Kitchenaid stainless steel appliances. Full size LG front loading washer/dryer. No carpet anywhere with tile flooring throughout. Primary bedroom has very large custom closet and beautiful bathroom with hex marble floors and plenty of storage. Quiet and serene back patio with tile flooring extending out creating a phenomenal outdoor living space with marble dining table and chairs. Community pool onsite. We also provide a kayak for your use! We called this condo home for 6 years and it's hands down the best location in Austin. Super walkable and you can ride a bike to anywhere in the city very easily. $300 Cleaning Fee.
Interior
Exterior
Rooms
Lot information
Additional information
*Disclaimer: Listing broker's offer of compensation is made only to participants of the MLS where the listing is filed.
Lease information
View analytics
Total views

Down Payment Assistance
Subdivision Facts
-----------------------------------------------------------------------------

----------------------
Schools
School information is computer generated and may not be accurate or current. Buyer must independently verify and confirm enrollment. Please contact the school district to determine the schools to which this property is zoned.
Assigned schools
Nearby schools 
Source
Nearby similar homes for sale
Nearby similar homes for rent
Nearby recently sold homes
Rent vs. Buy Report
1135 Barton Hills Dr #124, Austin, TX 78704. View photos, map, tax, nearby homes for sale, home values, school info...










































