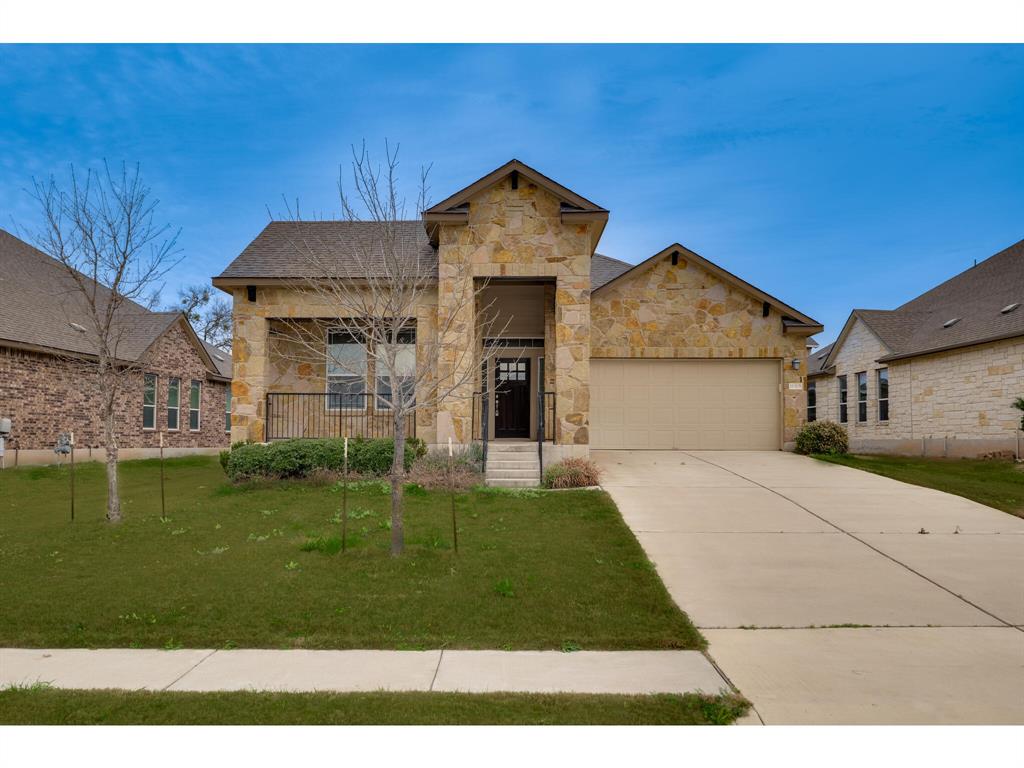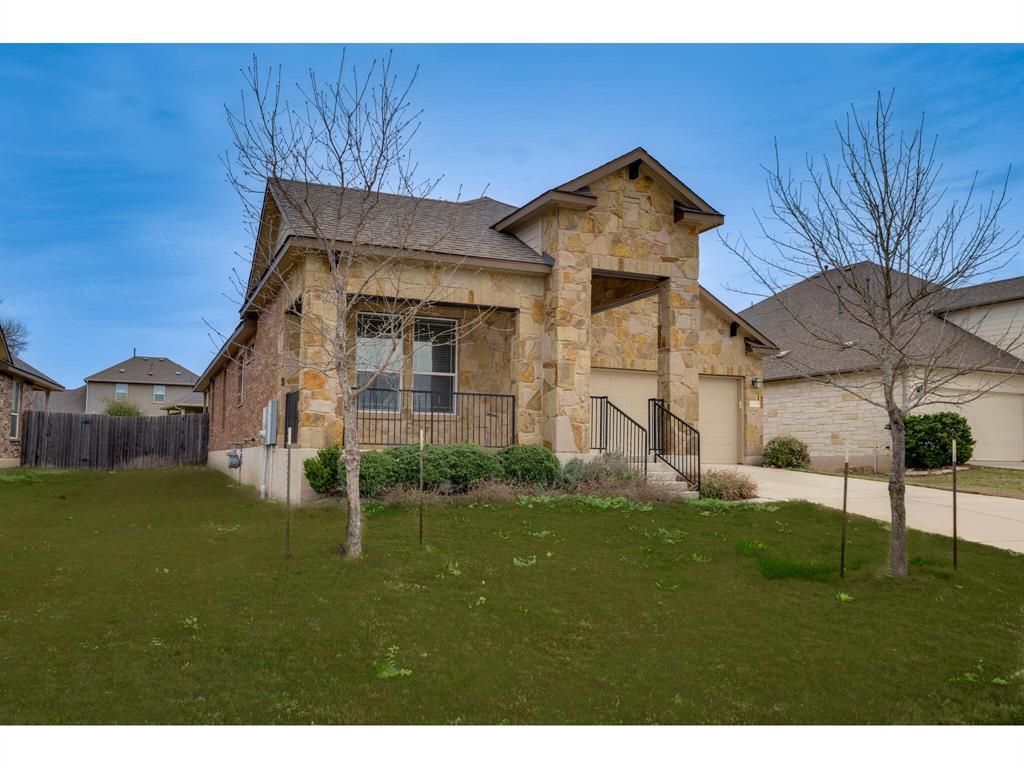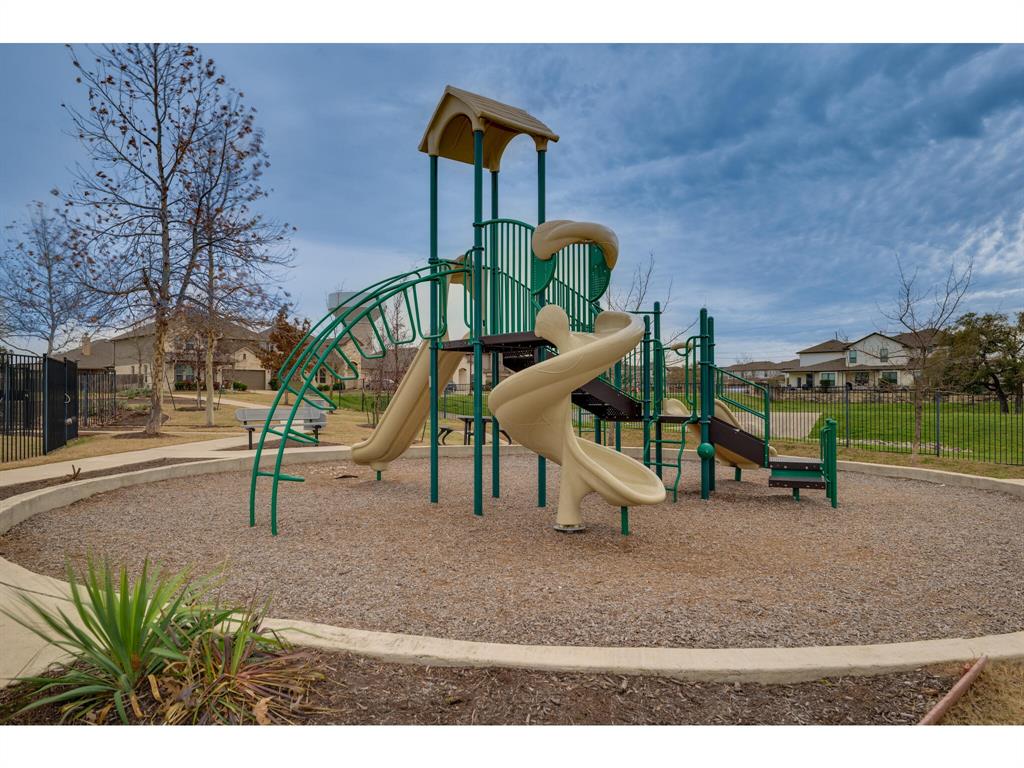Audio narrative 
Description
This exquisite home, nestled in the highly sought-after Avery Ranch neighborhood, is a true gem offering both convenience and charm. Its single-story layout features three spacious bedrooms and three full baths, ensuring comfortable living for all residents. The addition of an office nook with cabinets and shelves enhances functionality and organization, perfectly catering to modern lifestyles. The master bedroom is a serene retreat, boasting ample space and a seamless connection to the adjoining bathroom. With a modern walk-in shower featuring a bench and dual sinks, convenience and luxury are effortlessly combined. His and her closets, complete with shelves, provide efficient storage solutions for all occupants. Throughout the home, large tile and plush carpeting create a seamless blend of comfort and style. The open floor plan further enhances the sense of space and airiness, creating an inviting atmosphere ideal for family gatherings or entertaining guests. The patio, an extension of the home, offers a relaxing retreat to unwind and enjoy. Located in the newer section of Avery Ranch, this residence provides effortless access to Highway 183 and is just a short distance from the neighborhood pool, walking trails, and an array of shopping and dining options. Don't miss the chance to experience the epitome of suburban living in this stunning home.
Interior
Exterior
Rooms
Lot information
Additional information
*Disclaimer: Listing broker's offer of compensation is made only to participants of the MLS where the listing is filed.
Lease information
View analytics
Total views

Down Payment Assistance
Subdivision Facts
-----------------------------------------------------------------------------

----------------------
Schools
School information is computer generated and may not be accurate or current. Buyer must independently verify and confirm enrollment. Please contact the school district to determine the schools to which this property is zoned.
Assigned schools
Nearby schools 
Noise factors

Source
Nearby similar homes for sale
Nearby similar homes for rent
Nearby recently sold homes
Rent vs. Buy Report
11305 Reading Way, Austin, TX 78717. View photos, map, tax, nearby homes for sale, home values, school info...









































