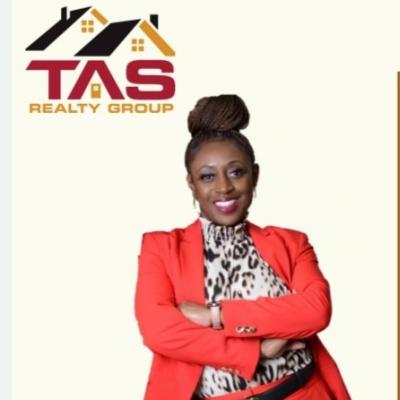Audio narrative 
Description
A Dream Home for Families Nestled in the heart of Circle C Ranch, this stunning 4-bedroom, 3.5-bathroom home offers the perfect blend of luxury and convenience for families looking to elevate their lifestyle. Boasting 3 spacious living areas, including an entertainer's backyard, this residence is designed for hosting gatherings and creating lasting memories. Located in a vibrant neighborhood, residents have easy access to a variety of amenities, including restaurants, a movie theater, workout studios, Whole Foods, Costco, and HEB. The convenience of having these establishments nearby adds to the appeal of living in this sought-after community. Families with children will appreciate the top-rated schools in the area, providing quality education from elementary to high school. With a focus on academic excellence and a supportive learning environment, parents can rest assured that their children are receiving a top-notch education. In addition to the amenities within the community, residents can enjoy access to 7 community pools, perfect for cooling off on hot summer days or relaxing with family and friends. The abundance of walking trails allows residents to stay active and explore the natural beauty of the area, making it easy to maintain a healthy lifestyle. Overall, this home in Circle C Ranch offers a luxurious living experience with a perfect balance of comfort, convenience, and community. With its spacious layout, upscale features, and prime location, it truly embodies the ideal family home for those seeking a higher standard of living.
Rooms
Interior
Exterior
Lot information
Financial
Additional information
*Disclaimer: Listing broker's offer of compensation is made only to participants of the MLS where the listing is filed.
View analytics
Total views

Property tax

Cost/Sqft based on tax value
| ---------- | ---------- | ---------- | ---------- |
|---|---|---|---|
| ---------- | ---------- | ---------- | ---------- |
| ---------- | ---------- | ---------- | ---------- |
| ---------- | ---------- | ---------- | ---------- |
| ---------- | ---------- | ---------- | ---------- |
| ---------- | ---------- | ---------- | ---------- |
-------------
| ------------- | ------------- |
| ------------- | ------------- |
| -------------------------- | ------------- |
| -------------------------- | ------------- |
| ------------- | ------------- |
-------------
| ------------- | ------------- |
| ------------- | ------------- |
| ------------- | ------------- |
| ------------- | ------------- |
| ------------- | ------------- |
Down Payment Assistance
Mortgage
Subdivision Facts
-----------------------------------------------------------------------------

----------------------
Schools
School information is computer generated and may not be accurate or current. Buyer must independently verify and confirm enrollment. Please contact the school district to determine the schools to which this property is zoned.
Assigned schools
Nearby schools 
Noise factors

Listing broker
Source
Nearby similar homes for sale
Nearby similar homes for rent
Nearby recently sold homes
11227 Tracton Ln, Austin, TX 78739. View photos, map, tax, nearby homes for sale, home values, school info...










































