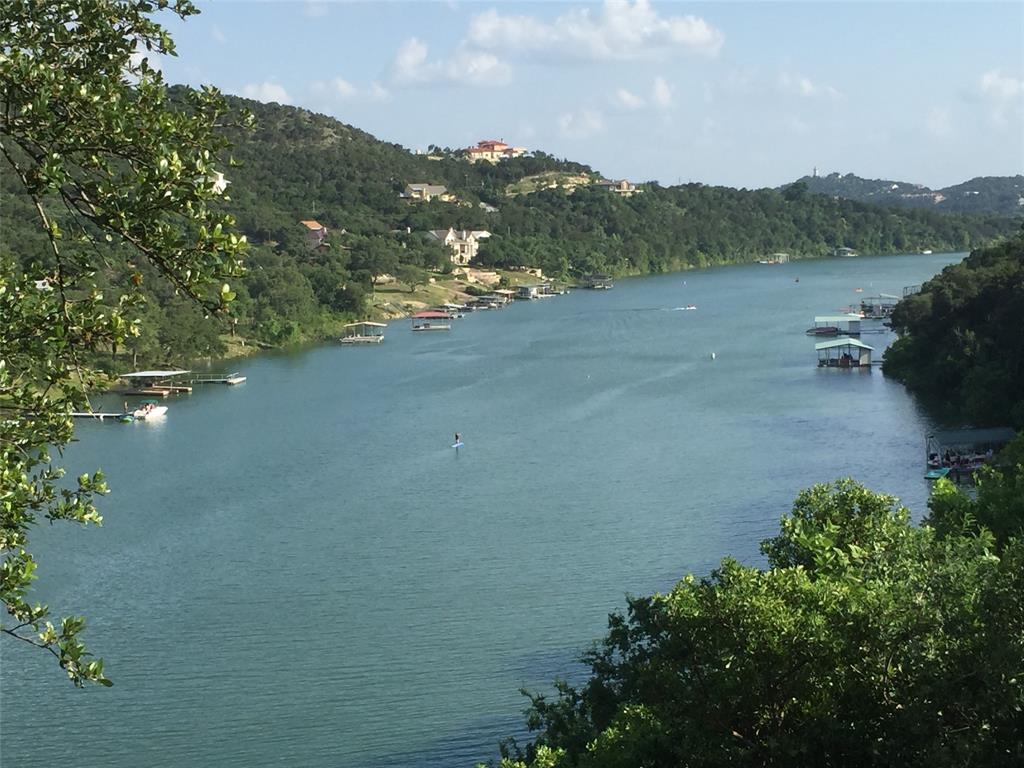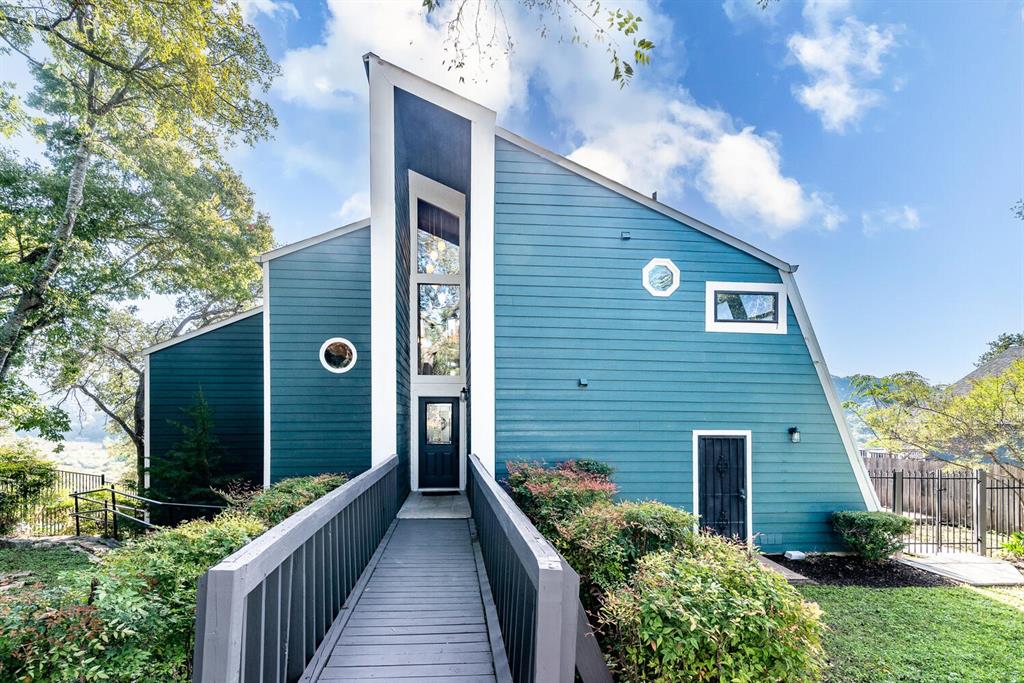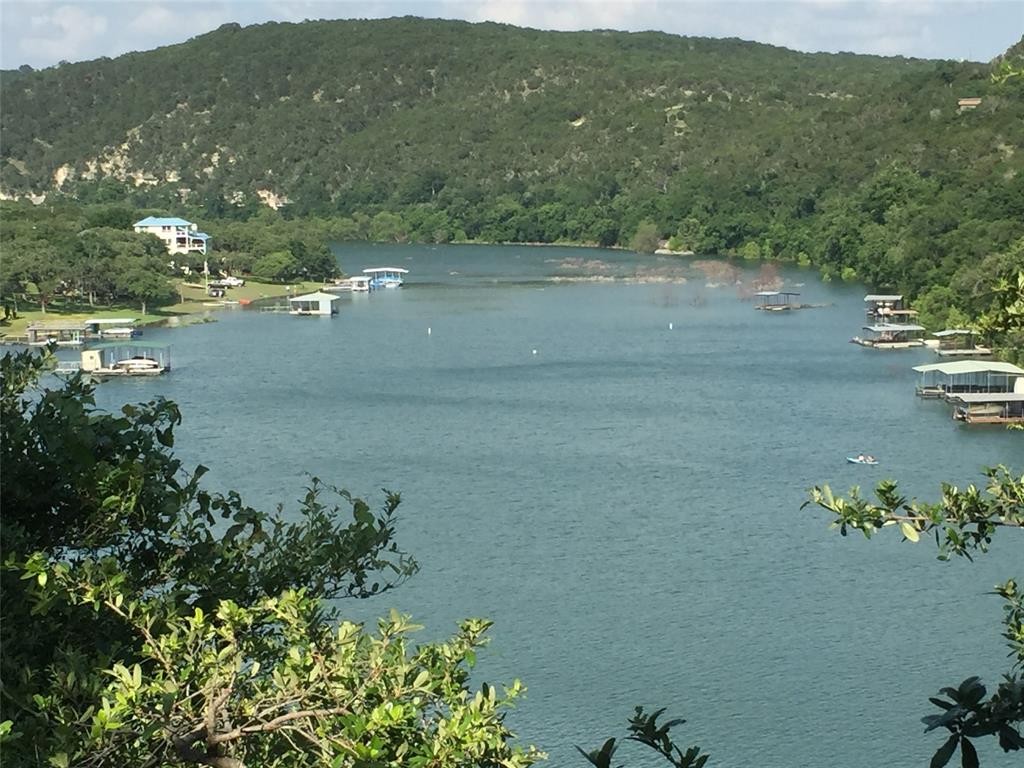Audio narrative 
Description
Nestled in the picturesque Lake Sandy neighborhood, this furnished lakefront home offers breathtaking sunrises and tranquil sunsets. The uniquely designed house boasts an interior framed with exquisite woodwork and high vaulted ceilings, creating an inviting ambiance. Step into an open floor-plan updated kitchen featuring granite countertops, recessed lighting, SS Appliances, glass-faced cabinets, and a spacious pantry. The family room presents views, a floor-to-ceiling fireplace, soaring vaulted ceilings, and elegant tile flooring, enhancing the sense of space and comfort. The upper level hosts the primary bedroom scenic views, a cozy fireplace, beamed ceilings, and a private balcony to soak in the natural beauty. The primary spa with granite counters, a double vanity, a garden tub, a separate walk-in shower, and ample closet space. A second living or office space on the upper level provides flexibility and convenience. The secondary primary suite features a well-appointed full bath, a walk-in closet, and a private porch with a swing, creating a serene and private retreat. The main floor hosts a convenient laundry room while a sunroom on the side of the house serves as great storage for kayaks, canoes, bikes, or other recreational gear. Enjoy the added amenities with a sauna complementing the hot tub that conveys with the property. Ample on-site parking, including space for boats, RVs (equipped with a 50-amp plug), and other recreational vehicles. The property features a detached carport, a separate double-gated entrance, a fenced backyard, and direct lake access via a staircase, complete with a boat dock for when the water level meets the dock. Decks and a sunroom at the rear of the property serve as a gateway to your very own private retreat. Located conveniently close to schools, parks, shopping, dining options, and only 30 miles from downtown ATX, this home offers a perfect blend of serenity and accessibility for a quintessential lakeside lifestyle.
Interior
Exterior
Rooms
Lot information
Additional information
*Disclaimer: Listing broker's offer of compensation is made only to participants of the MLS where the listing is filed.
View analytics
Total views

Property tax

Cost/Sqft based on tax value
| ---------- | ---------- | ---------- | ---------- |
|---|---|---|---|
| ---------- | ---------- | ---------- | ---------- |
| ---------- | ---------- | ---------- | ---------- |
| ---------- | ---------- | ---------- | ---------- |
| ---------- | ---------- | ---------- | ---------- |
| ---------- | ---------- | ---------- | ---------- |
-------------
| ------------- | ------------- |
| ------------- | ------------- |
| -------------------------- | ------------- |
| -------------------------- | ------------- |
| ------------- | ------------- |
-------------
| ------------- | ------------- |
| ------------- | ------------- |
| ------------- | ------------- |
| ------------- | ------------- |
| ------------- | ------------- |
Down Payment Assistance
Mortgage
Subdivision Facts
-----------------------------------------------------------------------------

----------------------
Schools
School information is computer generated and may not be accurate or current. Buyer must independently verify and confirm enrollment. Please contact the school district to determine the schools to which this property is zoned.
Assigned schools
Nearby schools 
Noise factors

Source
Nearby similar homes for sale
Nearby similar homes for rent
Nearby recently sold homes
11205 Lakeside Dr, Jonestown, TX 78645. View photos, map, tax, nearby homes for sale, home values, school info...










































