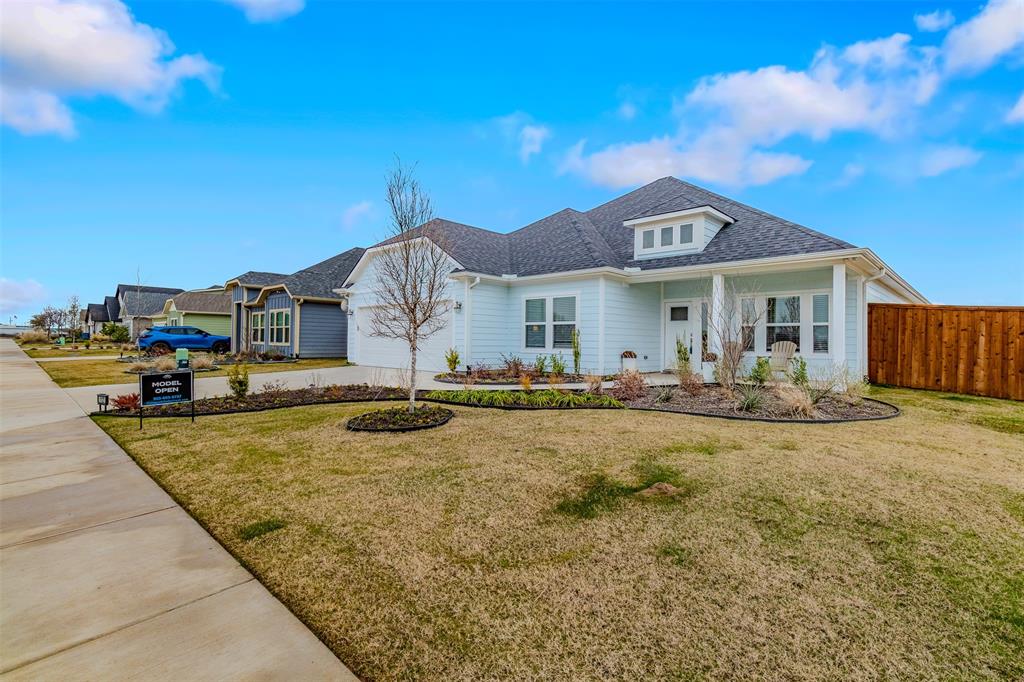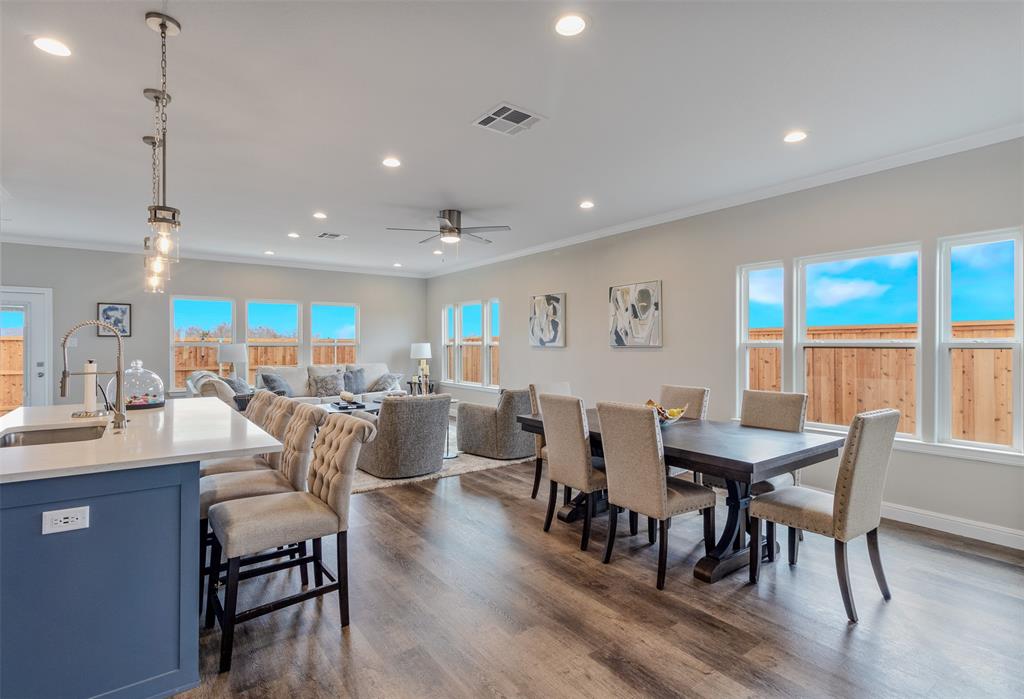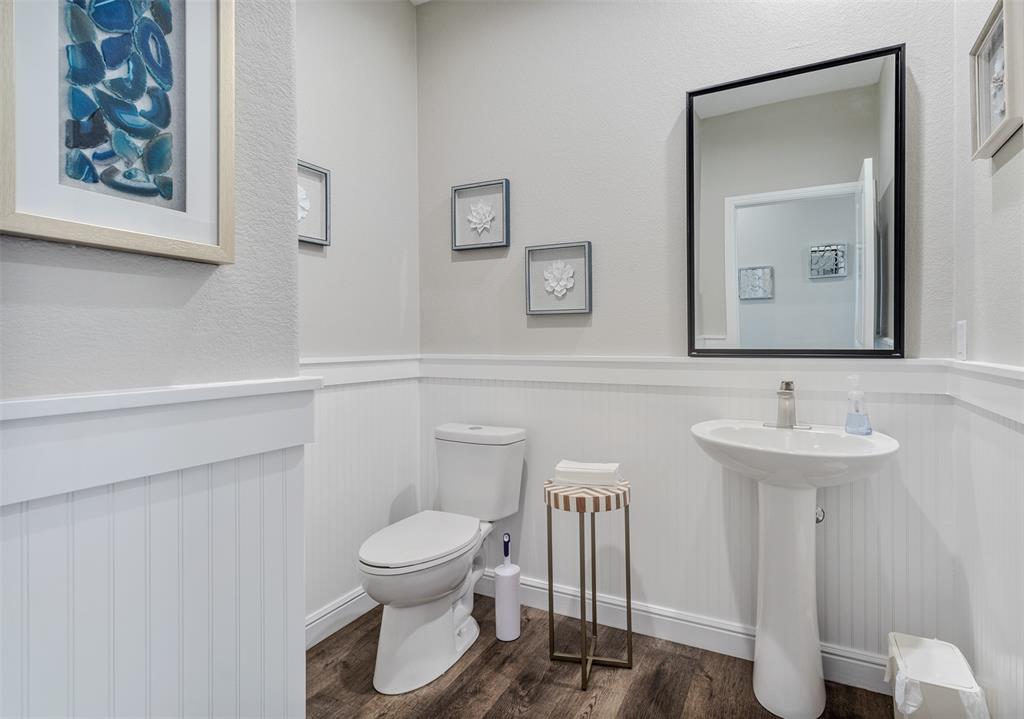Audio narrative 
Description
Welcome to Your Future Home! The Cottages is a new development located near Cedar Creek Lake. Includes standard features, such as quartz countertops, stainless steel appliances, decorative tile, LED lighting, crown molding, spray foam insulation, and prewired for internet and fiber optic connectivity. The master suite is a haven, boasting a spacious walk-in closet, a luxurious shower, and a relaxing soaking tub. The front and backyards are meticulously landscaped with fully sodded lawns, a sprinkler system, and a board-on-board cedar fence. Tailor to your taste by choosing cabinet colors, hardware and plumbing fixture styles, interior and exterior wall colors, as well as tile and flooring options. The Craftsman plan is a spacious 2107 sq ft, 4 bed, 2.5 baths, and a thoughtfully designed open concept floor plan. Explore our thriving lake resort community, conveniently located just 55 minutes south of Dallas. Come picture the possibilities and tour our model home today!
Rooms
Interior
Exterior
Additional information
*Disclaimer: Listing broker's offer of compensation is made only to participants of the MLS where the listing is filed.
Financial
View analytics
Total views

Down Payment Assistance
Mortgage
Subdivision Facts
-----------------------------------------------------------------------------

----------------------
Schools
School information is computer generated and may not be accurate or current. Buyer must independently verify and confirm enrollment. Please contact the school district to determine the schools to which this property is zoned.
Assigned schools
Nearby schools 
Noise factors

Listing broker
Source
Nearby similar homes for sale
Nearby similar homes for rent
Nearby recently sold homes
112 Wesson St, Gun Barrel City, TX 75156. View photos, map, tax, nearby homes for sale, home values, school info...
















