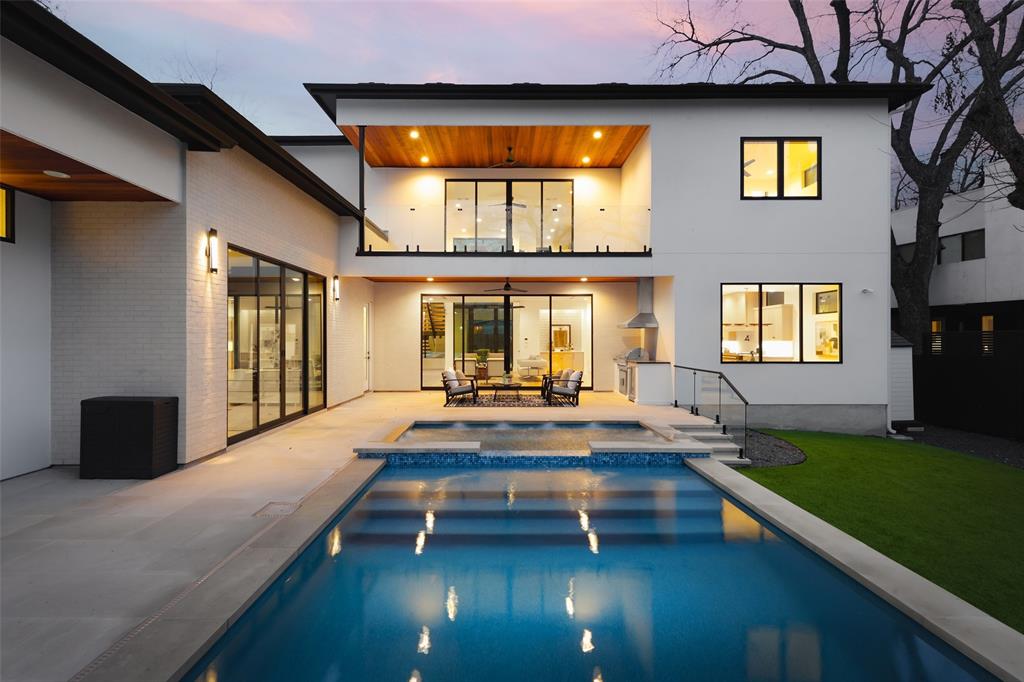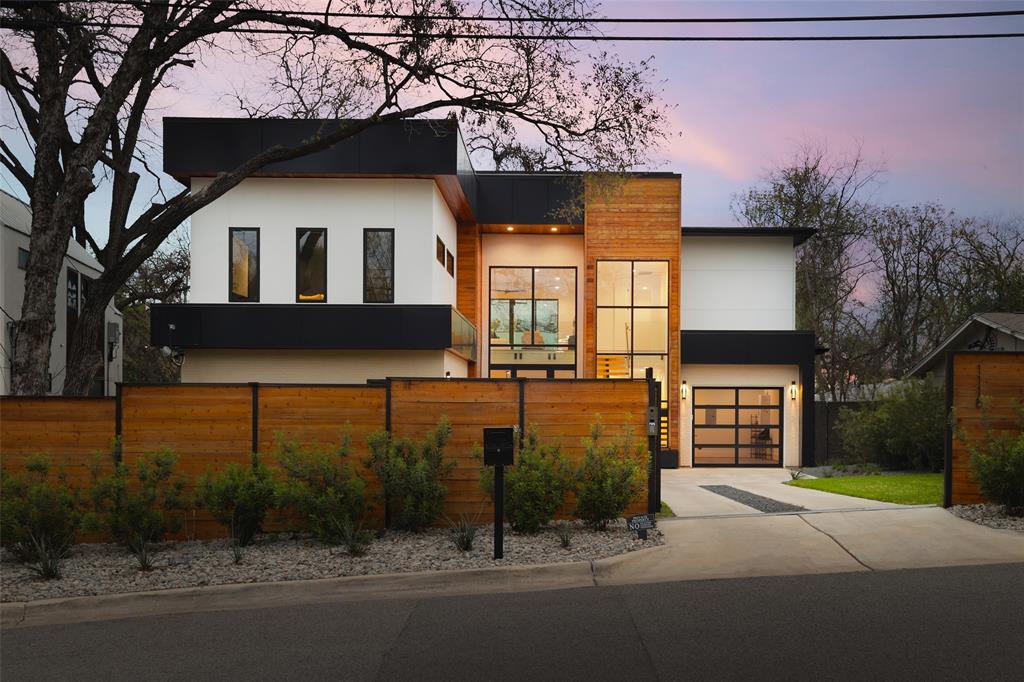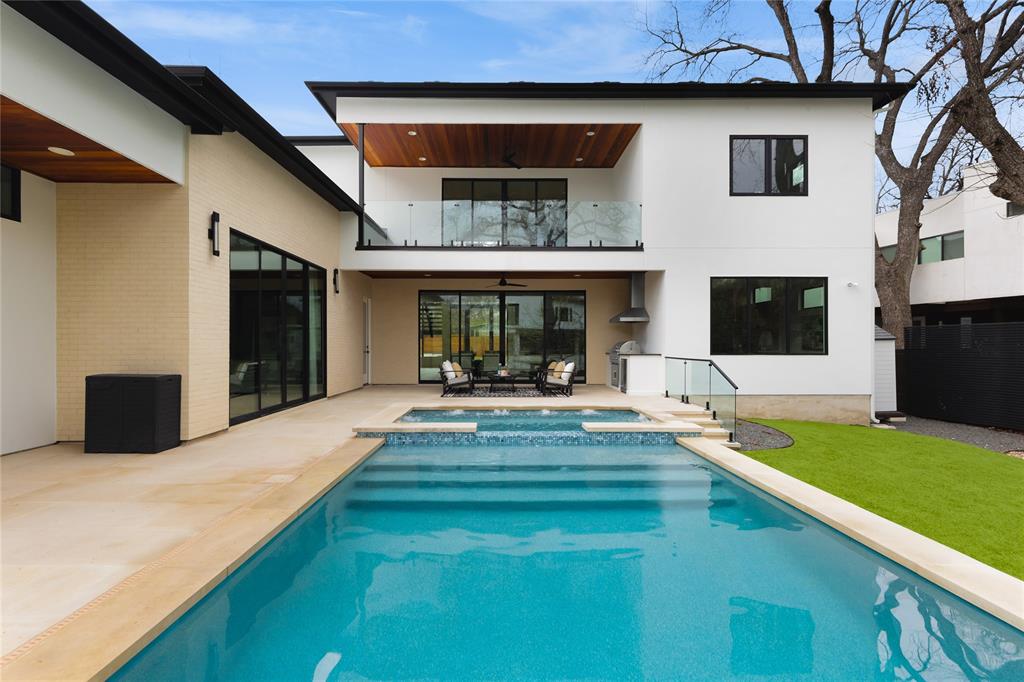Audio narrative 
Description
Gorgeous 2023 construction home in Travis Heights neighborhood. Beyond the gated entrance, a striking visual spectacle awaits, marked by floating stairs and expansive windows that bathe the interiors in an abundance of natural light. Privacy reigns supreme, thanks to the generous frontage and wooden privacy fence that shields the property. The downstairs living area seamlessly connects to the gourmet kitchen, featuring a substantial island. Culinary enthusiasts will revel in the 48-inch commercial-grade lLVE Nostalgie range, full wine tower, built-in fridge/freezer, and a separate butler's pantry with a second dishwasher—perfect for hosting elegant gatherings or enjoying intimate movie nights by the grand fireplace. Tucked away at the rear of the home, the owner's suite offers a sanctuary of serenity, overlooking the inviting pool. The convenience of an adjacent office/nursery and a guest full bathroom downstairs adds to the thoughtful layout. Ascend the floating stairs to discover a second level of indulgence, boasting three bedrooms, each with its ensuite bathroom, and a spacious living area. A wet bar with an ice maker and mini fridge complements the upstairs retreat, while a balcony provides a scenic perch overlooking the pool. Movie enthusiasts will appreciate the dedicated media/theatre room towards the front, equipped with custom motorized blinds for the perfect cinematic experience. Additional guest half bathroom off upstairs living area. Outdoors, the heated pool, and its spa features are effortlessly controlled via a smartphone, ensuring year-round enjoyment. The environmentally conscious will appreciate the solar installation and the added convenience of an EV charger. The backyard, adorned with artificial grass, requires minimal maintenance, while perimeter landscaping is efficiently irrigated. Note the presence of security cameras throughout the premises, ensuring the utmost safety and security for the discerning homeowner.
Interior
Exterior
Rooms
Lot information
View analytics
Total views

Property tax

Cost/Sqft based on tax value
| ---------- | ---------- | ---------- | ---------- |
|---|---|---|---|
| ---------- | ---------- | ---------- | ---------- |
| ---------- | ---------- | ---------- | ---------- |
| ---------- | ---------- | ---------- | ---------- |
| ---------- | ---------- | ---------- | ---------- |
| ---------- | ---------- | ---------- | ---------- |
-------------
| ------------- | ------------- |
| ------------- | ------------- |
| -------------------------- | ------------- |
| -------------------------- | ------------- |
| ------------- | ------------- |
-------------
| ------------- | ------------- |
| ------------- | ------------- |
| ------------- | ------------- |
| ------------- | ------------- |
| ------------- | ------------- |
Mortgage
Subdivision Facts
-----------------------------------------------------------------------------

----------------------
Schools
School information is computer generated and may not be accurate or current. Buyer must independently verify and confirm enrollment. Please contact the school district to determine the schools to which this property is zoned.
Assigned schools
Nearby schools 
Noise factors

Source
Nearby similar homes for sale
Nearby similar homes for rent
Nearby recently sold homes
1118 Mariposa Dr, Austin, TX 78704. View photos, map, tax, nearby homes for sale, home values, school info...





































