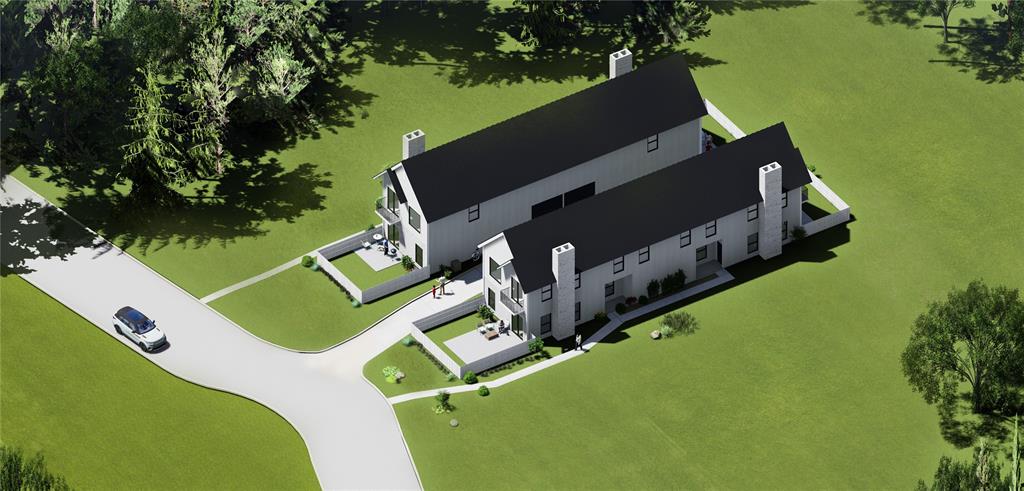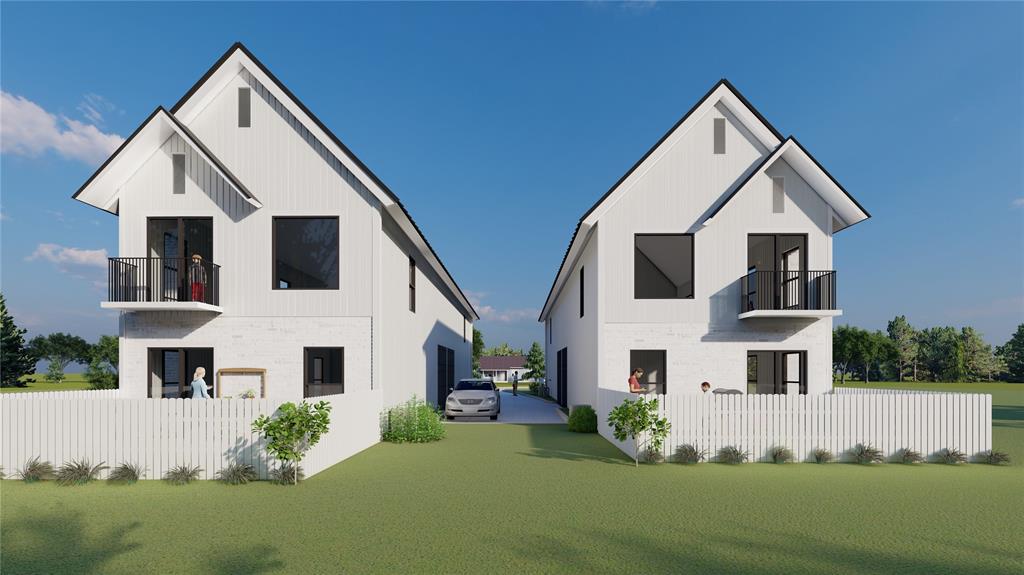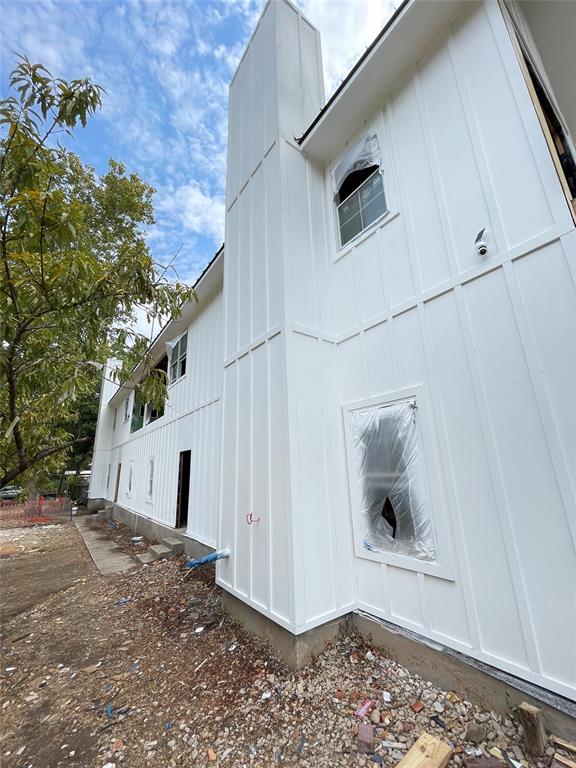Audio narrative 
Description
Welcome to Annie Street Residences at Bouldin Creek » This townhome community is located in the heart of 78704 at the end of W Annie Street on an idyllic cul-de-sac & offers an exceptional blend of urban convenience & natural beauty » Designed by the award-winning architecture firm Webber + Studio, there is a plethora of architectural details that will delight including the celebratory open staircase with a skylight, Thermador® appliances, fireplace, private second floor terraces overlooking the mature live oaks of West Bouldin Creek & private yards just to name a few » Easy access to local amenities such as El Alma Cafe & Bar, Nearby Parks (Zilker Park, Ricky Guerrero Park, West Bouldin Creek & Nicholas Dawson Park), Barton Springs, Lady Bird Lake Hike-&-Trail, restaurants & more. Excellent Walk Score® of 84 » 1109 W Annie St Residence #A provides an unparalleled living experience that captures the essence of Austin’s eclectic and vibrant lifestyle » The only shared walls are the one-car garages and the second floor outdoor terraces » Estimated completion of early November…take advantage of pre–completion pricing today!
Interior
Exterior
Rooms
Lot information
View analytics
Total views

Mortgage
Subdivision Facts
-----------------------------------------------------------------------------

----------------------
Schools
School information is computer generated and may not be accurate or current. Buyer must independently verify and confirm enrollment. Please contact the school district to determine the schools to which this property is zoned.
Assigned schools
Nearby schools 
Noise factors

Source
Nearby similar homes for sale
Nearby similar homes for rent
Nearby recently sold homes
1109 W Annie St A, Austin, TX 78704. View photos, map, tax, nearby homes for sale, home values, school info...














