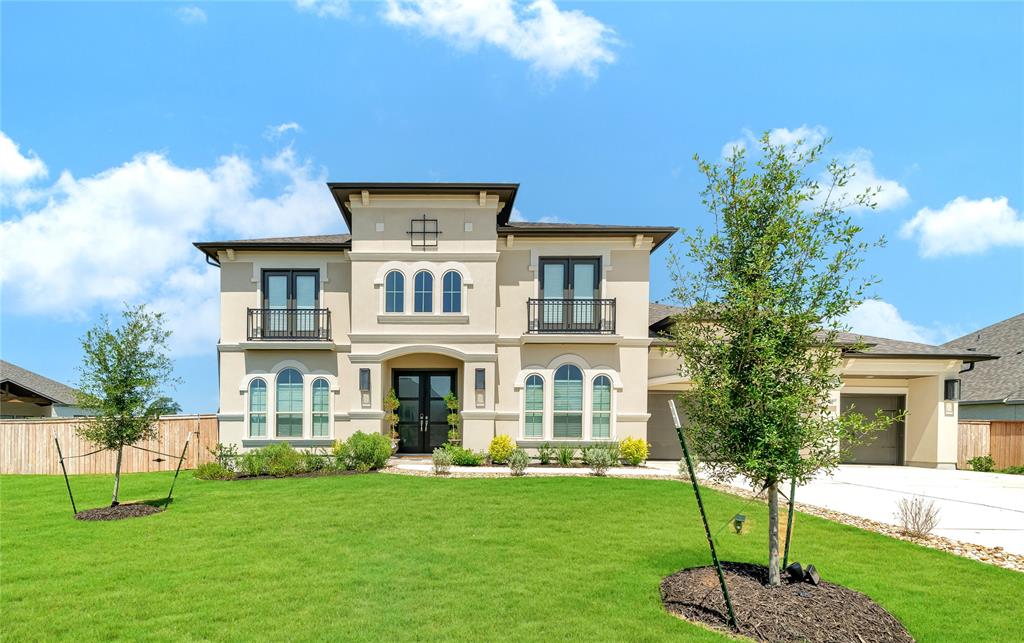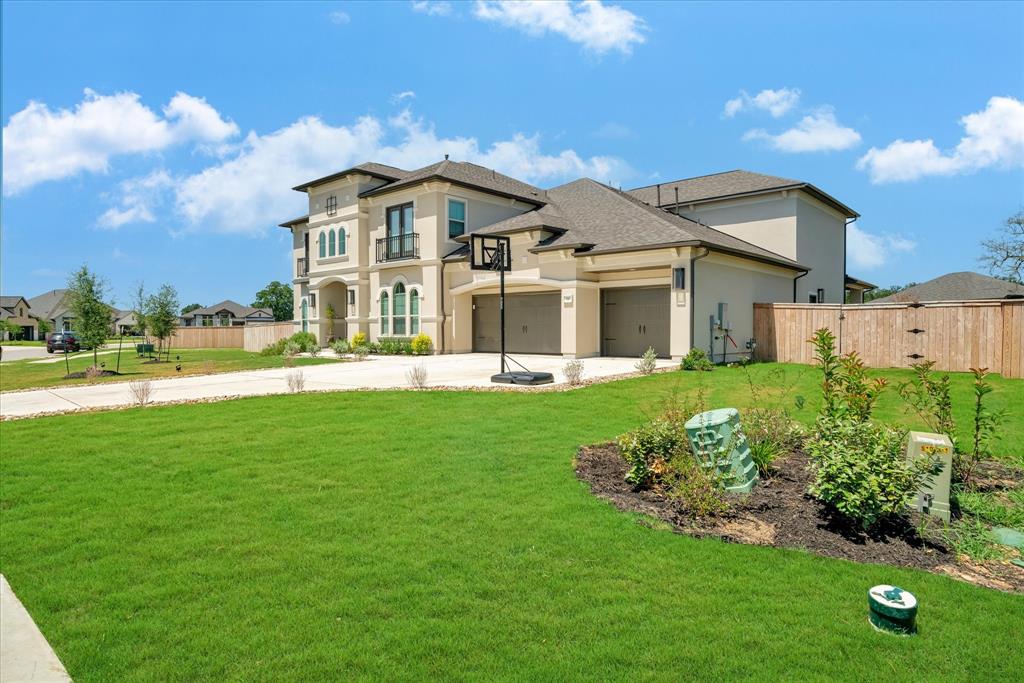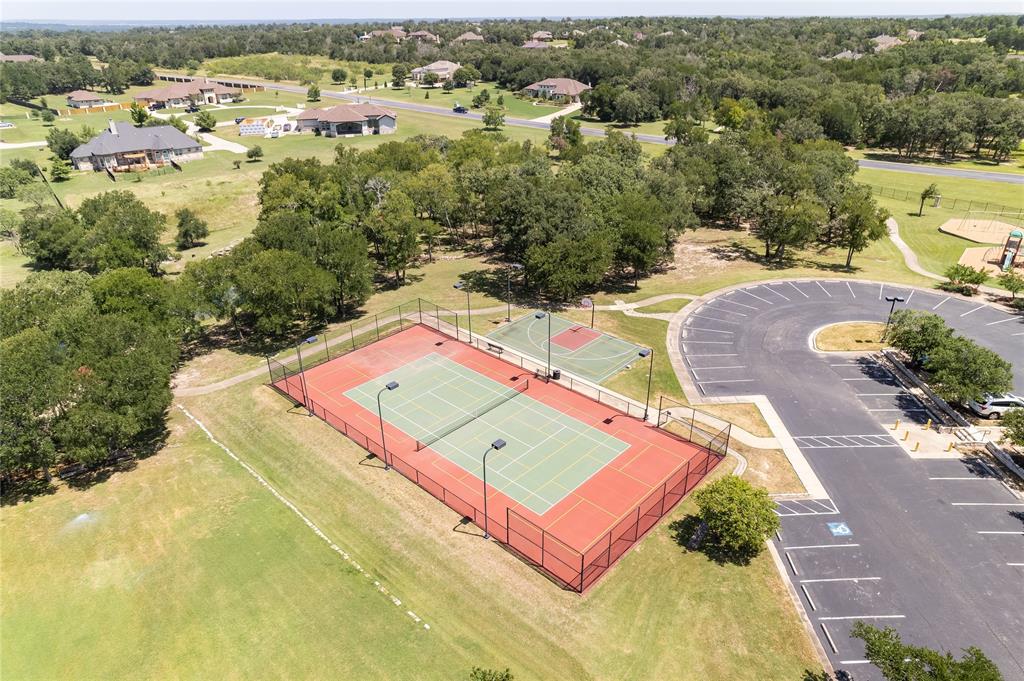Audio narrative 
Description
Welcome to an exquisite presentation of this magnificent five-bedroom residence nestled within the highly sought-after gated Colony Subdivision.This home was thoughtfully designed with a focus on style and entertainment.The kitchen seamlessly connects to the breakfast and living room, featuring an abundance of illuminated cabinets.A Butlers' Pantry conveniently bridges the kitchen & formal dining room offering ample appliance storage. Laundry room is equipped with plenty of storage, cabinets, counter space, and room for a refrigerator. All bedrooms boast generous proportions, including a primary suite and a spacious secondary bedroom, each with a private bath & expansive walk-in closet on the main floor.The primary bath boast separate vanities, two enormous walk-in closets,& an expansive walk-in shower.On the second level, you'll discover three bedrooms, a media room, & a family room.A separate private staircase guides you to a generously sized family room equipped with a wet bar & a compact refrigerator. Step out onto the covered & extended back patio, an ideal setting for entertaining & outdoor dining, complete with a wrought-iron fence. Patio offers weatherproof shades & a gas grill connection .Enjoy the added benefit of no immediate rear neighbors. The spacious four-car garage provides ample room for both vehicles & storage, with one door leading conveniently to the house & another to the backyard. Within this exclusive community, you'll find a wealth of amenities and organized events to enhance your lifestyle. Take advantage of Olympic-sized pools, a well-equipped gym, clubhouse, basketball & tennis courts, fishing opportunities, serene ponds, winding walking trails, & much more.Located just approximately 15 minutes from Austin airport & Tesla, and a mere 25 minute drive to downtown Austin, convenience is at your doorstep. A short drive to downtown Bastrop allows you to savor the town's charming atmosphere, delightful restaurants, & diverse shopping options.
Rooms
Interior
Exterior
Lot information
Financial
Additional information
*Disclaimer: Listing broker's offer of compensation is made only to participants of the MLS where the listing is filed.
View analytics
Total views

Property tax

Cost/Sqft based on tax value
| ---------- | ---------- | ---------- | ---------- |
|---|---|---|---|
| ---------- | ---------- | ---------- | ---------- |
| ---------- | ---------- | ---------- | ---------- |
| ---------- | ---------- | ---------- | ---------- |
| ---------- | ---------- | ---------- | ---------- |
| ---------- | ---------- | ---------- | ---------- |
-------------
| ------------- | ------------- |
| ------------- | ------------- |
| -------------------------- | ------------- |
| -------------------------- | ------------- |
| ------------- | ------------- |
-------------
| ------------- | ------------- |
| ------------- | ------------- |
| ------------- | ------------- |
| ------------- | ------------- |
| ------------- | ------------- |
Down Payment Assistance
Mortgage
Subdivision Facts
-----------------------------------------------------------------------------

----------------------
Schools
School information is computer generated and may not be accurate or current. Buyer must independently verify and confirm enrollment. Please contact the school district to determine the schools to which this property is zoned.
Assigned schools
Nearby schools 
Source
Nearby similar homes for sale
Nearby similar homes for rent
Nearby recently sold homes
110 Gaston Dr, Bastrop, TX 78602. View photos, map, tax, nearby homes for sale, home values, school info...




































